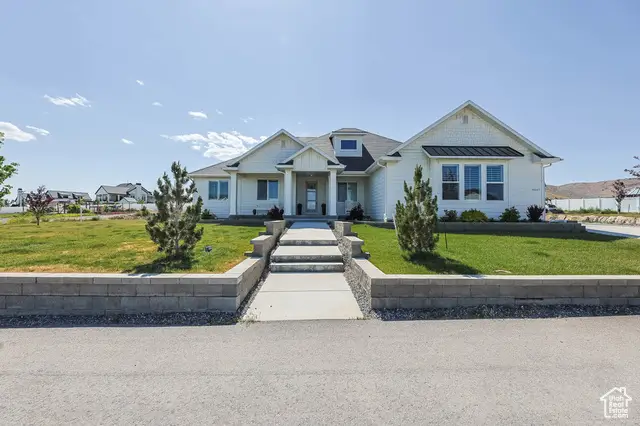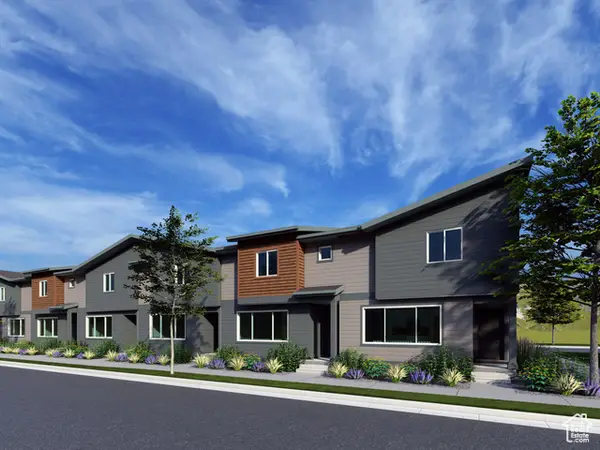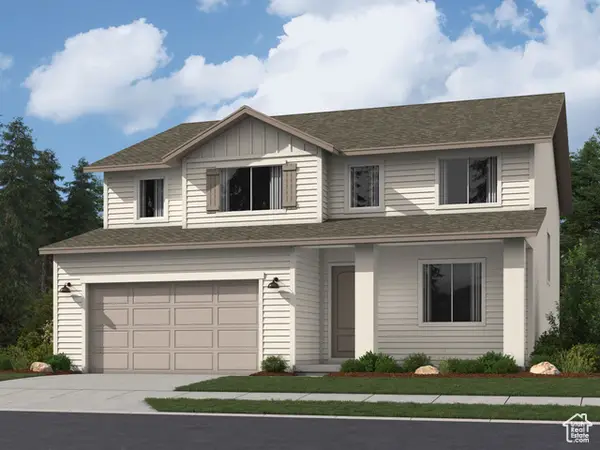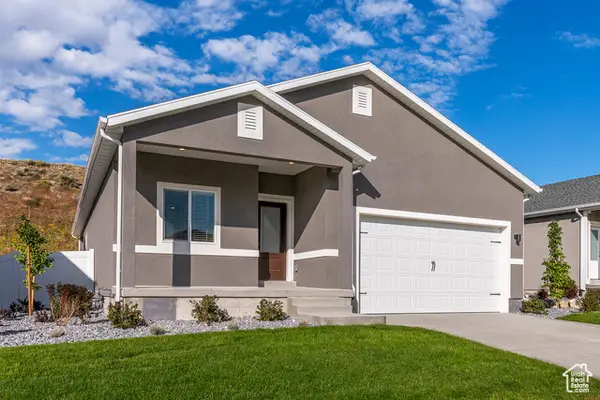9447 N Arrowhead Dr, Eagle Mountain, UT 84005
Local realty services provided by:ERA Realty Center



9447 N Arrowhead Dr,Eagle Mountain, UT 84005
$1,000,000
- 7 Beds
- 4 Baths
- 4,777 sq. ft.
- Single family
- Active
Listed by:semisi livai
Office:equity real estate (south valley)
MLS#:2091144
Source:SL
Price summary
- Price:$1,000,000
- Price per sq. ft.:$209.34
- Monthly HOA dues:$25
About this home
Buyers!! Come walk into Instant Equity! Surrounded by multi-million dollar estates, this beautiful rambler on 1.03 acres, offers the rare opportunity to enjoy the same coveted location without the oversized price tag. Best priced 1 acre lot in the neighborhood! The fully finished ADU basement has a huge entryway & includes 4 spacious bedrooms and a full kitchen, perfect for guests, multi-generational living, or income potential. The main level boasts thoughtful upgrades including an oversized pantry with a convenient "Costco" door straight from the garage, a double oven for effortless entertaining, and semi-formal dining area. Huge 4-car garage boasting 9' garage doors makes it easy to park all your vehicles plus an addtitional workspace for storage. Garage is fully finished and painted, equipped with custom wooden window shutters. Right outside the garage is plenty of additional parking for your RV, boat, or other weekend toys. Schedule your private walkthorugh today and see the possiblities for yourself! Viritual walkthrough available at https://tinyurl.com/2s3u7c36 Square footage figures are provided as a courtesy estimate only and were obtained from tax records & previous MLS. Buyer is advised to obtain an independent measurement.
Contact an agent
Home facts
- Year built:2019
- Listing Id #:2091144
- Added:66 day(s) ago
- Updated:August 16, 2025 at 11:00 AM
Rooms and interior
- Bedrooms:7
- Total bathrooms:4
- Full bathrooms:3
- Half bathrooms:1
- Living area:4,777 sq. ft.
Heating and cooling
- Cooling:Central Air
- Heating:Electric, Forced Air
Structure and exterior
- Roof:Asphalt
- Year built:2019
- Building area:4,777 sq. ft.
- Lot area:1.03 Acres
Schools
- High school:Cedar Valley High school
- Middle school:Frontier
- Elementary school:Black Ridge
Utilities
- Water:Culinary, Water Connected
- Sewer:Septic Tank, Sewer Connected, Sewer: Connected, Sewer: Septic Tank
Finances and disclosures
- Price:$1,000,000
- Price per sq. ft.:$209.34
- Tax amount:$4,298
New listings near 9447 N Arrowhead Dr
- New
 $364,900Active3 beds 2 baths2,110 sq. ft.
$364,900Active3 beds 2 baths2,110 sq. ft.2062 E Canyonlands Ln #3110, Eagle Mountain, UT 84005
MLS# 2105542Listed by: LENNAR HOMES OF UTAH, LLC - New
 $569,900Active4 beds 3 baths3,496 sq. ft.
$569,900Active4 beds 3 baths3,496 sq. ft.1882 E Badger Ave #B256, Eagle Mountain, UT 84005
MLS# 2105551Listed by: LENNAR HOMES OF UTAH, LLC - New
 $738,888Active6 beds 4 baths3,728 sq. ft.
$738,888Active6 beds 4 baths3,728 sq. ft.5285 N Honey Suckle Way, Eagle Mountain, UT 84005
MLS# 2105514Listed by: THE MASCARO GROUP, LLC - New
 $619,900Active5 beds 3 baths4,145 sq. ft.
$619,900Active5 beds 3 baths4,145 sq. ft.1977 E Hummingbird Dr #4021, Eagle Mountain, UT 84005
MLS# 2105532Listed by: LENNAR HOMES OF UTAH, LLC - New
 $549,900Active4 beds 3 baths3,479 sq. ft.
$549,900Active4 beds 3 baths3,479 sq. ft.3272 N Gray Fox Ln #B223, Eagle Mountain, UT 84005
MLS# 2105491Listed by: LENNAR HOMES OF UTAH, LLC - New
 $550,900Active5 beds 3 baths2,188 sq. ft.
$550,900Active5 beds 3 baths2,188 sq. ft.7299 Bald Eagle Way N, Eagle Mountain, UT 84005
MLS# 2105432Listed by: LGI HOMES - UTAH, LLC - New
 $535,000Active4 beds 3 baths3,144 sq. ft.
$535,000Active4 beds 3 baths3,144 sq. ft.2267 E Marigold Dr #510, Eagle Mountain, UT 84005
MLS# 2105444Listed by: YOUR PERSONAL AGENT, LLC - Open Sat, 12 to 2pmNew
 $375,000Active3 beds 3 baths1,870 sq. ft.
$375,000Active3 beds 3 baths1,870 sq. ft.1828 E Eagle View Ln N #148, Eagle Mountain, UT 84005
MLS# 2105464Listed by: BETTER HOMES AND GARDENS REAL ESTATE MOMENTUM (LEHI) - New
 $460,900Active3 beds 2 baths1,298 sq. ft.
$460,900Active3 beds 2 baths1,298 sq. ft.7291 Bald Eagle Way N, Eagle Mountain, UT 84005
MLS# 2105400Listed by: LGI HOMES - UTAH, LLC - New
 $494,900Active3 beds 2 baths1,540 sq. ft.
$494,900Active3 beds 2 baths1,540 sq. ft.7271 Bald Eagle Way N, Eagle Mountain, UT 84005
MLS# 2105403Listed by: LGI HOMES - UTAH, LLC
