3540 N Elkview Dr, Eden, UT 84310
Local realty services provided by:ERA Brokers Consolidated
3540 N Elkview Dr,Eden, UT 84310
$1,899,000
- 5 Beds
- 5 Baths
- 5,104 sq. ft.
- Single family
- Pending
Listed by:kathy l grandin
Office:mountain luxury real estate
MLS#:2081628
Source:SL
Price summary
- Price:$1,899,000
- Price per sq. ft.:$372.06
About this home
Crafted by a premier custom builder as a personal residence, this exquisite home combines timeless elegance with exceptional craftsmanship. The main level welcomes you with a grand foyer that leads into an expansive open layout, including a gourmet chef's kitchen, formal and casual dining areas, a stately great room with fireplace, executive office, and two designer bathrooms. The luxurious primary suite is also on the main level and features a spa-inspired en-suite bath with a steam shower and a generous walk-in closet. A functional mudroom connects to the oversized three-car garage, fully outfitted with new custom cabinets, a workbench, bike storage, and a freshly coated floor. Three covered decks extend the living space outdoors, offering sweeping views of the surrounding mountains and valley-perfect for entertaining or quiet relaxation. The fully finished, walk-out lower level mirrors the quality of the upper floor, featuring a second full kitchen with island seating, an expansive family room with fireplace, three additional bedrooms, cold storage, and three beautifully appointed bathrooms. There is an additional covered patio which offers serene outdoor retreats on the lower level. Premium radiant in-floor heating throughout and an instant hot water system provide year-round efficiency and comfort. The grounds are thoughtfully xeriscaped for effortless maintenance and year-round beauty. Ideally located just minutes from world-class skiing at Snowbasin, Powder Mountain, and Nordic Valley, as well as Pineview Reservoir, Wolf Creek Golf Course, and miles of scenic hiking and biking trails, this exceptional property delivers refined mountain living at its finest. Buyer to verify all.
Contact an agent
Home facts
- Year built:2005
- Listing ID #:2081628
- Added:146 day(s) ago
- Updated:August 22, 2025 at 10:30 PM
Rooms and interior
- Bedrooms:5
- Total bathrooms:5
- Full bathrooms:4
- Living area:5,104 sq. ft.
Heating and cooling
- Cooling:Central Air
- Heating:Electric, Gas: Radiant, Radiant Floor
Structure and exterior
- Roof:Asphalt
- Year built:2005
- Building area:5,104 sq. ft.
- Lot area:0.43 Acres
Schools
- High school:Weber
- Middle school:Snowcrest
- Elementary school:Valley
Utilities
- Water:Culinary, Secondary, Water Connected
- Sewer:Sewer Connected, Sewer: Connected, Sewer: Public
Finances and disclosures
- Price:$1,899,000
- Price per sq. ft.:$372.06
- Tax amount:$6,234
New listings near 3540 N Elkview Dr
- New
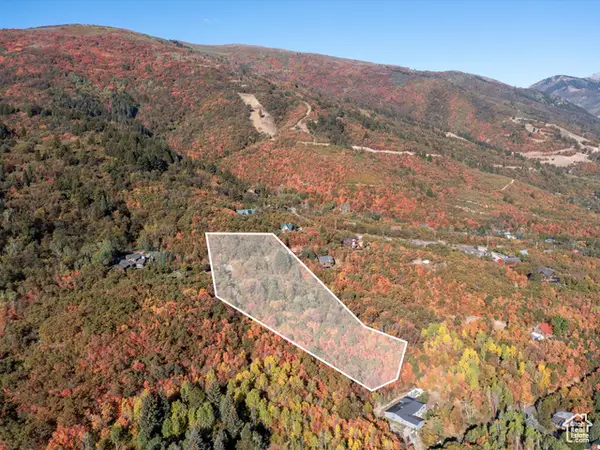 $499,000Active2.82 Acres
$499,000Active2.82 Acres3980 E 1950 N, Eden, UT 84310
MLS# 2113603Listed by: RANGE REALTY CO. - Open Fri, 4 to 6pmNew
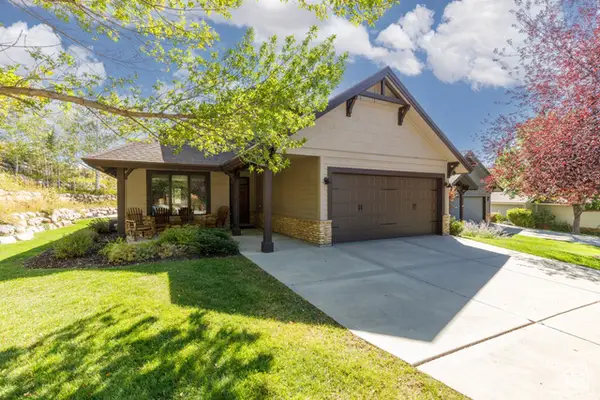 Listed by ERA$937,000Active3 beds 3 baths1,763 sq. ft.
Listed by ERA$937,000Active3 beds 3 baths1,763 sq. ft.3438 N Trappers Ct, Eden, UT 84310
MLS# 2113551Listed by: ERA BROKERS CONSOLIDATED (EDEN) - New
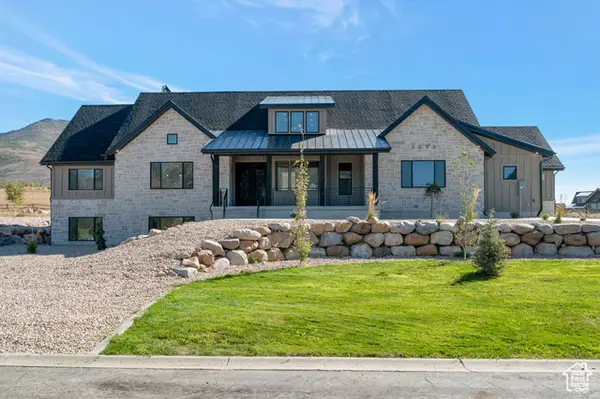 $2,100,000Active5 beds 5 baths5,342 sq. ft.
$2,100,000Active5 beds 5 baths5,342 sq. ft.3896 N Eagle Ridge Dr E, Eden, UT 84310
MLS# 2113475Listed by: SALT LAKE INVESTMENT REAL ESTATE CO. 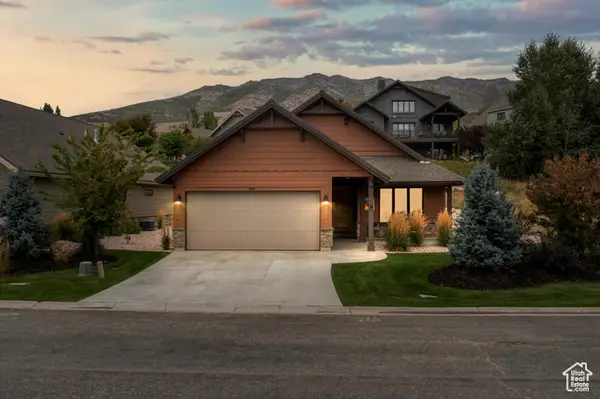 $907,000Pending3 beds 3 baths1,769 sq. ft.
$907,000Pending3 beds 3 baths1,769 sq. ft.5951 E Big Horn Pkwy, Eden, UT 84310
MLS# 2112941Listed by: MTN UTAH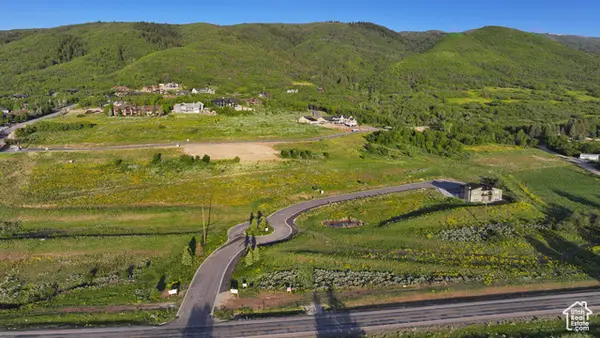 $275,000Active0.22 Acres
$275,000Active0.22 Acres5237 N Harbor View Ct #201, Eden, UT 84310
MLS# 2111030Listed by: MOUNTAIN LUXURY REAL ESTATE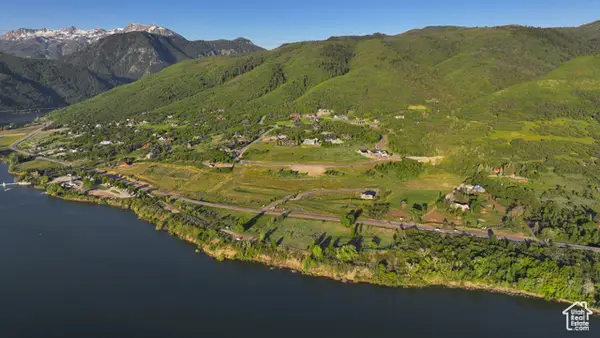 $274,550Active0.21 Acres
$274,550Active0.21 Acres5222 N Harbor View Ct #207, Eden, UT 84310
MLS# 2111081Listed by: MOUNTAIN LUXURY REAL ESTATE- New
 $1,799,900Active6 beds 5 baths4,827 sq. ft.
$1,799,900Active6 beds 5 baths4,827 sq. ft.3577 N Elkridge Trail E, Eden, UT 84310
MLS# 2111772Listed by: DOXEY REAL ESTATE GROUP 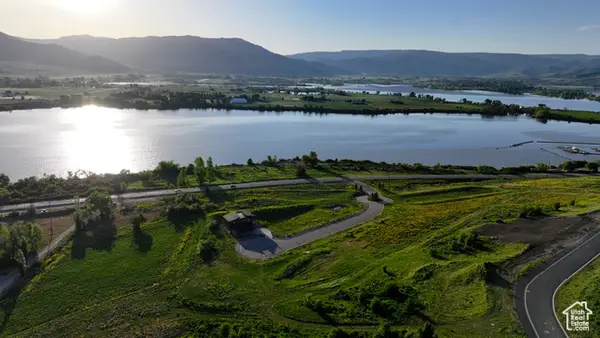 $284,050Active0.22 Acres
$284,050Active0.22 Acres5197 N Harbor View Ct #205, Eden, UT 84310
MLS# 2111033Listed by: MOUNTAIN LUXURY REAL ESTATE- New
 $370,000Active2 beds 2 baths912 sq. ft.
$370,000Active2 beds 2 baths912 sq. ft.3615 N Wolf Lodge Dr E #608, Eden, UT 84310
MLS# 2111673Listed by: RESCOM, INC 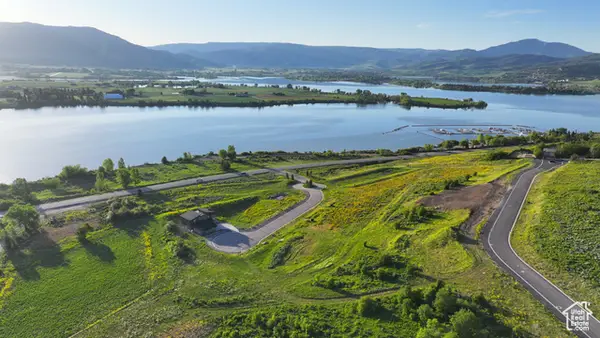 $262,200Active0.21 Acres
$262,200Active0.21 Acres5195 N Harbor View Ct #204, Eden, UT 84310
MLS# 2111038Listed by: MOUNTAIN LUXURY REAL ESTATE
