3858 E Eagle Ct, Eden, UT 84310
Local realty services provided by:ERA Brokers Consolidated
Listed by: ryan froerer, mason g froerer
Office: rescom, inc
MLS#:2087135
Source:SL
Price summary
- Price:$2,383,300
- Price per sq. ft.:$429.97
- Monthly HOA dues:$0.08
About this home
Mountain Modern Estate in Eden A Private Outdoor Sanctuary -a custom-designed mountain modern retreat that blends architectural sophistication with the serenity of alpine living. This exceptional home is nestled on a generous lot bordered by preserved common space, offering unmatched privacy and panoramic views of Nordic Valley, North Ogden, and Ben Lomond Peak. Crafted with intention, the home features hand-hewn timbers, ambient LED lighting, and high-end finishes that elevate every space. The expansive main floor is anchored by a gourmet kitchen with custom cherrywood cabinetry, high-end appliances, and a large island perfect for both everyday living and entertaining. The adjoining dining area opens to a covered deck with gas and power hookups, generous counter space, and sweeping 180 views-an ideal setting for outdoor dining or sunrise gatherings. Designed for those who appreciate refined details and smart functionality, the home includes custom tile and concrete work throughout, a seven-zone radiant heat system, central A/C, spray foam insulation, tankless water heater, and a built-in audio system. Step outside and experience your own private resort. A custom outdoor fire pit, professionally landscaped grounds, and a private pickleball court-complete with lighting and integrated speakers-offer year-round enjoyment. With over 1,200 sq ft of heated garage space (featuring a bathroom and shop sink) plus an additional 575 sq ft in the lower-level garage, there's ample room for outdoor gear, vehicles, or hobby space-all finished with epoxy floors and painted walls. This home is a rare opportunity for the discerning buyer seeking luxury, comfort, and adventure in one of Northern Utah's most sought-after valleys. Experience Eden at its finest-schedule your private showing today.
Contact an agent
Home facts
- Year built:2016
- Listing ID #:2087135
- Added:173 day(s) ago
- Updated:November 13, 2025 at 11:58 AM
Rooms and interior
- Bedrooms:4
- Total bathrooms:6
- Full bathrooms:1
- Half bathrooms:2
- Living area:5,543 sq. ft.
Heating and cooling
- Cooling:Central Air
- Heating:Gas: Radiant, Radiant Floor
Structure and exterior
- Roof:Asphalt
- Year built:2016
- Building area:5,543 sq. ft.
- Lot area:0.8 Acres
Schools
- High school:Weber
- Middle school:Snowcrest
- Elementary school:Valley
Utilities
- Water:Culinary, Secondary, Water Connected
- Sewer:Sewer Connected, Sewer: Connected
Finances and disclosures
- Price:$2,383,300
- Price per sq. ft.:$429.97
- Tax amount:$8,873
New listings near 3858 E Eagle Ct
- New
 $2,600,000Active0.11 Acres
$2,600,000Active0.11 Acres8509 E Spring Park Rd #81, Eden, UT 84310
MLS# 2122316Listed by: POWDER HAVEN REAL ESTATE - New
 $409,000Active2 beds 2 baths1,152 sq. ft.
$409,000Active2 beds 2 baths1,152 sq. ft.3615 N Wolf Lodge Dr #1401, Eden, UT 84310
MLS# 2122060Listed by: KW SUCCESS KELLER WILLIAMS REALTY - New
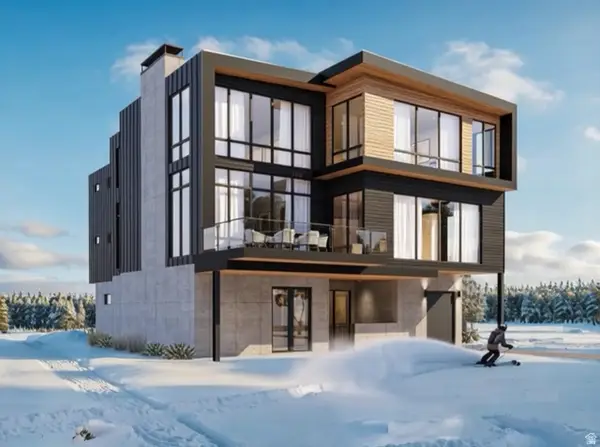 $11,500,000Active4 beds 7 baths4,622 sq. ft.
$11,500,000Active4 beds 7 baths4,622 sq. ft.8495 E Cobabe Ct E #36, Eden, UT 84310
MLS# 2121967Listed by: OGDEN VALLEY REALTY LLC - Open Sat, 12 to 2pmNew
 $630,000Active4 beds 3 baths1,688 sq. ft.
$630,000Active4 beds 3 baths1,688 sq. ft.3518 N Moose Hollow Dr #1406, Eden, UT 84310
MLS# 2121714Listed by: REAL BROKER, LLC - New
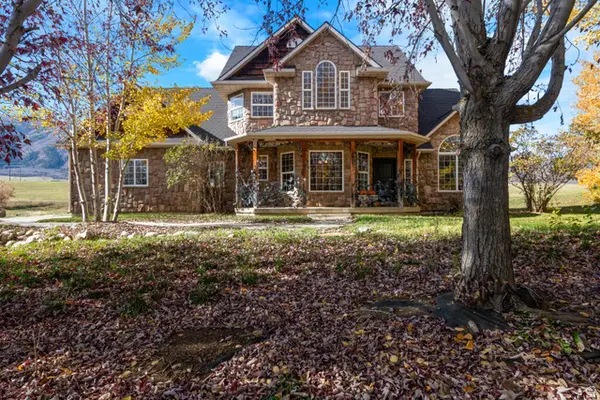 $1,100,000Active4 beds 4 baths3,445 sq. ft.
$1,100,000Active4 beds 4 baths3,445 sq. ft.3811 N 3775 E, Eden, UT 84310
MLS# 2121417Listed by: RE/MAX ASSOCIATES - New
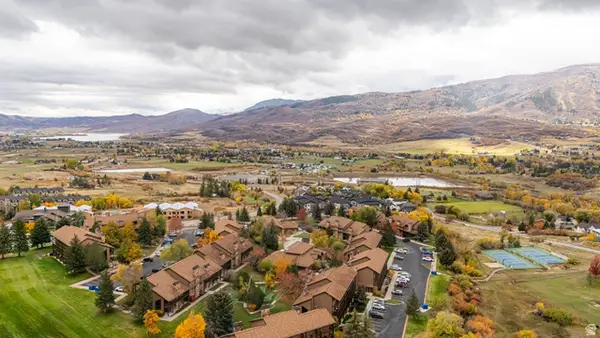 $295,000Active1 beds 1 baths656 sq. ft.
$295,000Active1 beds 1 baths656 sq. ft.3615 N Wolf Lodge Dr #103, Eden, UT 84310
MLS# 2121454Listed by: RE/MAX COMMUNITY- VALLEY 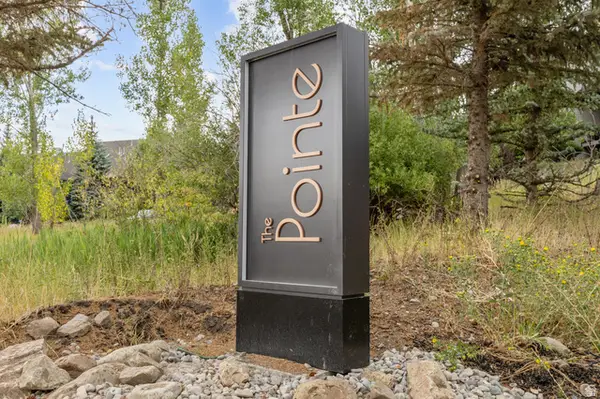 $659,800Active2 beds 2 baths1,437 sq. ft.
$659,800Active2 beds 2 baths1,437 sq. ft.3880 N 4975 E #C207, Eden, UT 84310
MLS# 2120721Listed by: DESTINATION PROPERTIES, LLC $1,149,000Active6 beds 4 baths3,983 sq. ft.
$1,149,000Active6 beds 4 baths3,983 sq. ft.4622 N 3150 E, Eden, UT 84310
MLS# 2120257Listed by: VINTAGE REALTY GROUP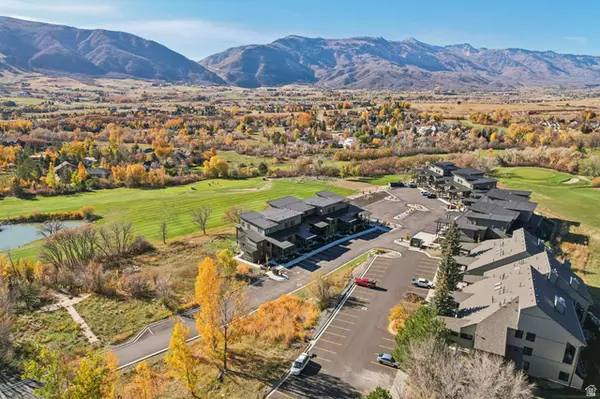 $699,000Active2 beds 2 baths1,430 sq. ft.
$699,000Active2 beds 2 baths1,430 sq. ft.3840 N 4975 E #A205, Eden, UT 84310
MLS# 2120087Listed by: EXP REALTY, LLC (PARK CITY)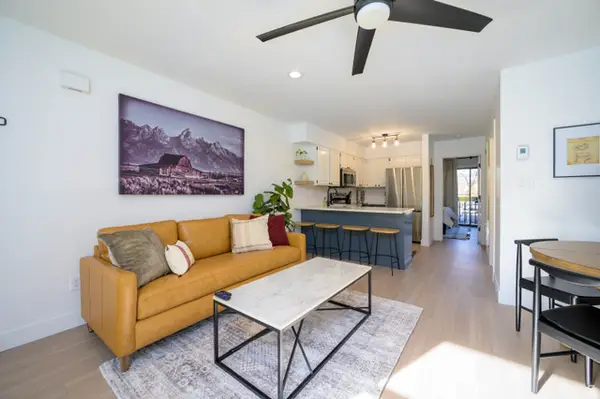 $429,000Active2 beds 2 baths1,152 sq. ft.
$429,000Active2 beds 2 baths1,152 sq. ft.3615 N Wolf Lodge Dr #402, Eden, UT 84310
MLS# 2119837Listed by: RANGE REALTY CO.
