4491 N Seven Bridges Rd, Eden, UT 84310
Local realty services provided by:ERA Brokers Consolidated
4491 N Seven Bridges Rd,Eden, UT 84310
$1,510,000
- 5 Beds
- 4 Baths
- 3,469 sq. ft.
- Single family
- Active
Listed by: dylan lierd, mick lierd
Office: destination properties, llc.
MLS#:2084531
Source:SL
Price summary
- Price:$1,510,000
- Price per sq. ft.:$435.28
- Monthly HOA dues:$175
About this home
Perched atop the luxury Bridges community with expansive, panoramic views of the Ogden Valley, welcome home to one of the most sought after properties in the Wolf Creek Resort area. Featuring a walkout basement and single-level living, this property is the most popular floor plan in The Bridges. During construction, unique upgrades were added to the home, including a custom kitchen with double ovens and a vented range hood, double sliding glass doors to an extended deck that spans the entire length of the home, custom lighting and window coverings, durable LVP flooring, exterior hot tub vault, increased garage storage, and more. When entering the home, you'll immediately take in the incredible mountain views, including direct views of Nordic Valley, Ben Lomond and Willard Peaks, Mount Ogden and Snowbasin, Pineview Reservoir, and the valley floor. The lot is situated directly above dedicated open space, and due to the elevation of the home, views will always be preserved. The home is also in the "Mountainside" area of The Bridges, which means the home includes over a third of an acre lot, and much more space between neighboring homes. The property is zoned for nightly or longterm rentals, and provides convenient access to Powder Mountain, Snowbasin, hiking, mountain biking, and all the area has to offer. Since being built, the owners have hardly spent any time in the property, and it has never been nightly rented. It is in incredible condition and is truly like a brand new home. Properties like this in the Bridges don't become available often. Schedule a private tour today!
Contact an agent
Home facts
- Year built:2021
- Listing ID #:2084531
- Added:183 day(s) ago
- Updated:November 13, 2025 at 11:58 AM
Rooms and interior
- Bedrooms:5
- Total bathrooms:4
- Full bathrooms:4
- Living area:3,469 sq. ft.
Heating and cooling
- Cooling:Central Air
- Heating:Forced Air, Gas: Central
Structure and exterior
- Roof:Asphalt, Metal
- Year built:2021
- Building area:3,469 sq. ft.
- Lot area:0.35 Acres
Schools
- High school:Weber
- Middle school:Snowcrest
- Elementary school:Valley
Utilities
- Water:Culinary, Secondary, Water Connected
- Sewer:Sewer Connected, Sewer: Connected, Sewer: Public
Finances and disclosures
- Price:$1,510,000
- Price per sq. ft.:$435.28
- Tax amount:$5,187
New listings near 4491 N Seven Bridges Rd
- New
 $2,600,000Active0.11 Acres
$2,600,000Active0.11 Acres8509 E Spring Park Rd #81, Eden, UT 84310
MLS# 2122316Listed by: POWDER HAVEN REAL ESTATE - New
 $409,000Active2 beds 2 baths1,152 sq. ft.
$409,000Active2 beds 2 baths1,152 sq. ft.3615 N Wolf Lodge Dr #1401, Eden, UT 84310
MLS# 2122060Listed by: KW SUCCESS KELLER WILLIAMS REALTY - New
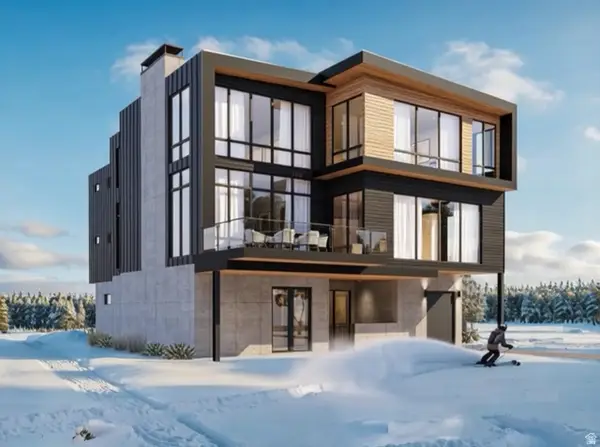 $11,500,000Active4 beds 7 baths4,622 sq. ft.
$11,500,000Active4 beds 7 baths4,622 sq. ft.8495 E Cobabe Ct E #36, Eden, UT 84310
MLS# 2121967Listed by: OGDEN VALLEY REALTY LLC - Open Sat, 12 to 2pmNew
 $630,000Active4 beds 3 baths1,688 sq. ft.
$630,000Active4 beds 3 baths1,688 sq. ft.3518 N Moose Hollow Dr #1406, Eden, UT 84310
MLS# 2121714Listed by: REAL BROKER, LLC - New
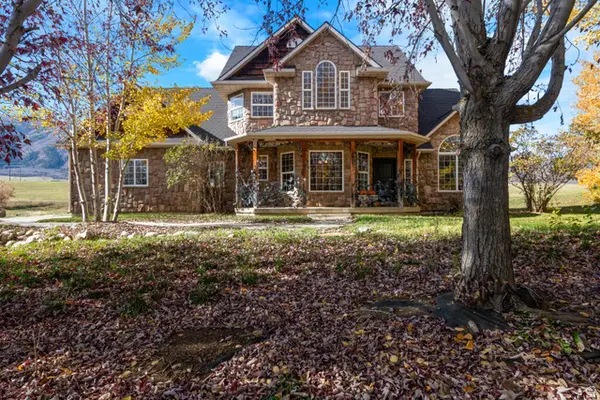 $1,100,000Active4 beds 4 baths3,445 sq. ft.
$1,100,000Active4 beds 4 baths3,445 sq. ft.3811 N 3775 E, Eden, UT 84310
MLS# 2121417Listed by: RE/MAX ASSOCIATES - New
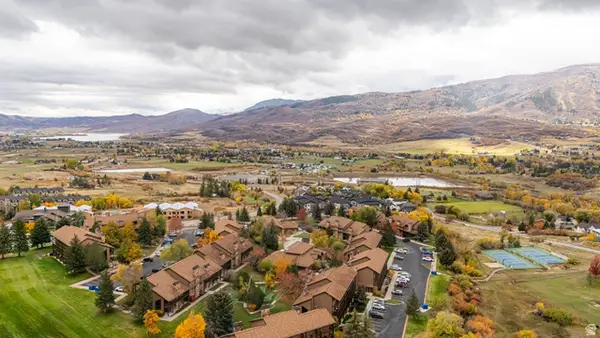 $295,000Active1 beds 1 baths656 sq. ft.
$295,000Active1 beds 1 baths656 sq. ft.3615 N Wolf Lodge Dr #103, Eden, UT 84310
MLS# 2121454Listed by: RE/MAX COMMUNITY- VALLEY 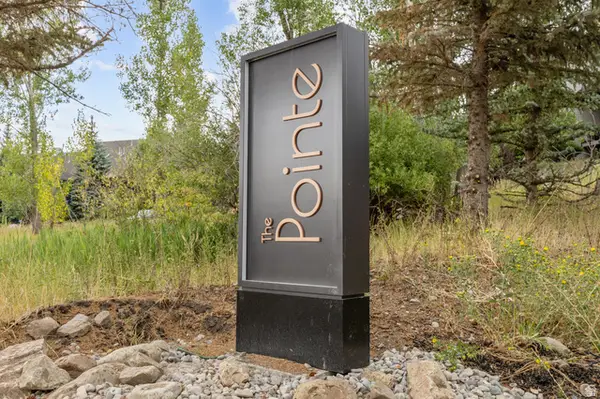 $659,800Active2 beds 2 baths1,437 sq. ft.
$659,800Active2 beds 2 baths1,437 sq. ft.3880 N 4975 E #C207, Eden, UT 84310
MLS# 2120721Listed by: DESTINATION PROPERTIES, LLC $1,149,000Active6 beds 4 baths3,983 sq. ft.
$1,149,000Active6 beds 4 baths3,983 sq. ft.4622 N 3150 E, Eden, UT 84310
MLS# 2120257Listed by: VINTAGE REALTY GROUP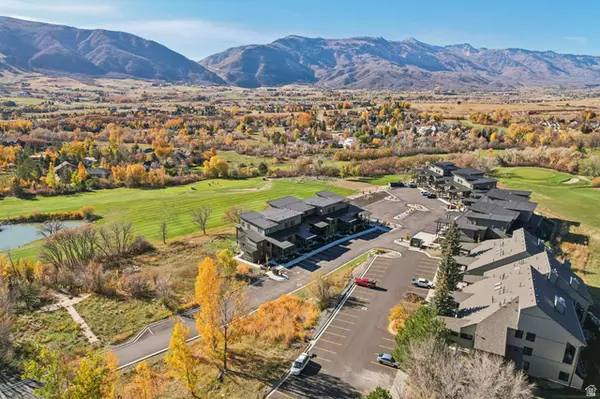 $699,000Active2 beds 2 baths1,430 sq. ft.
$699,000Active2 beds 2 baths1,430 sq. ft.3840 N 4975 E #A205, Eden, UT 84310
MLS# 2120087Listed by: EXP REALTY, LLC (PARK CITY)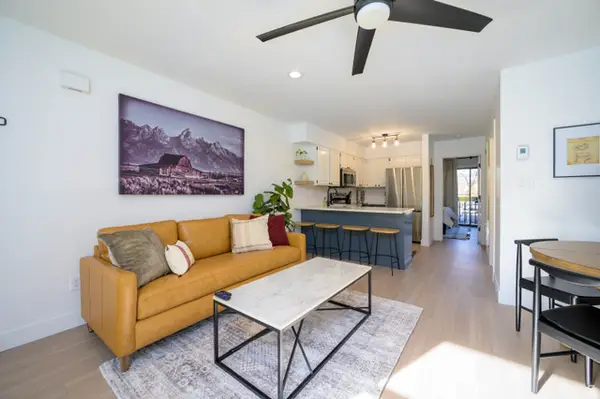 $429,000Active2 beds 2 baths1,152 sq. ft.
$429,000Active2 beds 2 baths1,152 sq. ft.3615 N Wolf Lodge Dr #402, Eden, UT 84310
MLS# 2119837Listed by: RANGE REALTY CO.
