5161 E Moose Hollow Dr #101, Eden, UT 84310
Local realty services provided by:ERA Realty Center
5161 E Moose Hollow Dr #101,Eden, UT 84310
$1,500,000
- 4 Beds
- 4 Baths
- 3,116 sq. ft.
- Townhouse
- Active
Listed by: dylan lierd, brandi w lierd
Office: destination properties, llc.
MLS#:2070504
Source:SL
Price summary
- Price:$1,500,000
- Price per sq. ft.:$481.39
- Monthly HOA dues:$350
About this home
Previously featured in the parade of homes, and the only true end unit in the development, welcome to the most premier property at the luxury Ridge townhome community. With over $100,000 in upgrades, this unit contains many additions that were originally not offered to buyers. Those upgrades include a custom barn wood ceiling, hardwood flooring throughout the upstairs, an epoxy lower level cement floor heated by radiant heat, a subzero refrigerator, upgraded lighting, an extended lower patio, custom hardwood stairs, and more. When entering through the front door, you'll immediately notice multiple windows with expansive, 180-degree views of the Ogden Valley, including direct views of Pineview Reservoir, Snowbasin and Nordic Valley ski resorts, and the surrounding mountains. Because it's a true end unit with no other townhomes to the east, your view dramatically increases with amazing views of Ben Lomond and Willard peaks. The primary floor offers single-level living, with the main living area, kitchen, garage, mudroom with washer and dryer, and master bedroom all on the same floor. The main area also offers access to a large deck with one of the best views in the Wolf Creek Resort area. The lower level is where you'll find an additional living space with access to a private jacuzzi and oversized patio. The custom epoxy floor is a great addition, and in the winter, is warm to the touch due to the radiant heating system that spans the entire lower level. You'll also find three additional bedrooms downstairs and a "bonus room" underneath the garage, which is currently set up as a game room. The townhome is sold turnkey and is zoned for nightly and longterm rentals. Owners and guests have access to an incredible community hot tub and infinity swimming pool, with arguable the best views of any pool in Northern Utah. The Ridge townhome community is in the heart of the Wolf Creek Resort, and is steps from the golf course, minutes to three ski resorts, and close to all the area has to offer.
Contact an agent
Home facts
- Year built:2015
- Listing ID #:2070504
- Added:243 day(s) ago
- Updated:November 13, 2025 at 11:58 AM
Rooms and interior
- Bedrooms:4
- Total bathrooms:4
- Full bathrooms:3
- Half bathrooms:1
- Living area:3,116 sq. ft.
Heating and cooling
- Cooling:Central Air
- Heating:Forced Air, Gas: Central, Gas: Radiant
Structure and exterior
- Roof:Metal, Pitched
- Year built:2015
- Building area:3,116 sq. ft.
- Lot area:0.04 Acres
Schools
- High school:Weber
- Middle school:Snowcrest
- Elementary school:Valley
Utilities
- Water:Culinary, Secondary, Water Connected
- Sewer:Sewer Connected, Sewer: Connected, Sewer: Public
Finances and disclosures
- Price:$1,500,000
- Price per sq. ft.:$481.39
- Tax amount:$12,680
New listings near 5161 E Moose Hollow Dr #101
- New
 $2,600,000Active0.11 Acres
$2,600,000Active0.11 Acres8509 E Spring Park Rd #81, Eden, UT 84310
MLS# 2122316Listed by: POWDER HAVEN REAL ESTATE - New
 $409,000Active2 beds 2 baths1,152 sq. ft.
$409,000Active2 beds 2 baths1,152 sq. ft.3615 N Wolf Lodge Dr #1401, Eden, UT 84310
MLS# 2122060Listed by: KW SUCCESS KELLER WILLIAMS REALTY - New
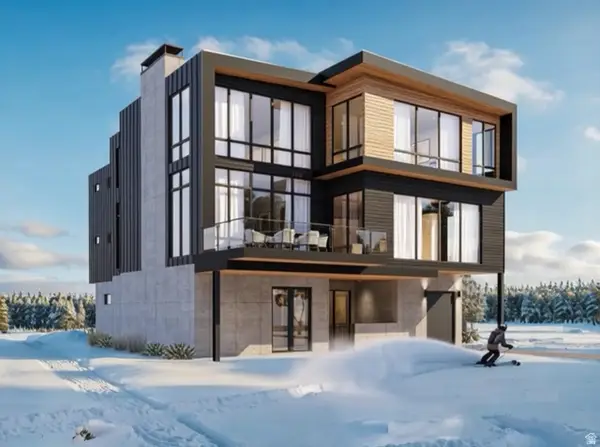 $11,500,000Active4 beds 7 baths4,622 sq. ft.
$11,500,000Active4 beds 7 baths4,622 sq. ft.8495 E Cobabe Ct E #36, Eden, UT 84310
MLS# 2121967Listed by: OGDEN VALLEY REALTY LLC - Open Sat, 12 to 2pmNew
 $630,000Active4 beds 3 baths1,688 sq. ft.
$630,000Active4 beds 3 baths1,688 sq. ft.3518 N Moose Hollow Dr #1406, Eden, UT 84310
MLS# 2121714Listed by: REAL BROKER, LLC - New
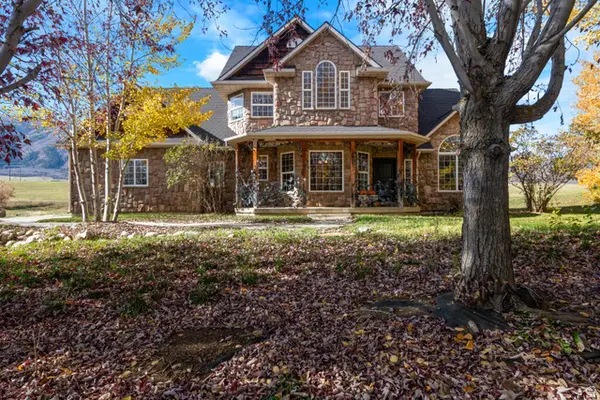 $1,100,000Active4 beds 4 baths3,445 sq. ft.
$1,100,000Active4 beds 4 baths3,445 sq. ft.3811 N 3775 E, Eden, UT 84310
MLS# 2121417Listed by: RE/MAX ASSOCIATES - New
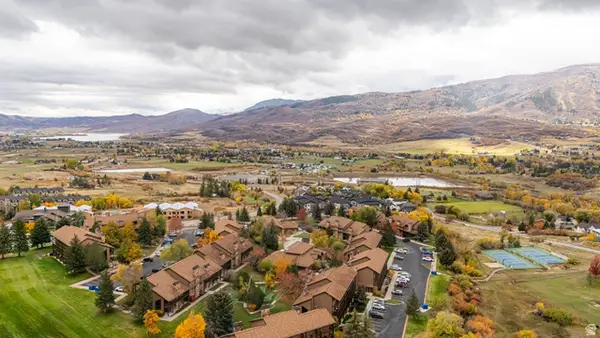 $295,000Active1 beds 1 baths656 sq. ft.
$295,000Active1 beds 1 baths656 sq. ft.3615 N Wolf Lodge Dr #103, Eden, UT 84310
MLS# 2121454Listed by: RE/MAX COMMUNITY- VALLEY 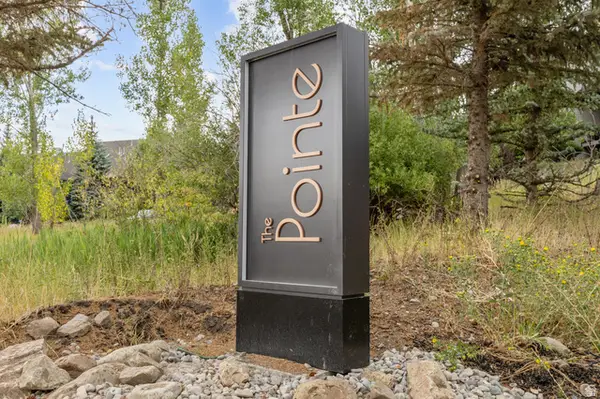 $659,800Active2 beds 2 baths1,437 sq. ft.
$659,800Active2 beds 2 baths1,437 sq. ft.3880 N 4975 E #C207, Eden, UT 84310
MLS# 2120721Listed by: DESTINATION PROPERTIES, LLC $1,149,000Active6 beds 4 baths3,983 sq. ft.
$1,149,000Active6 beds 4 baths3,983 sq. ft.4622 N 3150 E, Eden, UT 84310
MLS# 2120257Listed by: VINTAGE REALTY GROUP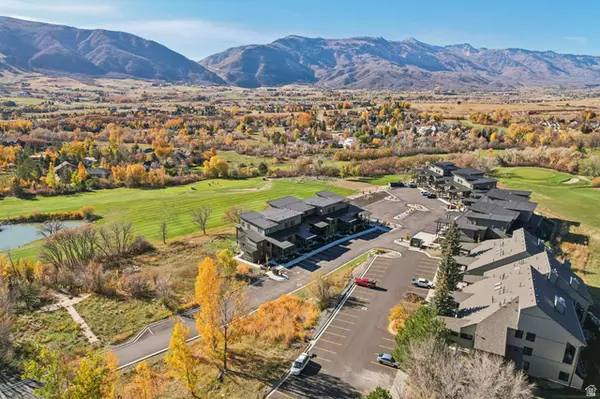 $699,000Active2 beds 2 baths1,430 sq. ft.
$699,000Active2 beds 2 baths1,430 sq. ft.3840 N 4975 E #A205, Eden, UT 84310
MLS# 2120087Listed by: EXP REALTY, LLC (PARK CITY)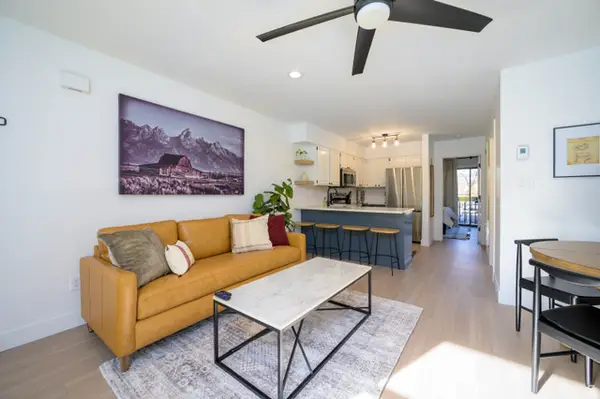 $429,000Active2 beds 2 baths1,152 sq. ft.
$429,000Active2 beds 2 baths1,152 sq. ft.3615 N Wolf Lodge Dr #402, Eden, UT 84310
MLS# 2119837Listed by: RANGE REALTY CO.
