5786 N Porcupine Ridge Dr #91, Eden, UT 84310
Local realty services provided by:ERA Brokers Consolidated
5786 N Porcupine Ridge Dr #91,Eden, UT 84310
$1,737,274
- 6 Beds
- 6 Baths
- 5,000 sq. ft.
- Single family
- Active
Listed by: marsha merrill
Office: kw success keller williams realty
MLS#:2019744
Source:SL
Price summary
- Price:$1,737,274
- Price per sq. ft.:$347.45
- Monthly HOA dues:$25
About this home
Your own, brand new, dream home in The Highlands at Wolf Creek Resort! Choose your specifications using this floor plan or customize your own home built by custom home builder Wardley Homes. Build on this .45 acre lot which is ideally positioned to take advantage of stunning 360-degree views of Pineview Reservoir, Snowbasin, Nordic Valley, Ben Lomond, and Powder Mountain. Conveniently located near everything outdoors! You can live where you play with four-season recreation at your doorstep! Located 10 minutes from world-class skiing at Powder Mountain and Nordic Valley, and just 25 minutes away from Snowbasin Ski Resort and Ogden's thriving downtown. Enjoy the community walking and biking trails, Wolf Creek Resort's 18-hole championship golf course, and "The Club" fitness center. All utilities are stubbed to the lot and water & sewer impact fees are paid, saving you tens of thousands! A shared asphalt driveway is already in place for additional savings. Floorplan and renderings will be built to architectural specifications of the HOA. Contact Listing Agent for details or to schedule a consultation with the Builder. ** Lot included in To Be Built price but the lot may be purchased separately if you wish to use your own builder or build at a later date. Land listing is MLS 1987334 for $294,500.**
Contact an agent
Home facts
- Year built:2025
- Listing ID #:2019744
- Added:443 day(s) ago
- Updated:November 13, 2025 at 11:58 AM
Rooms and interior
- Bedrooms:6
- Total bathrooms:6
- Full bathrooms:5
- Half bathrooms:1
- Living area:5,000 sq. ft.
Heating and cooling
- Cooling:Central Air
- Heating:Gas: Central
Structure and exterior
- Roof:Asphalt
- Year built:2025
- Building area:5,000 sq. ft.
- Lot area:0.45 Acres
Schools
- High school:Weber
- Middle school:Snowcrest
- Elementary school:Valley
Utilities
- Water:Culinary, Secondary, Water Available
- Sewer:Sewer Available, Sewer: Available, Sewer: Public
Finances and disclosures
- Price:$1,737,274
- Price per sq. ft.:$347.45
- Tax amount:$2,237
New listings near 5786 N Porcupine Ridge Dr #91
- New
 $2,600,000Active0.11 Acres
$2,600,000Active0.11 Acres8509 E Spring Park Rd #81, Eden, UT 84310
MLS# 2122316Listed by: POWDER HAVEN REAL ESTATE - New
 $409,000Active2 beds 2 baths1,152 sq. ft.
$409,000Active2 beds 2 baths1,152 sq. ft.3615 N Wolf Lodge Dr #1401, Eden, UT 84310
MLS# 2122060Listed by: KW SUCCESS KELLER WILLIAMS REALTY - New
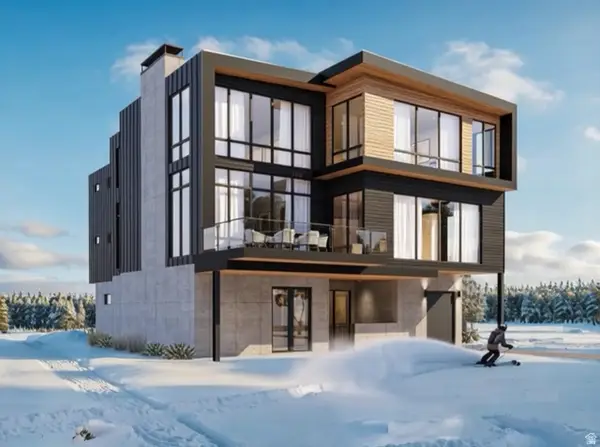 $11,500,000Active4 beds 7 baths4,622 sq. ft.
$11,500,000Active4 beds 7 baths4,622 sq. ft.8495 E Cobabe Ct E #36, Eden, UT 84310
MLS# 2121967Listed by: OGDEN VALLEY REALTY LLC - Open Sat, 12 to 2pmNew
 $630,000Active4 beds 3 baths1,688 sq. ft.
$630,000Active4 beds 3 baths1,688 sq. ft.3518 N Moose Hollow Dr #1406, Eden, UT 84310
MLS# 2121714Listed by: REAL BROKER, LLC - New
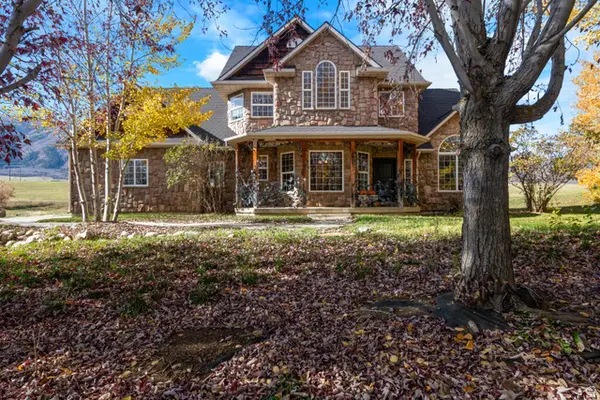 $1,100,000Active4 beds 4 baths3,445 sq. ft.
$1,100,000Active4 beds 4 baths3,445 sq. ft.3811 N 3775 E, Eden, UT 84310
MLS# 2121417Listed by: RE/MAX ASSOCIATES - New
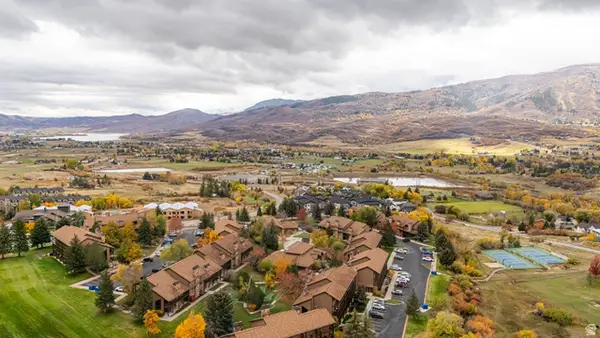 $295,000Active1 beds 1 baths656 sq. ft.
$295,000Active1 beds 1 baths656 sq. ft.3615 N Wolf Lodge Dr #103, Eden, UT 84310
MLS# 2121454Listed by: RE/MAX COMMUNITY- VALLEY 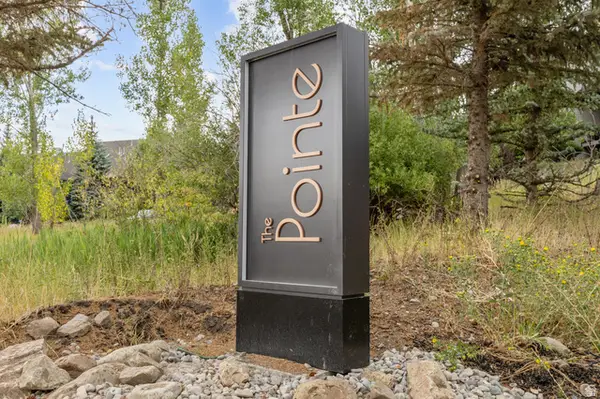 $659,800Active2 beds 2 baths1,437 sq. ft.
$659,800Active2 beds 2 baths1,437 sq. ft.3880 N 4975 E #C207, Eden, UT 84310
MLS# 2120721Listed by: DESTINATION PROPERTIES, LLC $1,149,000Active6 beds 4 baths3,983 sq. ft.
$1,149,000Active6 beds 4 baths3,983 sq. ft.4622 N 3150 E, Eden, UT 84310
MLS# 2120257Listed by: VINTAGE REALTY GROUP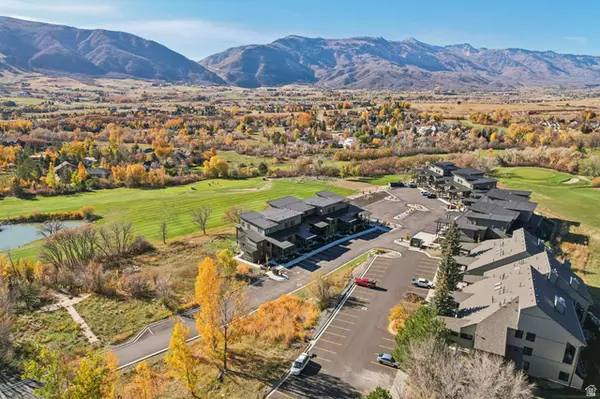 $699,000Active2 beds 2 baths1,430 sq. ft.
$699,000Active2 beds 2 baths1,430 sq. ft.3840 N 4975 E #A205, Eden, UT 84310
MLS# 2120087Listed by: EXP REALTY, LLC (PARK CITY)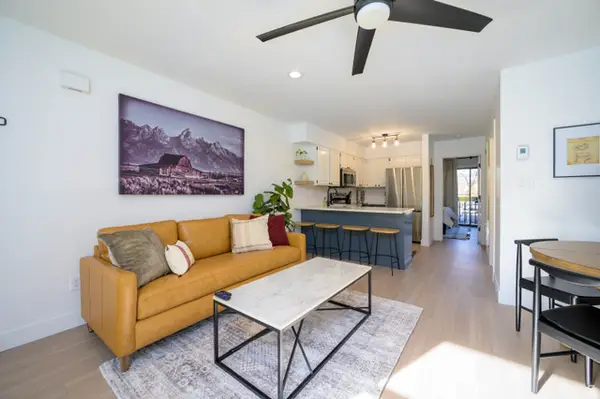 $429,000Active2 beds 2 baths1,152 sq. ft.
$429,000Active2 beds 2 baths1,152 sq. ft.3615 N Wolf Lodge Dr #402, Eden, UT 84310
MLS# 2119837Listed by: RANGE REALTY CO.
