1177 N Christley Ln, Elk Ridge, UT 84651
Local realty services provided by:ERA Brokers Consolidated
1177 N Christley Ln,Elk Ridge, UT 84651
$850,900
- 5 Beds
- 3 Baths
- 4,260 sq. ft.
- Single family
- Pending
Listed by:tanner jones
Office:berkshire hathaway homeservices elite real estate
MLS#:2064428
Source:SL
Price summary
- Price:$850,900
- Price per sq. ft.:$199.74
About this home
Stunning Elk Ridge Home with Breathtaking Views & Endless Potential! Nestled in the foothills of Elk Ridge, this beautifully updated 5-bedroom home offers the perfect blend of comfort, style, and opportunity. The spacious great room is ideal for gatherings, while the updated kitchen boasts high-end Caf appliances, sleek finishes, and plenty of space for entertaining. Enjoy the convenience of a main-level master suite, complete with an oversized bathroom and closet. Step outside to a fully landscaped yard on a large lot, where you can relax in the hot tub and take in the panoramic valley views. The unfinished basement provides ample opportunities-whether you're looking for additional living space, storage, or a potential basement apartment rental for extra income. With its peaceful mountainside location and stunning views, this home is a rare find. Don't miss your chance to make it yours! Square footage figures are provided as a courtesy estimate only and were obtained from building plans. Buyer is advised to obtain an independent measurement. Agent to verify all.
Contact an agent
Home facts
- Year built:2018
- Listing ID #:2064428
- Added:223 day(s) ago
- Updated:September 14, 2025 at 10:54 PM
Rooms and interior
- Bedrooms:5
- Total bathrooms:3
- Full bathrooms:2
- Half bathrooms:1
- Living area:4,260 sq. ft.
Heating and cooling
- Cooling:Central Air
- Heating:Forced Air, Gas: Central
Structure and exterior
- Roof:Asphalt
- Year built:2018
- Building area:4,260 sq. ft.
- Lot area:0.34 Acres
Schools
- High school:Salem Hills
- Middle school:Salem Jr
- Elementary school:Mt Loafer
Utilities
- Water:Culinary, Water Connected
- Sewer:Sewer Connected, Sewer: Connected
Finances and disclosures
- Price:$850,900
- Price per sq. ft.:$199.74
- Tax amount:$3,535
New listings near 1177 N Christley Ln
- Open Sat, 11am to 1pmNew
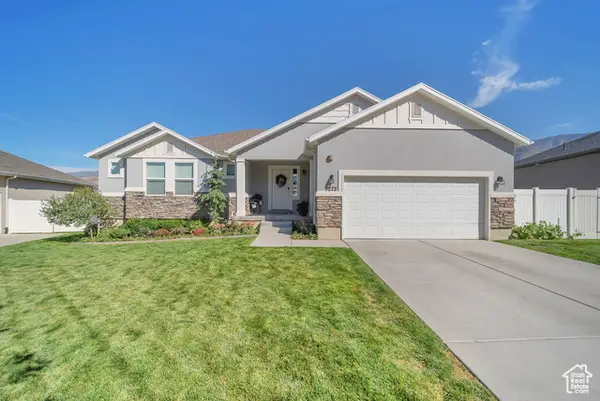 $705,000Active6 beds 3 baths3,473 sq. ft.
$705,000Active6 beds 3 baths3,473 sq. ft.1272 N Horizon View Loop, Elk Ridge, UT 84651
MLS# 2113627Listed by: REALTYPATH LLC (SECURE) - New
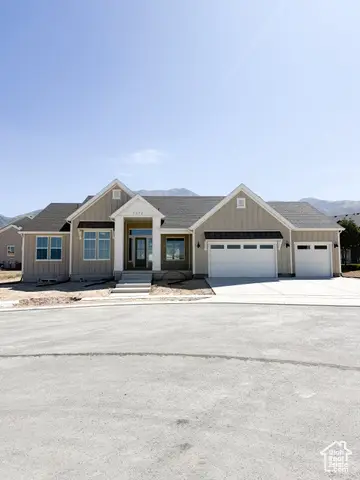 $1,248,637Active6 beds 5 baths5,808 sq. ft.
$1,248,637Active6 beds 5 baths5,808 sq. ft.1212 N Luna Cir #24, Elk Ridge, UT 84651
MLS# 2112450Listed by: SOVEREIGN PROPERTIES, LC - Open Sat, 11am to 4:30pmNew
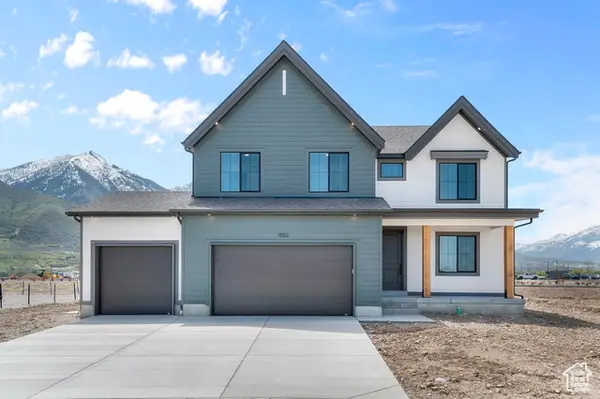 $699,990Active4 beds 3 baths3,742 sq. ft.
$699,990Active4 beds 3 baths3,742 sq. ft.863 N Chillingham Dr #170, Salem, UT 84653
MLS# 2111943Listed by: D.R. HORTON, INC 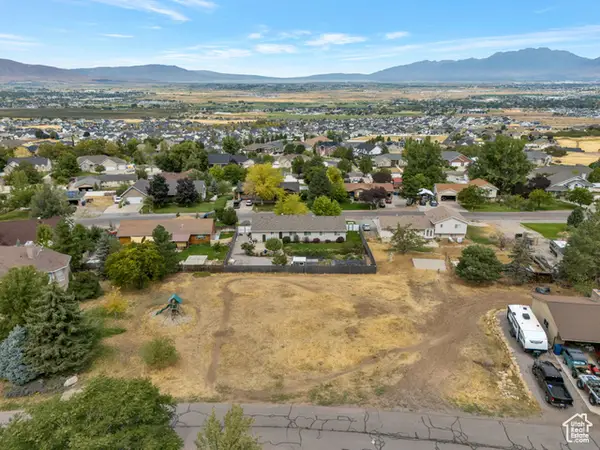 $289,000Active0.36 Acres
$289,000Active0.36 Acres359 E Magellan Ln, Elk Ridge, UT 84651
MLS# 2111234Listed by: AXIS REALTY INC- Open Sat, 11am to 4:30pm
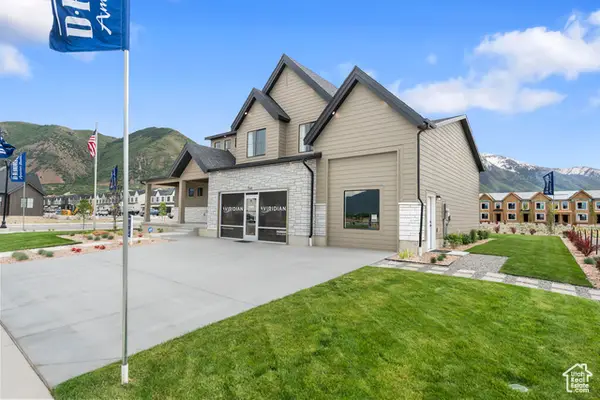 $769,990Active4 beds 3 baths4,510 sq. ft.
$769,990Active4 beds 3 baths4,510 sq. ft.843 N Chillingham Dr #169, Salem, UT 84653
MLS# 2111005Listed by: D.R. HORTON, INC 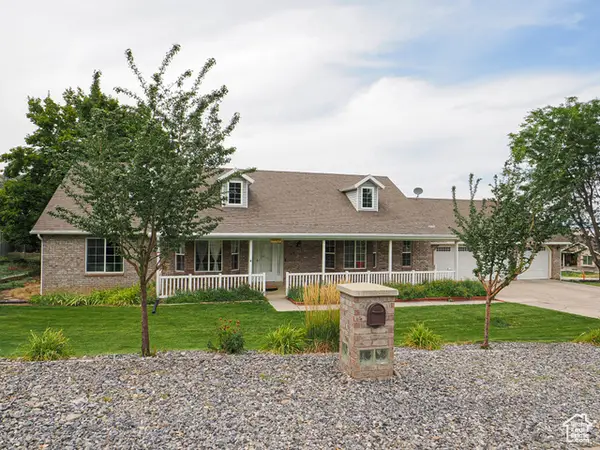 $609,000Active5 beds 3 baths3,092 sq. ft.
$609,000Active5 beds 3 baths3,092 sq. ft.415 N Columbus Ln W, Elk Ridge, UT 84651
MLS# 2110798Listed by: EQUITY REAL ESTATE (SOLID)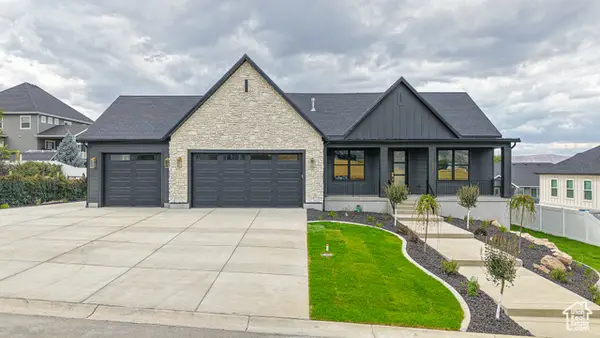 $1,325,000Active7 beds 5 baths5,040 sq. ft.
$1,325,000Active7 beds 5 baths5,040 sq. ft.853 N Sage Ln, Elk Ridge, UT 84651
MLS# 2110465Listed by: BYBEE & CO REALTY, LLC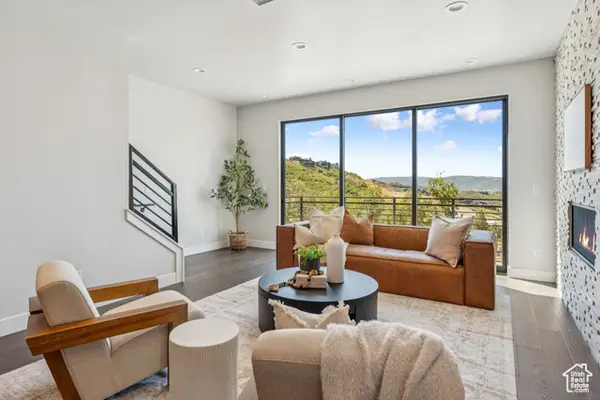 $1,750,000Pending3 beds 3 baths2,792 sq. ft.
$1,750,000Pending3 beds 3 baths2,792 sq. ft.893 E Grizzly Draw Ct, Hideout, UT 84036
MLS# 2108920Listed by: BERKSHIRE HATHAWAY HOMESERVICES UTAH PROPERTIES (SADDLEVIEW)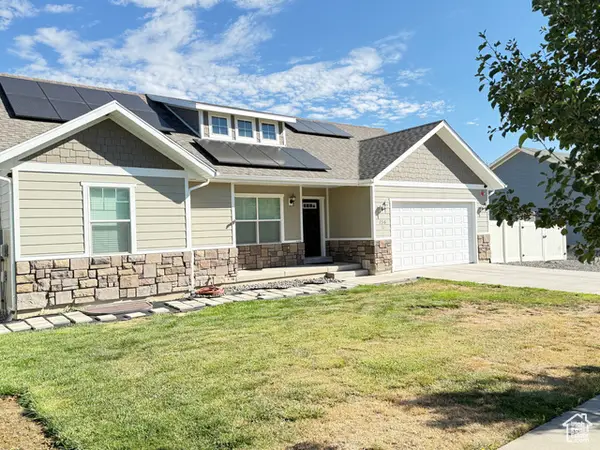 $579,960Active3 beds 2 baths3,010 sq. ft.
$579,960Active3 beds 2 baths3,010 sq. ft.156 Deer Creek Trl, Elk Ridge, UT 84651
MLS# 2108893Listed by: EQUITY REAL ESTATE (RESULTS)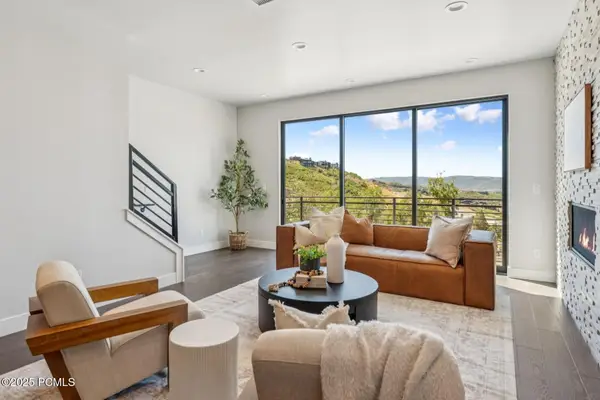 $1,750,000Pending3 beds 3 baths2,792 sq. ft.
$1,750,000Pending3 beds 3 baths2,792 sq. ft.893 E Grizzly Draw Court #78, Hideout, UT 84036
MLS# 12503929Listed by: BHHS UTAH PROPERTIES - SV
