1191 N Elk Ridge Dr, Elk Ridge, UT 84651
Local realty services provided by:ERA Brokers Consolidated
1191 N Elk Ridge Dr,Elk Ridge, UT 84651
$1,650,000
- 5 Beds
- 4 Baths
- 7,780 sq. ft.
- Single family
- Active
Listed by: micah olson
Office: exp realty, llc.
MLS#:2107392
Source:SL
Price summary
- Price:$1,650,000
- Price per sq. ft.:$212.08
About this home
Be sure to click "Tour" for a 3d home walk through! From the moment you arrive, this home greets you with quiet privacy, set 150 feet back from the road, where peaceful surroundings and expansive mountain, valley, and lake views stretch out in every direction. Step through the wide entry and into soaring 19-foot ceilings in the living room, where walls of windows flood the space with natural light and frame sunsets that will take your breath away. The open floor plan connects everything together-the kitchen, dining, and living area flow seamlessly so you're always part of the conversation. At the heart of it all is the largest quartz island possible from a single slab-over ten feet long and five feet wide-designed for gathering, cooking, and creating memories. The island houses your Bosch induction cooktop and a Zephyr motorized downdraft for the stove that disappears seamlessly into the counter when not in use. Surrounding it, high-end Bosch convection ovens with side-opening doors, a microwave in the kitchen and another in the pantry, and two stainless steel KitchenAid dishwashers that actually clean your dishes make every meal effortless. Custom Italian TSV cabinetry, a massive walk-through pantry with extensive custom shelving, and space for two fridges, a chest freezer, and even a direct garage entry for bringing in groceries with ease mean the kitchen is as functional as it is stunning. On the main level, your 17' x 39' owner's suite is more than a retreat-it's a sanctuary. With its own sitting area, oversized shower, soaking tub, and attached 17' x 13' office, your days begin and end with comfort and sweeping views of the entire valley, Utah Lake, and the mountains-scenes that few ever get to call their own. Upstairs, your 850-square-foot loft overlooks the family room below and opens to a second-level covered deck with ceiling fans-the perfect perch to take in the valley views. Every detail is designed for living well. Extra-wide stairs designed for comfort, flow, and ease of living, smart blinds that respond to Alexa or Google, energy-efficient LED lighting, and a whole-house fan that cuts cooling costs by up to 90%. The laundry room takes convenience further with custom cabinetry, quartz countertops, laundry basket stations, and raised bases for the washer and dryer. Step outside to to the covered front porch, or gather on your expansive covered back patio with ceiling fans and space for grilling and dining. From there, stairs lead down to your private 90' x 90' grass field-big enough for soccer games (complete with an outdoor drinking fountain), reunions with friends, watching an outdoor movie, or simply enjoying the sunset by a fire with your loved ones. With a separate two-bedroom apartment complete with its own full kitchen and laundry-perfect for multigenerational living or income potential, massive parking, a mudroom designed for everyday life, 400-amp electrical service and 2 lb. gas service provide ample capacity for you to add a pool, spa, gas-heated workshop, additional HVAC, and any upgrade you envision, and one of the quietest, most serene settings in the county, your home is more than a place to live-it's where life expands. (Please note that 2 of the 5 bedrooms, and a full bathroom are in the accessory apartment which is not pictured on the 3d Tour)
Contact an agent
Home facts
- Year built:2022
- Listing ID #:2107392
- Added:79 day(s) ago
- Updated:November 13, 2025 at 12:31 PM
Rooms and interior
- Bedrooms:5
- Total bathrooms:4
- Full bathrooms:3
- Half bathrooms:1
- Living area:7,780 sq. ft.
Heating and cooling
- Cooling:Central Air
- Heating:Forced Air, Gas: Central, Passive Solar
Structure and exterior
- Roof:Asphalt, Pitched
- Year built:2022
- Building area:7,780 sq. ft.
- Lot area:2.37 Acres
Schools
- High school:Salem Hills
- Middle school:Salem Jr
- Elementary school:Mt Loafer
Utilities
- Water:Culinary, Water Connected
- Sewer:Sewer Connected, Sewer: Connected, Sewer: Public
Finances and disclosures
- Price:$1,650,000
- Price per sq. ft.:$212.08
- Tax amount:$8,595
New listings near 1191 N Elk Ridge Dr
- New
 $869,900Active5 beds 4 baths4,484 sq. ft.
$869,900Active5 beds 4 baths4,484 sq. ft.1288 N Horizon View Loop W, Elk Ridge, UT 84651
MLS# 2121489Listed by: REALTYPATH LLC (SECURE) 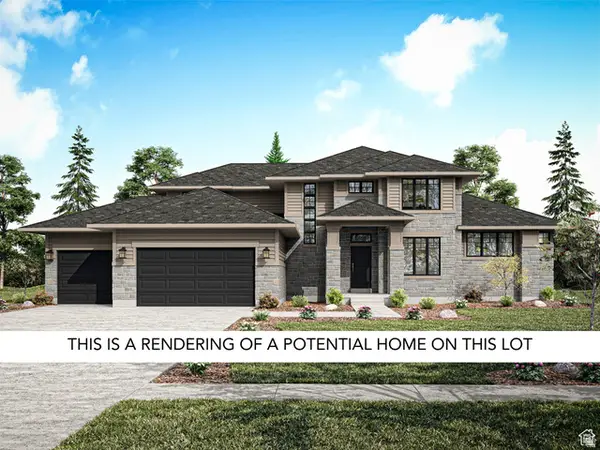 $1,847,900Active6 beds 4 baths5,499 sq. ft.
$1,847,900Active6 beds 4 baths5,499 sq. ft.678 N Mountain View Dr. E, Elk Ridge, UT 84651
MLS# 2120550Listed by: BRAVO REALTY SERVICES, LLC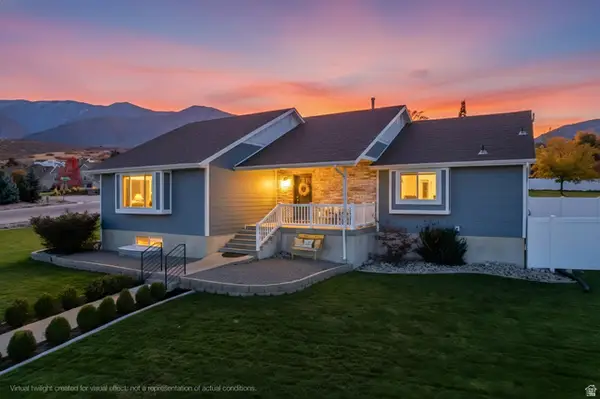 $674,500Active5 beds 3 baths3,856 sq. ft.
$674,500Active5 beds 3 baths3,856 sq. ft.231 W Gladstan Dr, Elk Ridge, UT 84651
MLS# 2120321Listed by: LEGACY GROUP REAL ESTATE PLLC- Open Sat, 11am to 1pm
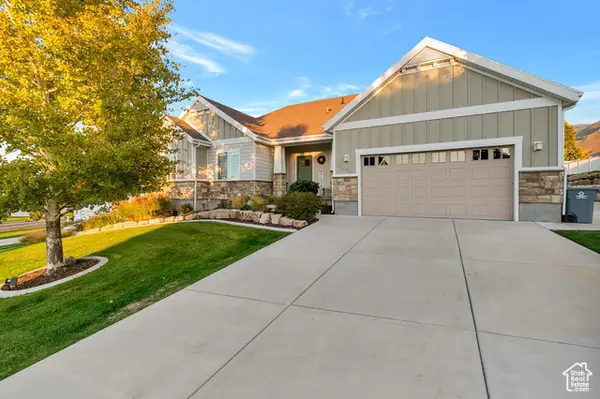 $699,900Active7 beds 3 baths3,326 sq. ft.
$699,900Active7 beds 3 baths3,326 sq. ft.898 N Burke Ln, Elk Ridge, UT 84651
MLS# 2119475Listed by: UTAH SELECT REALTY PC 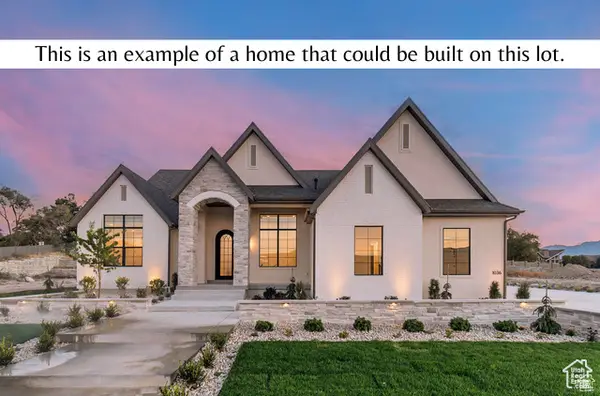 $1,649,900Active5 beds 4 baths5,332 sq. ft.
$1,649,900Active5 beds 4 baths5,332 sq. ft.607 N Mountain View Dr. E, Elk Ridge, UT 84651
MLS# 2118601Listed by: BRAVO REALTY SERVICES, LLC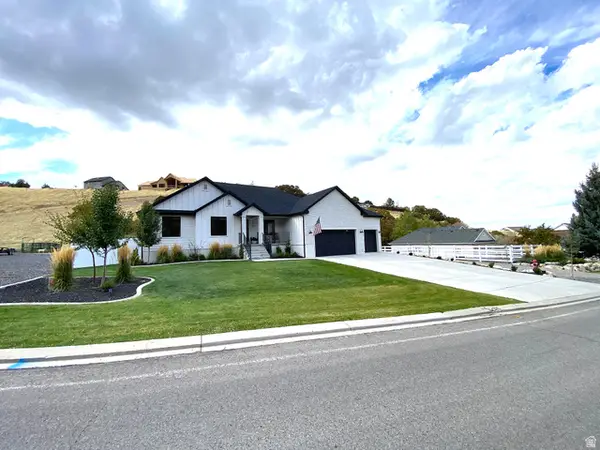 $924,000Active5 beds 3 baths3,633 sq. ft.
$924,000Active5 beds 3 baths3,633 sq. ft.319 N Loafer Canyon Rd, Elk Ridge, UT 84651
MLS# 2120700Listed by: INTEGRITY PLACE REALTY AND PROPERTY MANAGEMENT CO.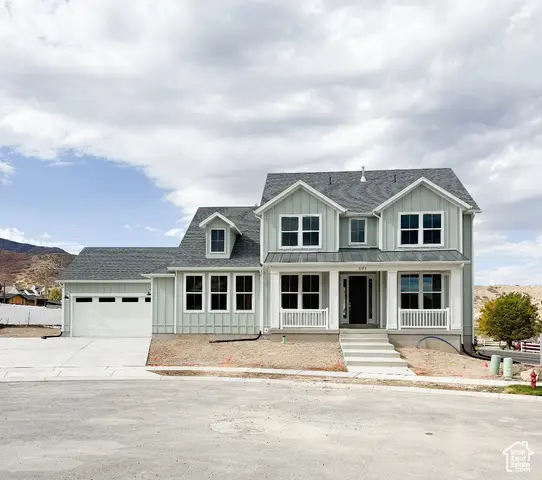 $899,900Active4 beds 3 baths4,819 sq. ft.
$899,900Active4 beds 3 baths4,819 sq. ft.691 W Eaglecrest Cir, Elk Ridge, UT 84651
MLS# 2116978Listed by: SOVEREIGN PROPERTIES, LC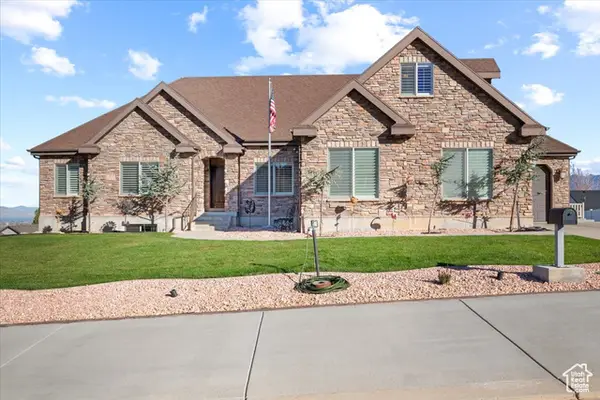 $849,000Active4 beds 4 baths4,629 sq. ft.
$849,000Active4 beds 4 baths4,629 sq. ft.51 E Magellan Ln, Elk Ridge, UT 84651
MLS# 2116404Listed by: EQUITY REAL ESTATE (ADVISORS)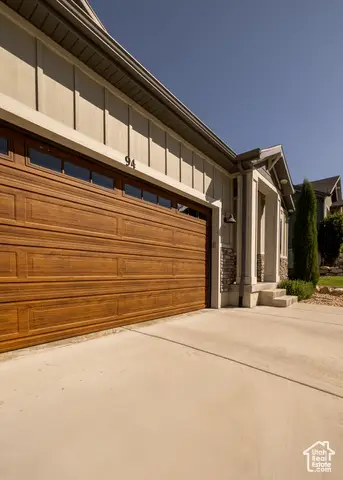 $589,000Active4 beds 3 baths3,300 sq. ft.
$589,000Active4 beds 3 baths3,300 sq. ft.94 W Hillside Dr, Elk Ridge, UT 84651
MLS# 2116274Listed by: MODERN REALTY INC.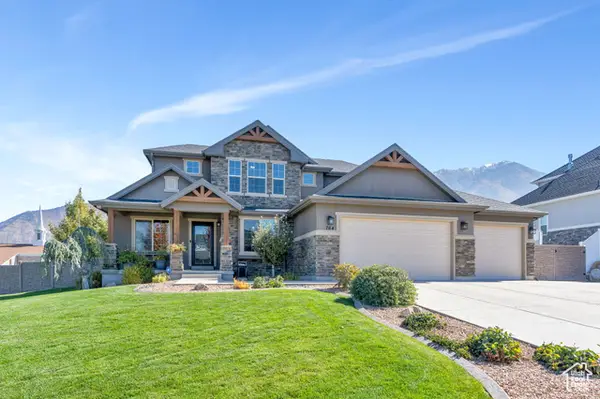 $849,900Active8 beds 4 baths4,545 sq. ft.
$849,900Active8 beds 4 baths4,545 sq. ft.764 N Burke Ln, Elk Ridge, UT 84651
MLS# 2116218Listed by: BETTER HOMES AND GARDENS REAL ESTATE MOMENTUM (LEHI)
