142 W Parkside Loop, Elk Ridge, UT 84651
Local realty services provided by:ERA Brokers Consolidated
142 W Parkside Loop,Elk Ridge, UT 84651
$571,400
- 2 Beds
- 2 Baths
- 3,297 sq. ft.
- Single family
- Active
Listed by: spencer wilson
Office: equity summit group pc
MLS#:2105148
Source:SL
Price summary
- Price:$571,400
- Price per sq. ft.:$173.31
- Monthly HOA dues:$270
About this home
No need to wait for a new build, BETTER-THAN-NEW home! Active 55+ community - all are welcome. Beautiful gourmet kitchen with black stainless steel appliances (double wall ovens, gas cooktop, and deco hood), large 4 x 8 island with quartz countertops and painted shaker cabinets. Deck off dining room so you can enjoy the views of the lake & valley. Main floor living with 2 bedrooms and 2 baths on main. Unfinished full walkout basement with 9' ceilings and lots of storage and room to grow. Beautiful designer finishes - laminate wood flooring throughout main, tile in bathrooms and carpet in Master Bedroom. Community includes 7 acres of open common area, pickleball court, picnic pavilion and maintenance free! (all landscape and snow removal is taken care of for you!). Tucked up against the mountains in beautiful Elk Ridge - just 15 minutes to Spanish Fork
Contact an agent
Home facts
- Year built:2021
- Listing ID #:2105148
- Added:1015 day(s) ago
- Updated:January 10, 2026 at 12:27 PM
Rooms and interior
- Bedrooms:2
- Total bathrooms:2
- Full bathrooms:2
- Living area:3,297 sq. ft.
Heating and cooling
- Cooling:Central Air
- Heating:Forced Air, Gas: Central
Structure and exterior
- Roof:Asphalt
- Year built:2021
- Building area:3,297 sq. ft.
- Lot area:0.05 Acres
Schools
- High school:Salem Hills
- Middle school:Salem Jr
- Elementary school:Salem
Utilities
- Water:Culinary, Water Connected
- Sewer:Sewer Connected, Sewer: Connected, Sewer: Public
Finances and disclosures
- Price:$571,400
- Price per sq. ft.:$173.31
- Tax amount:$2,807
New listings near 142 W Parkside Loop
- New
 $365,000Active0.4 Acres
$365,000Active0.4 Acres247 Cody Cir #4, Elk Ridge, UT 84651
MLS# 2129454Listed by: KW WESTFIELD  $899,000Active3 beds 3 baths4,614 sq. ft.
$899,000Active3 beds 3 baths4,614 sq. ft.832 N Amy Way, Elk Ridge, UT 84651
MLS# 2127226Listed by: LEGACY GROUP REAL ESTATE PLLC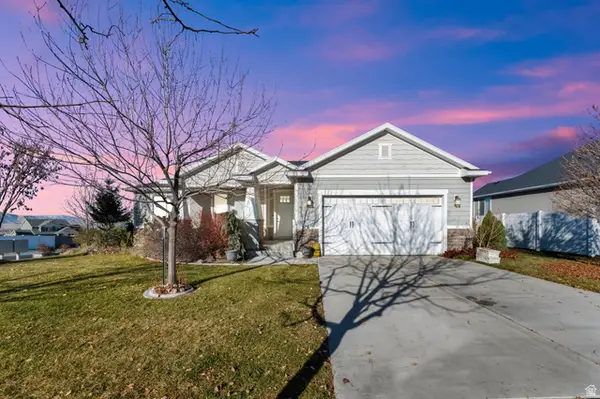 $669,900Active5 beds 3 baths3,612 sq. ft.
$669,900Active5 beds 3 baths3,612 sq. ft.578 W Sky Hawk Way, Elk Ridge, UT 84651
MLS# 2126830Listed by: CENTURY 21 EVEREST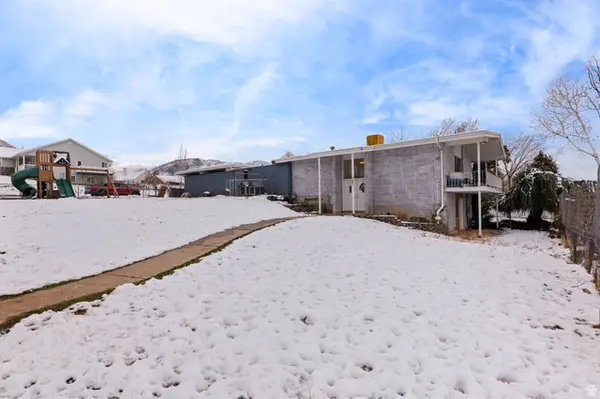 $379,000Active3 beds 3 baths1,768 sq. ft.
$379,000Active3 beds 3 baths1,768 sq. ft.181 N Powell Rd, Elk Ridge, UT 84651
MLS# 2125460Listed by: BERKSHIRE HATHAWAY HOMESERVICES ELITE REAL ESTATE (SOUTH COUNTY) $850,000Active5 beds 4 baths4,484 sq. ft.
$850,000Active5 beds 4 baths4,484 sq. ft.1288 N Horizon View Loop W, Elk Ridge, UT 84651
MLS# 2121489Listed by: REALTYPATH LLC (SECURE)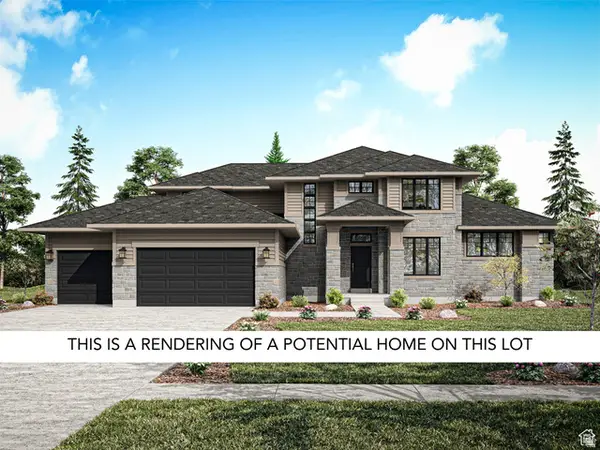 $1,847,900Active6 beds 4 baths5,499 sq. ft.
$1,847,900Active6 beds 4 baths5,499 sq. ft.678 N Mountain View Dr. E, Elk Ridge, UT 84651
MLS# 2120550Listed by: BRAVO REALTY SERVICES, LLC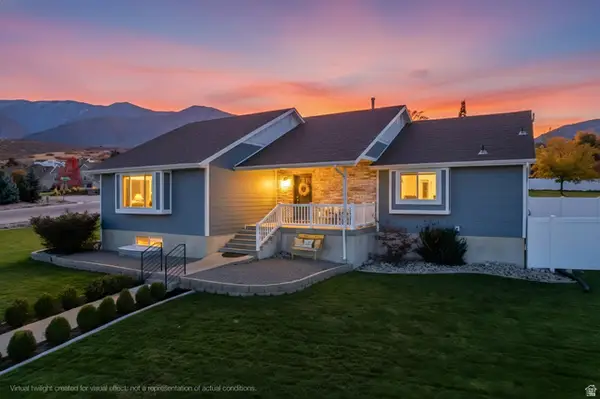 $669,900Pending5 beds 3 baths3,856 sq. ft.
$669,900Pending5 beds 3 baths3,856 sq. ft.231 W Gladstan Dr, Elk Ridge, UT 84651
MLS# 2120321Listed by: LEGACY GROUP REAL ESTATE PLLC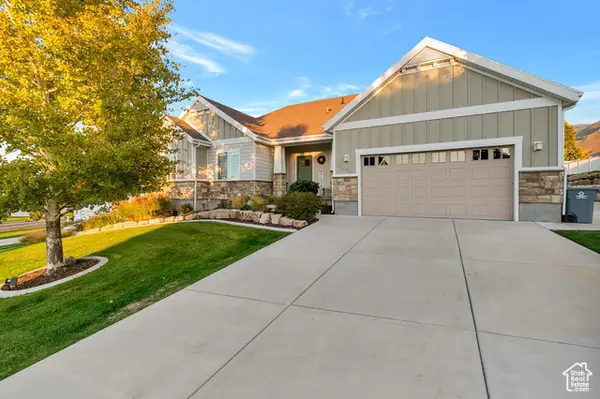 $699,900Pending7 beds 3 baths3,326 sq. ft.
$699,900Pending7 beds 3 baths3,326 sq. ft.898 N Burke Ln, Elk Ridge, UT 84651
MLS# 2119475Listed by: UTAH SELECT REALTY PC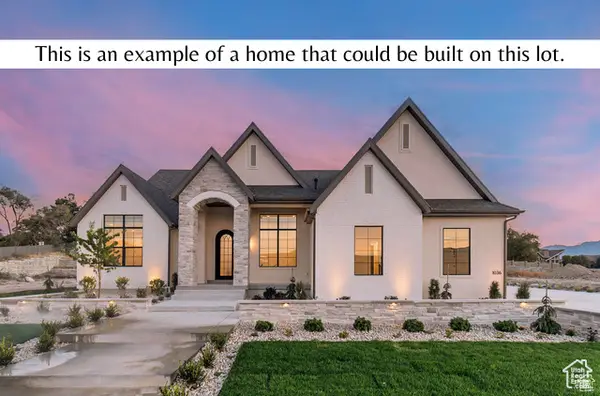 $1,649,900Active5 beds 4 baths5,332 sq. ft.
$1,649,900Active5 beds 4 baths5,332 sq. ft.607 N Mountain View Dr. E, Elk Ridge, UT 84651
MLS# 2118601Listed by: BRAVO REALTY SERVICES, LLC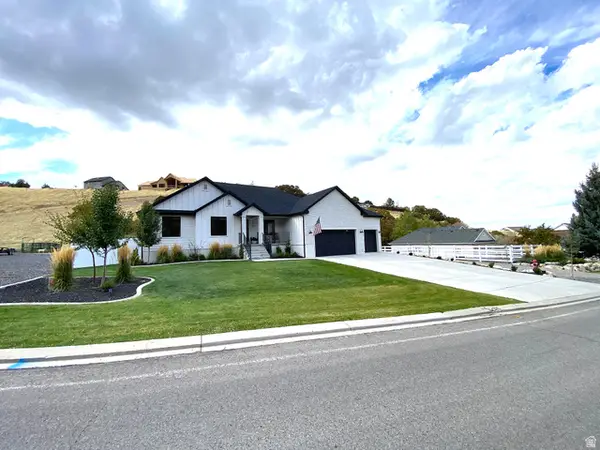 $919,900Pending5 beds 3 baths3,633 sq. ft.
$919,900Pending5 beds 3 baths3,633 sq. ft.319 N Loafer Canyon Rd, Elk Ridge, UT 84651
MLS# 2120700Listed by: INTEGRITY PLACE REALTY AND PROPERTY MANAGEMENT CO.
