223 W Goosenest Dr, Elk Ridge, UT 84651
Local realty services provided by:ERA Realty Center
Listed by: scott robbins, deanna k. robbins
Office: summit sotheby's international realty
MLS#:2106639
Source:SL
Price summary
- Price:$885,000
- Price per sq. ft.:$213.36
About this home
Absolutely striking 2022 custom-designed home in the serene community of Elk Ridge! This fully finished, 7-bedroom, 4-bath home offers custom finishes throughout with an ideal open floor plan designed for comfort and entertaining. You'll love the gourmet kitchen featuring quartz countertops, modern cabinetry, double ovens and a large custom island plus a deluxe walk-in pantry. The primary suite includes an oversized walk-in closet and a spa-inspired bathroom featuring a double vanity, glass encased tiled shower and separate soaking tub. And to provide additional comfort and organization, one of the bedrooms has been transformed to a functional and stunning walk-in closet with custom built-ins. Step outside to the fully landscaped, fenced yard and expansive hand-laid paver patio with gas fire pit, which showcases Dixon Peak. The massive 3-car garage is fully finished with extra tall doors, epoxy flooring and a 220-volt outlet for your EV. The side drive is perfect for storing all of your recreational toys. Additional features include extra tall ceilings (9'), two fireplaces, a sleek downstairs dry bar, in-floor HVAC ducting in the basement that allows for maximum ceiling height, customized bedroom closets and built-in cabinets and open shelving in both family rooms.
Contact an agent
Home facts
- Year built:2022
- Listing ID #:2106639
- Added:83 day(s) ago
- Updated:November 13, 2025 at 12:31 PM
Rooms and interior
- Bedrooms:7
- Total bathrooms:4
- Full bathrooms:4
- Living area:4,148 sq. ft.
Heating and cooling
- Cooling:Central Air
- Heating:Forced Air, Gas: Central
Structure and exterior
- Roof:Asphalt
- Year built:2022
- Building area:4,148 sq. ft.
- Lot area:0.43 Acres
Schools
- High school:Salem Hills
- Elementary school:Mt Loafer
Utilities
- Water:Culinary, Water Connected
- Sewer:Sewer Connected, Sewer: Connected, Sewer: Public
Finances and disclosures
- Price:$885,000
- Price per sq. ft.:$213.36
- Tax amount:$4,443
New listings near 223 W Goosenest Dr
- New
 $869,900Active5 beds 4 baths4,484 sq. ft.
$869,900Active5 beds 4 baths4,484 sq. ft.1288 N Horizon View Loop W, Elk Ridge, UT 84651
MLS# 2121489Listed by: REALTYPATH LLC (SECURE) 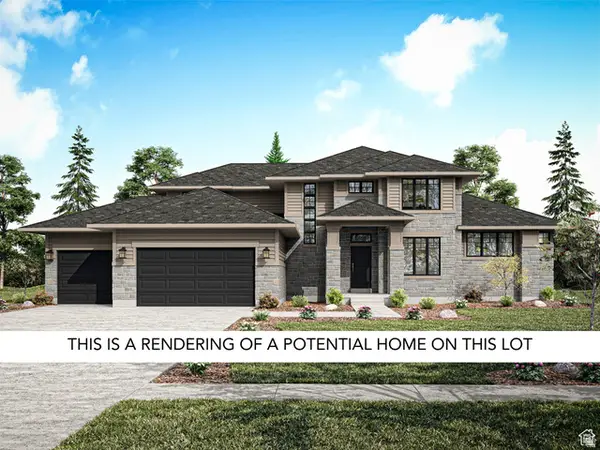 $1,847,900Active6 beds 4 baths5,499 sq. ft.
$1,847,900Active6 beds 4 baths5,499 sq. ft.678 N Mountain View Dr. E, Elk Ridge, UT 84651
MLS# 2120550Listed by: BRAVO REALTY SERVICES, LLC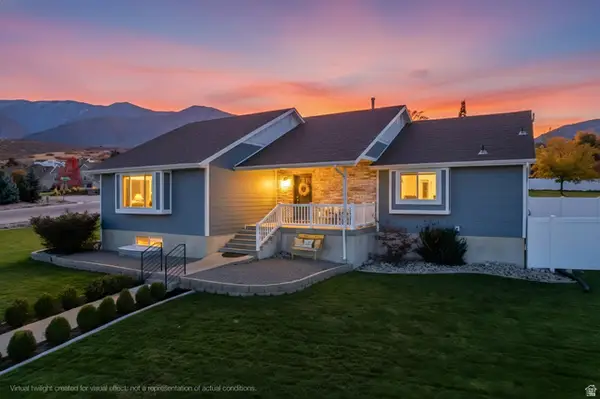 $674,500Active5 beds 3 baths3,856 sq. ft.
$674,500Active5 beds 3 baths3,856 sq. ft.231 W Gladstan Dr, Elk Ridge, UT 84651
MLS# 2120321Listed by: LEGACY GROUP REAL ESTATE PLLC- Open Sat, 11am to 1pm
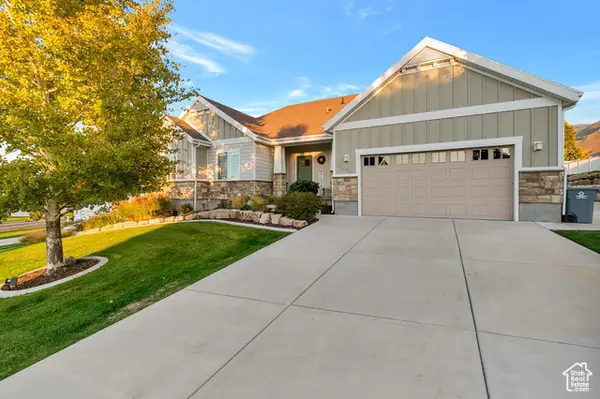 $699,900Active7 beds 3 baths3,326 sq. ft.
$699,900Active7 beds 3 baths3,326 sq. ft.898 N Burke Ln, Elk Ridge, UT 84651
MLS# 2119475Listed by: UTAH SELECT REALTY PC 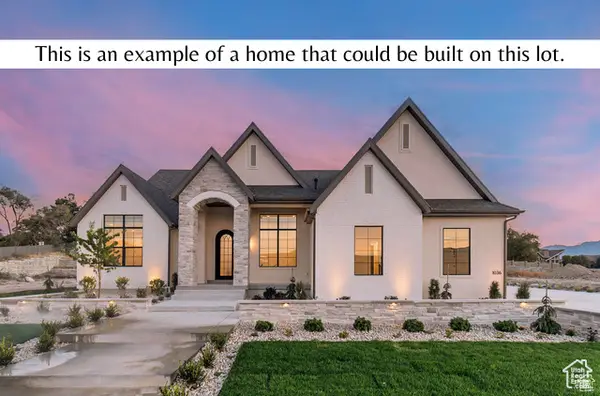 $1,649,900Active5 beds 4 baths5,332 sq. ft.
$1,649,900Active5 beds 4 baths5,332 sq. ft.607 N Mountain View Dr. E, Elk Ridge, UT 84651
MLS# 2118601Listed by: BRAVO REALTY SERVICES, LLC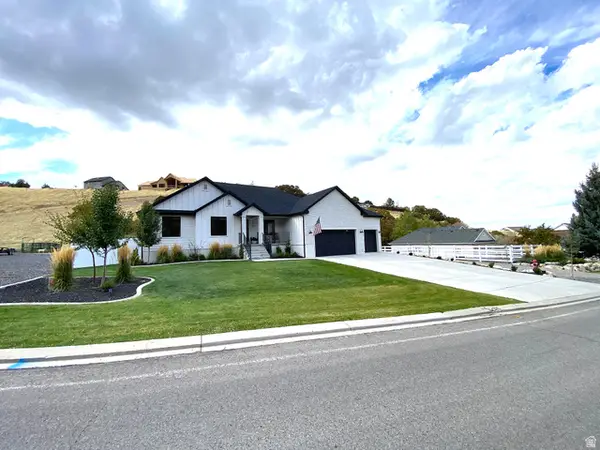 $924,000Active5 beds 3 baths3,633 sq. ft.
$924,000Active5 beds 3 baths3,633 sq. ft.319 N Loafer Canyon Rd, Elk Ridge, UT 84651
MLS# 2120700Listed by: INTEGRITY PLACE REALTY AND PROPERTY MANAGEMENT CO.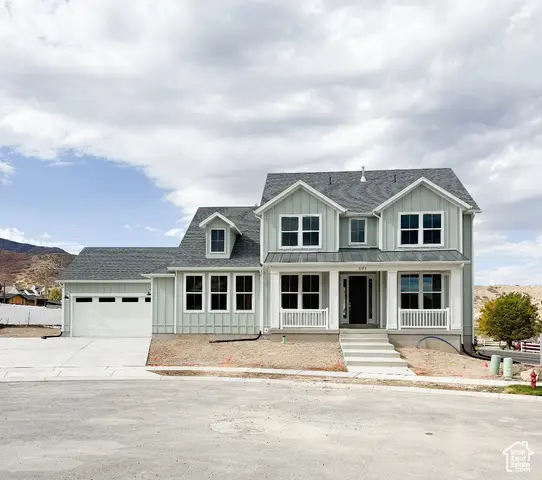 $899,900Active4 beds 3 baths4,819 sq. ft.
$899,900Active4 beds 3 baths4,819 sq. ft.691 W Eaglecrest Cir, Elk Ridge, UT 84651
MLS# 2116978Listed by: SOVEREIGN PROPERTIES, LC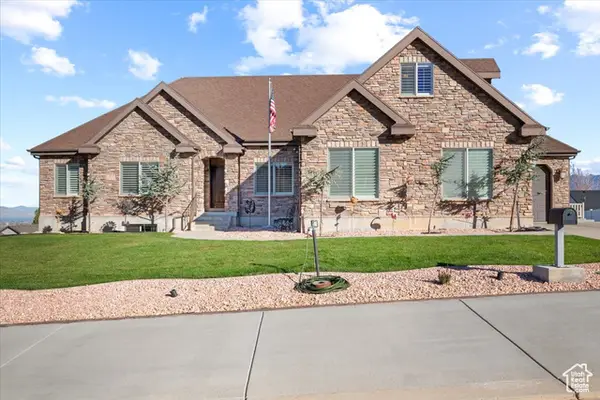 $849,000Active4 beds 4 baths4,629 sq. ft.
$849,000Active4 beds 4 baths4,629 sq. ft.51 E Magellan Ln, Elk Ridge, UT 84651
MLS# 2116404Listed by: EQUITY REAL ESTATE (ADVISORS)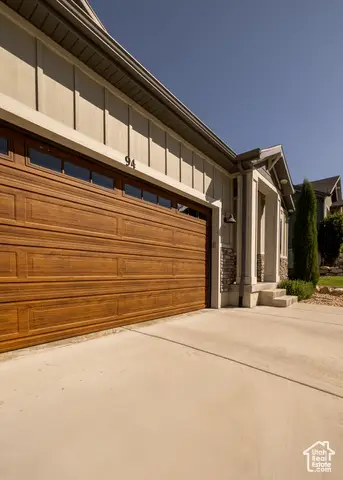 $589,000Active4 beds 3 baths3,300 sq. ft.
$589,000Active4 beds 3 baths3,300 sq. ft.94 W Hillside Dr, Elk Ridge, UT 84651
MLS# 2116274Listed by: MODERN REALTY INC.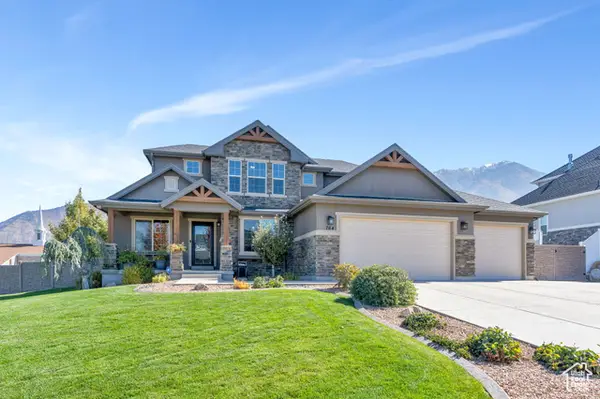 $849,900Active8 beds 4 baths4,545 sq. ft.
$849,900Active8 beds 4 baths4,545 sq. ft.764 N Burke Ln, Elk Ridge, UT 84651
MLS# 2116218Listed by: BETTER HOMES AND GARDENS REAL ESTATE MOMENTUM (LEHI)
