302 W Horizon View Loop #35, Elk Ridge, UT 84651
Local realty services provided by:ERA Realty Center
302 W Horizon View Loop #35,Elk Ridge, UT 84651
$1,049,900
- 6 Beds
- 4 Baths
- 5,001 sq. ft.
- Single family
- Active
Listed by: tracy thomson
Office: sovereign properties, lc
MLS#:2081966
Source:SL
Price summary
- Price:$1,049,900
- Price per sq. ft.:$209.94
About this home
Beautiful home with high finishes, awesome kitchen, and sweeping views! As you enter the home you are greeted by traditional charm in the two formal rooms. The home opens up to a perfect gathering area in the open concept kitchen, dining and great room space! The two story great room is flooded with natural light from the many large windows. The gourmet kitchen boasts gas cooktop, double wall ovens, and a massive 66" fridge and freezer. Not to mention the oversized island, beautiful windows, and large walk in pantry! Upstairs you have a large master bedroom with huge walk in closet, large shower and soaker tub, along with 3 more good sized bedrooms and a darling laundry room that comes complete with sink for soaking and mountain views! The walkout basement is partially finished with another two good sized bedrooms, a bathroom and a family room. More photos to come, but why not come check out this beautiful new listing in person?!
Contact an agent
Home facts
- Year built:2025
- Listing ID #:2081966
- Added:195 day(s) ago
- Updated:November 13, 2025 at 11:58 AM
Rooms and interior
- Bedrooms:6
- Total bathrooms:4
- Full bathrooms:3
- Half bathrooms:1
- Living area:5,001 sq. ft.
Heating and cooling
- Cooling:Central Air
- Heating:Gas: Central
Structure and exterior
- Roof:Asphalt
- Year built:2025
- Building area:5,001 sq. ft.
- Lot area:0.28 Acres
Schools
- High school:Salem Hills
- Elementary school:Mt Loafer
Utilities
- Water:Culinary, Water Connected
- Sewer:Sewer Connected, Sewer: Connected
Finances and disclosures
- Price:$1,049,900
- Price per sq. ft.:$209.94
- Tax amount:$4,000
New listings near 302 W Horizon View Loop #35
- New
 $869,900Active5 beds 4 baths4,484 sq. ft.
$869,900Active5 beds 4 baths4,484 sq. ft.1288 N Horizon View Loop W, Elk Ridge, UT 84651
MLS# 2121489Listed by: REALTYPATH LLC (SECURE) 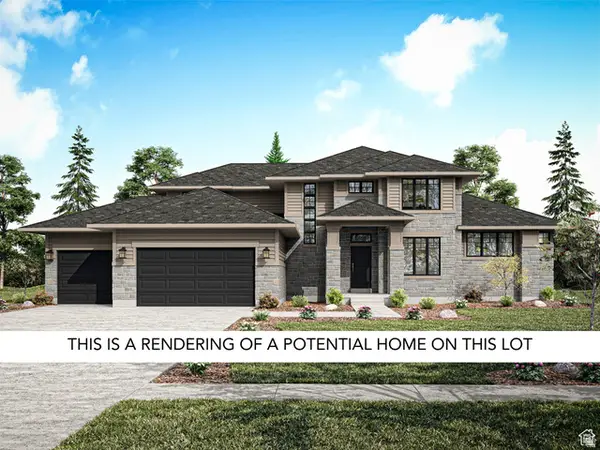 $1,847,900Active6 beds 4 baths5,499 sq. ft.
$1,847,900Active6 beds 4 baths5,499 sq. ft.678 N Mountain View Dr. E, Elk Ridge, UT 84651
MLS# 2120550Listed by: BRAVO REALTY SERVICES, LLC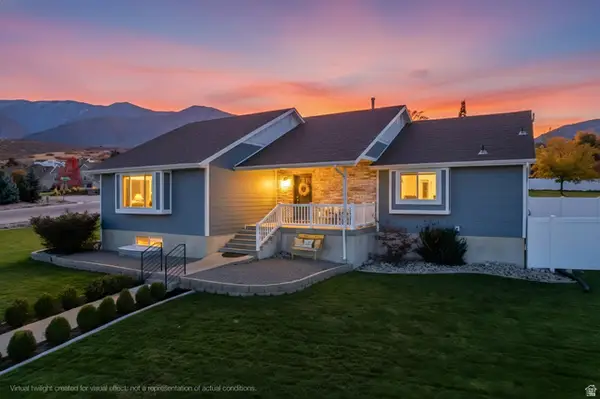 $674,500Active5 beds 3 baths3,856 sq. ft.
$674,500Active5 beds 3 baths3,856 sq. ft.231 W Gladstan Dr, Elk Ridge, UT 84651
MLS# 2120321Listed by: LEGACY GROUP REAL ESTATE PLLC- Open Sat, 11am to 1pm
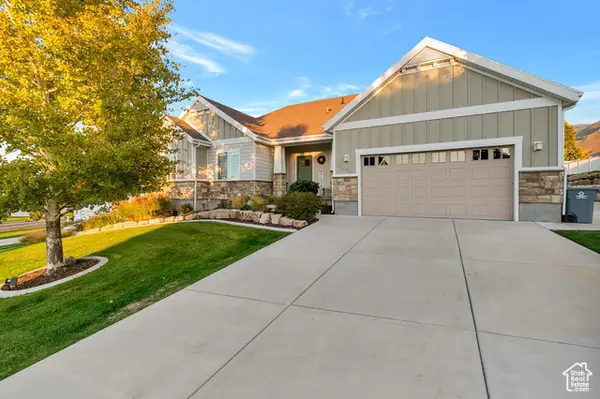 $699,900Active7 beds 3 baths3,326 sq. ft.
$699,900Active7 beds 3 baths3,326 sq. ft.898 N Burke Ln, Elk Ridge, UT 84651
MLS# 2119475Listed by: UTAH SELECT REALTY PC 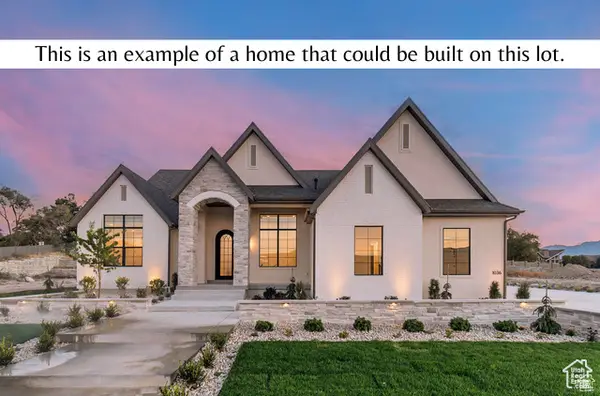 $1,649,900Active5 beds 4 baths5,332 sq. ft.
$1,649,900Active5 beds 4 baths5,332 sq. ft.607 N Mountain View Dr. E, Elk Ridge, UT 84651
MLS# 2118601Listed by: BRAVO REALTY SERVICES, LLC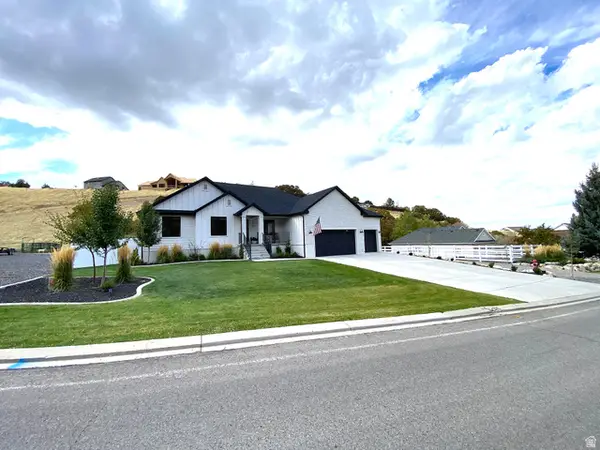 $924,000Active5 beds 3 baths3,633 sq. ft.
$924,000Active5 beds 3 baths3,633 sq. ft.319 N Loafer Canyon Rd, Elk Ridge, UT 84651
MLS# 2120700Listed by: INTEGRITY PLACE REALTY AND PROPERTY MANAGEMENT CO.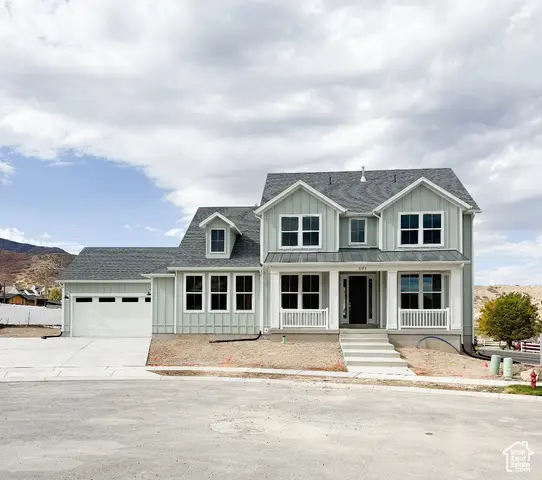 $899,900Active4 beds 3 baths4,819 sq. ft.
$899,900Active4 beds 3 baths4,819 sq. ft.691 W Eaglecrest Cir, Elk Ridge, UT 84651
MLS# 2116978Listed by: SOVEREIGN PROPERTIES, LC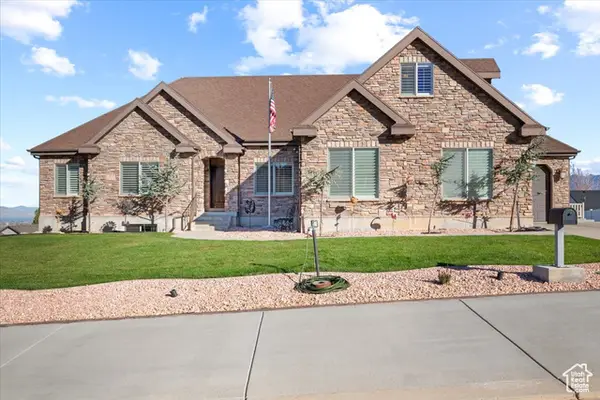 $849,000Active4 beds 4 baths4,629 sq. ft.
$849,000Active4 beds 4 baths4,629 sq. ft.51 E Magellan Ln, Elk Ridge, UT 84651
MLS# 2116404Listed by: EQUITY REAL ESTATE (ADVISORS)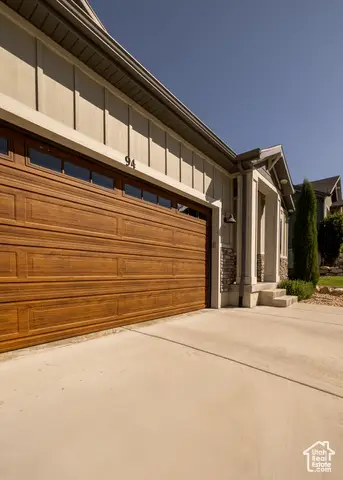 $589,000Active4 beds 3 baths3,300 sq. ft.
$589,000Active4 beds 3 baths3,300 sq. ft.94 W Hillside Dr, Elk Ridge, UT 84651
MLS# 2116274Listed by: MODERN REALTY INC.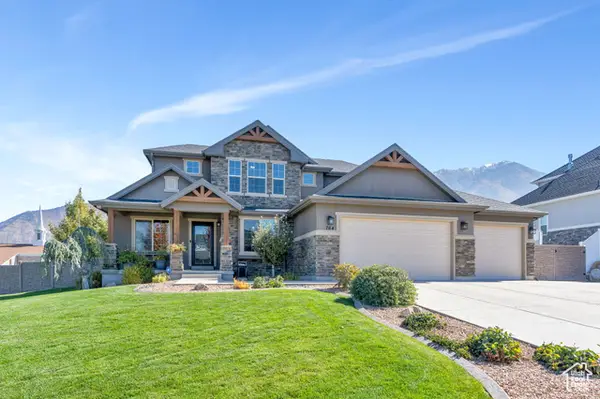 $849,900Active8 beds 4 baths4,545 sq. ft.
$849,900Active8 beds 4 baths4,545 sq. ft.764 N Burke Ln, Elk Ridge, UT 84651
MLS# 2116218Listed by: BETTER HOMES AND GARDENS REAL ESTATE MOMENTUM (LEHI)
