880 N Rocky Mountain Way, Elk Ridge, UT 84651
Local realty services provided by:ERA Brokers Consolidated
880 N Rocky Mountain Way,Elk Ridge, UT 84651
$799,000
- 5 Beds
- 4 Baths
- 3,747 sq. ft.
- Single family
- Active
Listed by: cori vanderbeek
Office: intermountain properties
MLS#:2070796
Source:SL
Price summary
- Price:$799,000
- Price per sq. ft.:$213.24
About this home
Nestled in the heart of a serene neighborhood with beautiful mountain and valley views in Elk Ridge, this single-family residence offers both comfort and luxury. The spacious 3,747 square foot home features five generously-sized bedrooms and three full bathrooms, plus one half bath. Upon entering, you'll be welcomed into an open-concept living, dining, and kitchen area with vaulted ceilings. The gourmet kitchen boasts beautiful granite countertops, black stainless steel appliances, an oversized middle island perfect for family gatherings, and a large pantry with an access door leading to the garage for easy grocery transfers. The large master suite provides a private retreat with a walk-in closet and an en-suite bathroom featuring a soaking tub, dual vanities, and a separate shower with tile and euro glass. Additional highlights include a cozy gas fireplace, hardwood floors, main-level laundry, and a dedicated in-home office. The basement offers a large family room with a kitchenette that includes granite countertops, a sink, microwave, dishwasher, and fridge. It also features three large bedrooms, an oversized bathroom with a granite vanity, and ample storage. The 0.364-acre lot is fully landscaped with an automatic sprinkler system and a fully fenced yard with vinyl fencing and gates. The backyard is an entertainer's dream with a partially covered concrete patio off the French doors from the dining area. Additionally, the French doors from the master bedroom lead to a new 10x24 Trex deck with a built-in 8-person hot tub. The home also includes an attached three-car garage, a large concrete RV pad on the side of the home, plenty of concrete for parking, and a concrete pad in the backyard ready for a shed.
Contact an agent
Home facts
- Year built:2018
- Listing ID #:2070796
- Added:297 day(s) ago
- Updated:January 09, 2026 at 12:25 PM
Rooms and interior
- Bedrooms:5
- Total bathrooms:4
- Full bathrooms:3
- Half bathrooms:1
- Living area:3,747 sq. ft.
Heating and cooling
- Cooling:Central Air
- Heating:Gas: Central
Structure and exterior
- Roof:Asphalt
- Year built:2018
- Building area:3,747 sq. ft.
- Lot area:0.36 Acres
Schools
- High school:Salem Hills
- Middle school:None/Other
- Elementary school:None/Other
Utilities
- Water:Culinary, Water Connected
- Sewer:Sewer Connected, Sewer: Connected, Sewer: Public
Finances and disclosures
- Price:$799,000
- Price per sq. ft.:$213.24
- Tax amount:$3,399
New listings near 880 N Rocky Mountain Way
- New
 $365,000Active0.4 Acres
$365,000Active0.4 Acres247 Cody Cir #4, Elk Ridge, UT 84651
MLS# 2129454Listed by: KW WESTFIELD  $899,000Active3 beds 3 baths4,614 sq. ft.
$899,000Active3 beds 3 baths4,614 sq. ft.832 N Amy Way, Elk Ridge, UT 84651
MLS# 2127226Listed by: LEGACY GROUP REAL ESTATE PLLC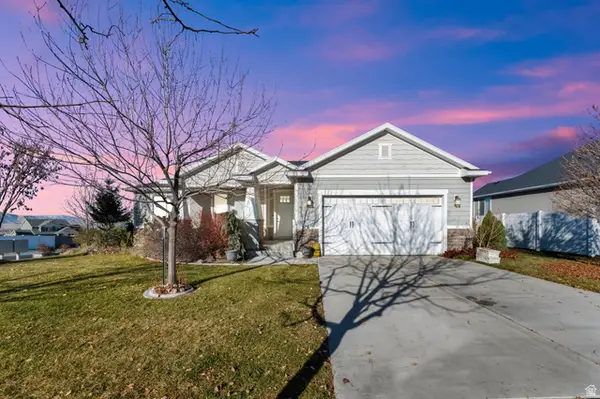 $669,900Active5 beds 3 baths3,612 sq. ft.
$669,900Active5 beds 3 baths3,612 sq. ft.578 W Sky Hawk Way, Elk Ridge, UT 84651
MLS# 2126830Listed by: CENTURY 21 EVEREST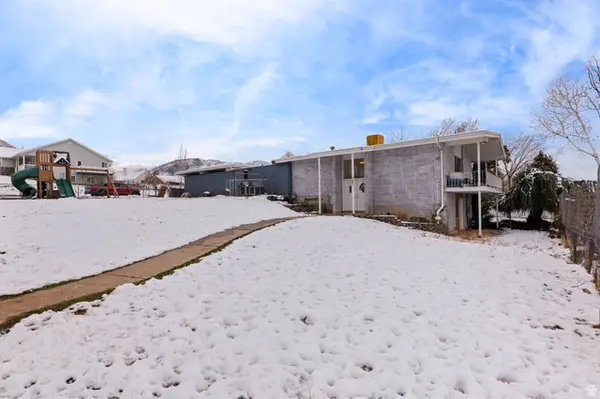 $379,000Active3 beds 3 baths1,768 sq. ft.
$379,000Active3 beds 3 baths1,768 sq. ft.181 N Powell Rd, Elk Ridge, UT 84651
MLS# 2125460Listed by: BERKSHIRE HATHAWAY HOMESERVICES ELITE REAL ESTATE (SOUTH COUNTY) $850,000Active5 beds 4 baths4,484 sq. ft.
$850,000Active5 beds 4 baths4,484 sq. ft.1288 N Horizon View Loop W, Elk Ridge, UT 84651
MLS# 2121489Listed by: REALTYPATH LLC (SECURE)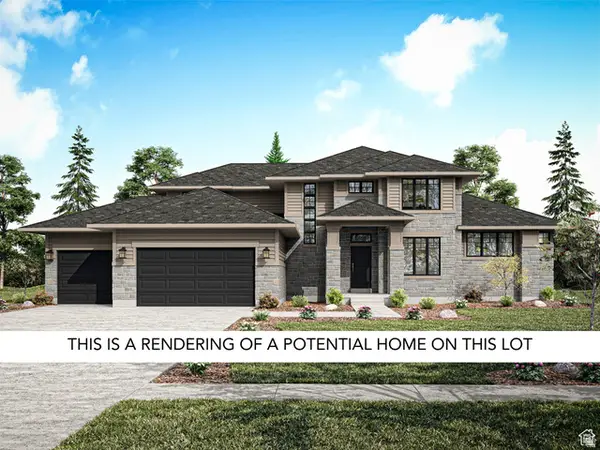 $1,847,900Active6 beds 4 baths5,499 sq. ft.
$1,847,900Active6 beds 4 baths5,499 sq. ft.678 N Mountain View Dr. E, Elk Ridge, UT 84651
MLS# 2120550Listed by: BRAVO REALTY SERVICES, LLC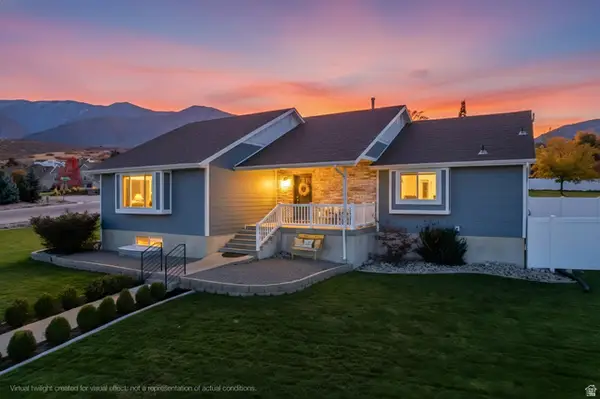 $669,900Pending5 beds 3 baths3,856 sq. ft.
$669,900Pending5 beds 3 baths3,856 sq. ft.231 W Gladstan Dr, Elk Ridge, UT 84651
MLS# 2120321Listed by: LEGACY GROUP REAL ESTATE PLLC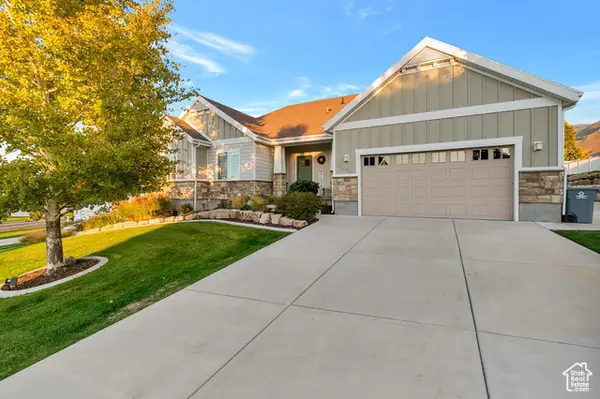 $699,900Pending7 beds 3 baths3,326 sq. ft.
$699,900Pending7 beds 3 baths3,326 sq. ft.898 N Burke Ln, Elk Ridge, UT 84651
MLS# 2119475Listed by: UTAH SELECT REALTY PC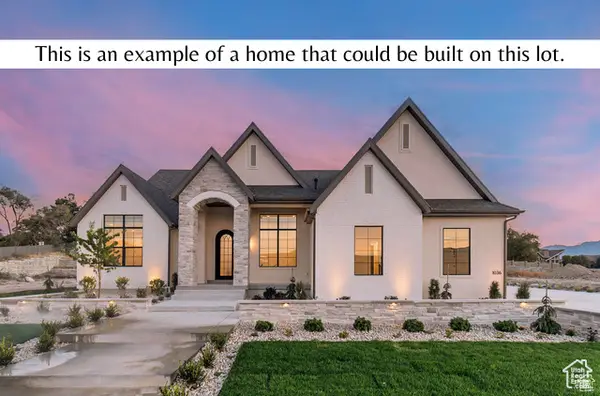 $1,649,900Active5 beds 4 baths5,332 sq. ft.
$1,649,900Active5 beds 4 baths5,332 sq. ft.607 N Mountain View Dr. E, Elk Ridge, UT 84651
MLS# 2118601Listed by: BRAVO REALTY SERVICES, LLC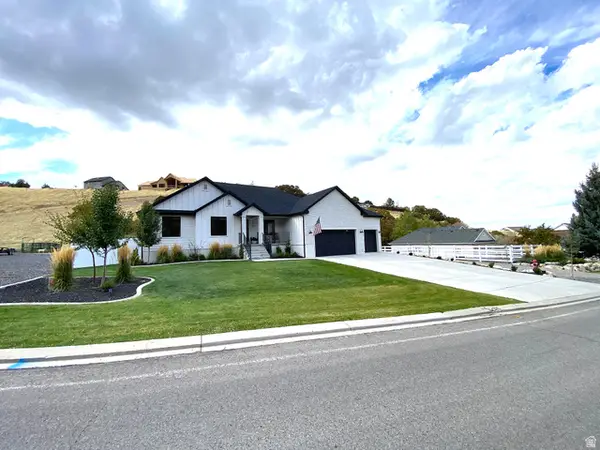 $919,900Pending5 beds 3 baths3,633 sq. ft.
$919,900Pending5 beds 3 baths3,633 sq. ft.319 N Loafer Canyon Rd, Elk Ridge, UT 84651
MLS# 2120700Listed by: INTEGRITY PLACE REALTY AND PROPERTY MANAGEMENT CO.
