93 E Park Dr, Elk Ridge, UT 84651
Local realty services provided by:ERA Realty Center
93 E Park Dr,Elk Ridge, UT 84651
$565,000
- 6 Beds
- 2 Baths
- 2,869 sq. ft.
- Single family
- Active
Listed by: pepper bishop
Office: equity real estate (south valley)
MLS#:2113962
Source:SL
Price summary
- Price:$565,000
- Price per sq. ft.:$196.93
About this home
LOCATION, UTILITY, BEAUTY!!! This is a MUST-SEE if you're looking in Elk Ridge! Nestled in one of Utah County's most peaceful and scenic neighborhoods, this gorgeous, fully remodeled rambler has everything you've been searching for-and then some! With 3 bedrooms, 2 bathrooms, 2,869 square feet, and sitting on a .34 acre lot, this home boasts an open-concept layout, a stunning custom kitchen, a luxurious primary suite, and unobstructed mountain and valley views that truly make this home a gem! Let's start with LOCATION: Situated in the heart of Elk Ridge, you're tucked away in a quiet, elevated neighborhood that offers both privacy and stunning natural beauty, while still being just minutes from Spanish Fork, Payson, and Salem. Outdoor enthusiasts will love the proximity to Loafer Canyon, Gladstan Golf Course, and the Nebo Loop Scenic Byway, while families will appreciate being in a highly rated school district with parks, trails, and recreation all close by. Elk Ridge offers that small-town charm with quick access to everything you need! Next up, UTILITY: This home was designed for comfort, flexibility, and function. The spacious layout includes main-level living, with three bedrooms on the main floor (including the primary suite), plus a large basement, waiting to be finished to complete your dream home. There's also a massive 2-car garage with epoxy floors, tons of storage, and RV parking! The home includes dual laundry hookups, a mudroom, and high-efficiency systems throughout. Whether you need room to grow, work from home, entertain, or host extended family-this home checks all the boxes. And finally, BEAUTY: No detail was overlooked in this 2014 build. This home features brand-new plumbing, electrical, HVAC, roof, windows, insulation, and more. The finishes are modern yet warm, with hardwood flooring, laminate countertops, custom cabinetry, designer tile, and stylish light fixtures. The kitchen includes a large island, top-of-the-line appliances, and huge windows that let in tons of natural light. The primary suite includes a spa-like bathroom with a soaking tub and a walk-in closet. Outside, enjoy a newly landscaped yard, large deck, and expansive views of the valley, Utah Lake, and surrounding peaks. This is a home that was not just built-it was designed with intention and care. All in all, this is a rare find in an area that continues to grow in popularity. Come see what makes 93 Park Drive such a special place to call home-you'll fall in love the moment you arrive. Square footage figures are provided as a courtesy estimate only and were obtained from county records. Buyer is advised to obtain an independent measurement. Agent related to seller.
Contact an agent
Home facts
- Year built:2014
- Listing ID #:2113962
- Added:93 day(s) ago
- Updated:December 28, 2025 at 12:00 PM
Rooms and interior
- Bedrooms:6
- Total bathrooms:2
- Full bathrooms:2
- Living area:2,869 sq. ft.
Heating and cooling
- Cooling:Central Air
- Heating:Gas: Central
Structure and exterior
- Roof:Asphalt
- Year built:2014
- Building area:2,869 sq. ft.
- Lot area:0.34 Acres
Schools
- High school:Salem Hills
- Middle school:Salem Jr
- Elementary school:Foothills
Utilities
- Water:Culinary, Water Connected
- Sewer:Sewer Connected, Sewer: Connected, Sewer: Public
Finances and disclosures
- Price:$565,000
- Price per sq. ft.:$196.93
- Tax amount:$2,713
New listings near 93 E Park Dr
 $899,000Active3 beds 3 baths4,614 sq. ft.
$899,000Active3 beds 3 baths4,614 sq. ft.832 N Amy Way, Elk Ridge, UT 84651
MLS# 2127226Listed by: LEGACY GROUP REAL ESTATE PLLC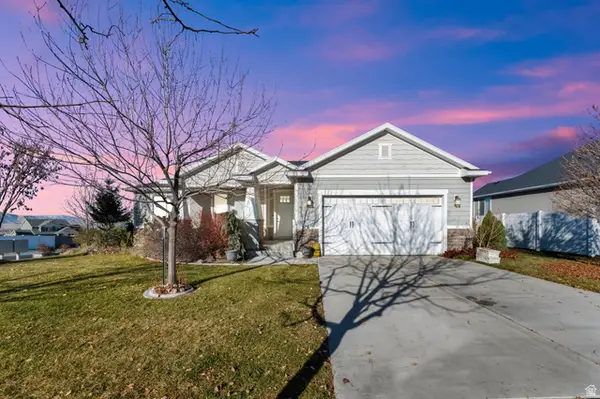 $669,900Active5 beds 3 baths3,612 sq. ft.
$669,900Active5 beds 3 baths3,612 sq. ft.578 W Sky Hawk Way, Elk Ridge, UT 84651
MLS# 2126830Listed by: CENTURY 21 EVEREST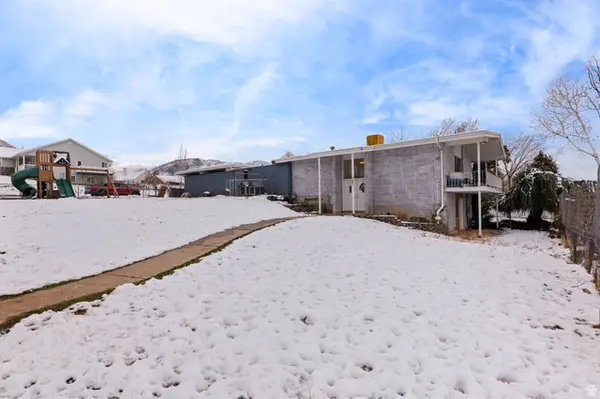 $379,000Active3 beds 3 baths1,768 sq. ft.
$379,000Active3 beds 3 baths1,768 sq. ft.181 N Powell Rd, Elk Ridge, UT 84651
MLS# 2125460Listed by: BERKSHIRE HATHAWAY HOMESERVICES ELITE REAL ESTATE (SOUTH COUNTY) $850,000Active5 beds 4 baths4,484 sq. ft.
$850,000Active5 beds 4 baths4,484 sq. ft.1288 N Horizon View Loop W, Elk Ridge, UT 84651
MLS# 2121489Listed by: REALTYPATH LLC (SECURE)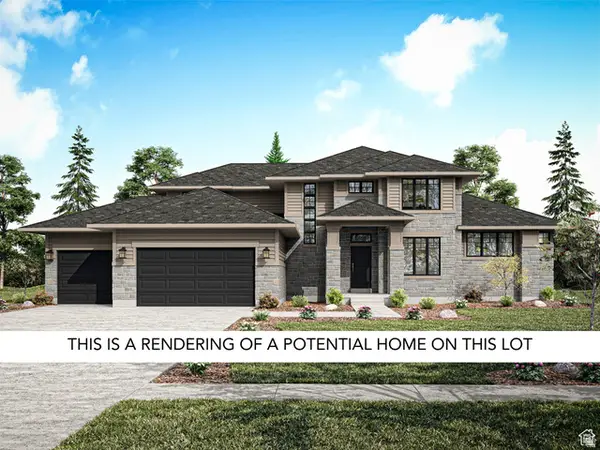 $1,847,900Active6 beds 4 baths5,499 sq. ft.
$1,847,900Active6 beds 4 baths5,499 sq. ft.678 N Mountain View Dr. E, Elk Ridge, UT 84651
MLS# 2120550Listed by: BRAVO REALTY SERVICES, LLC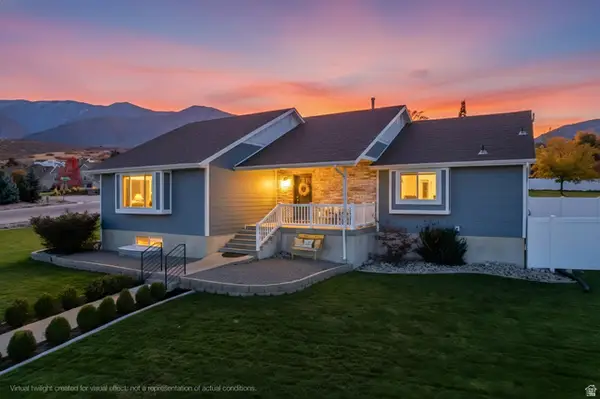 $669,900Pending5 beds 3 baths3,856 sq. ft.
$669,900Pending5 beds 3 baths3,856 sq. ft.231 W Gladstan Dr, Elk Ridge, UT 84651
MLS# 2120321Listed by: LEGACY GROUP REAL ESTATE PLLC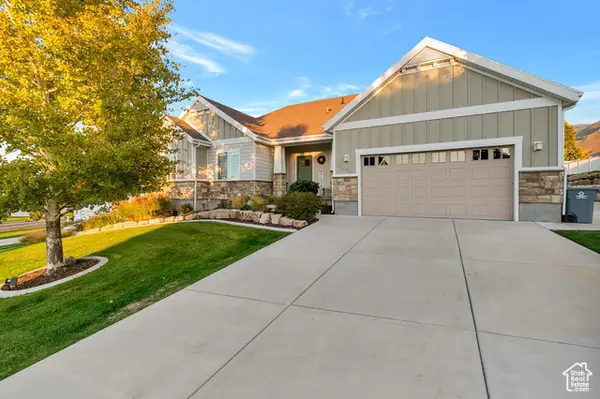 $699,900Pending7 beds 3 baths3,326 sq. ft.
$699,900Pending7 beds 3 baths3,326 sq. ft.898 N Burke Ln, Elk Ridge, UT 84651
MLS# 2119475Listed by: UTAH SELECT REALTY PC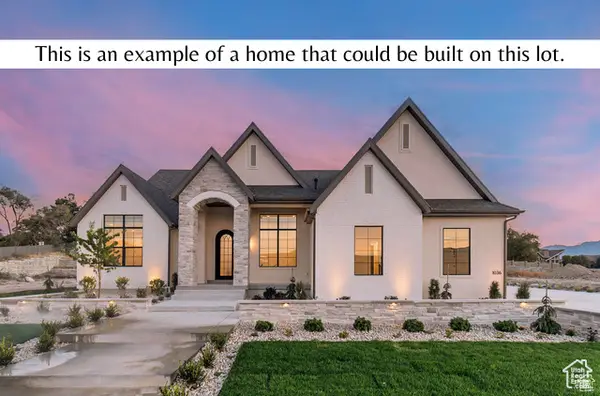 $1,649,900Active5 beds 4 baths5,332 sq. ft.
$1,649,900Active5 beds 4 baths5,332 sq. ft.607 N Mountain View Dr. E, Elk Ridge, UT 84651
MLS# 2118601Listed by: BRAVO REALTY SERVICES, LLC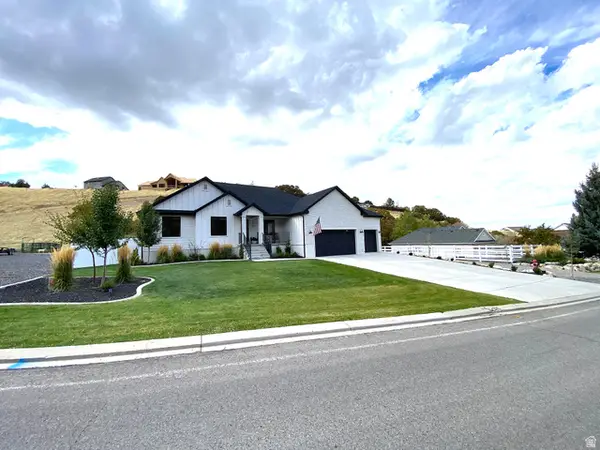 $919,900Pending5 beds 3 baths3,633 sq. ft.
$919,900Pending5 beds 3 baths3,633 sq. ft.319 N Loafer Canyon Rd, Elk Ridge, UT 84651
MLS# 2120700Listed by: INTEGRITY PLACE REALTY AND PROPERTY MANAGEMENT CO.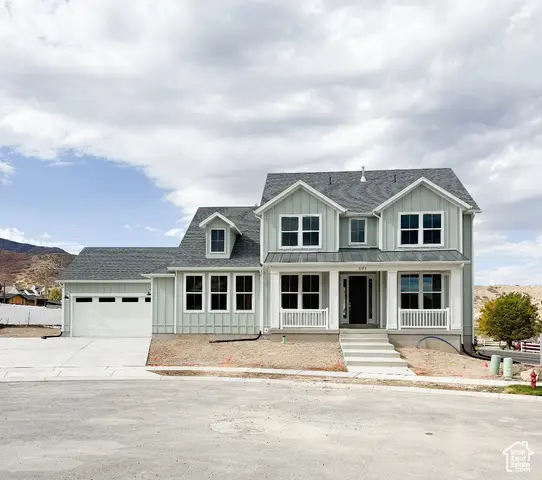 $899,900Active4 beds 3 baths4,819 sq. ft.
$899,900Active4 beds 3 baths4,819 sq. ft.691 W Eaglecrest Cir, Elk Ridge, UT 84651
MLS# 2116978Listed by: SOVEREIGN PROPERTIES, LC
