954 N 280 E, Elsinore, UT 84724
Local realty services provided by:ERA Brokers Consolidated
954 N 280 E,Elsinore, UT 84724
$749,000
- 6 Beds
- 4 Baths
- 4,199 sq. ft.
- Single family
- Pending
Listed by: kacey nielson
Office: coldwell banker preferred properties
MLS#:2082559
Source:SL
Price summary
- Price:$749,000
- Price per sq. ft.:$178.38
About this home
Welcome to one of the most exceptional, and unique homes in the valley! This beautifully designed 6-bedroom, 4-bathroom two-story home sits on 1.06 acres in Elsinore and features an open, thoughtfully designed floor plan with high-end finishes throughout. Enjoy a spacious country-style kitchen with a large bar area, an inviting open living room with a gas fire place, and an upstairs loft area perfect for a second living space or game area. All bedrooms, and bathrooms are luxurious and generously sized, offering comfort and flexibility for family and guests. Outside, the fully fenced backyard is an entertainer's dream, and is an absolute dream back yard!! With a covered patio, fire pit, in-ground trampoline, basketball/pickleball court, tree house, fully landscaped yard, vegetable garden, and don't forget, plenty of space for animals. This is country living with luxury touches, and is one of the most perfect set up homes you will find. To see all the amazing features this home has to offer, schedule your private tour today!
Contact an agent
Home facts
- Year built:2021
- Listing ID #:2082559
- Added:283 day(s) ago
- Updated:November 15, 2025 at 09:25 AM
Rooms and interior
- Bedrooms:6
- Total bathrooms:4
- Full bathrooms:3
- Half bathrooms:1
- Living area:4,199 sq. ft.
Heating and cooling
- Cooling:Central Air
- Heating:Forced Air, Gas: Central
Structure and exterior
- Roof:Asphalt
- Year built:2021
- Building area:4,199 sq. ft.
- Lot area:1.06 Acres
Schools
- High school:South Sevier
- Middle school:South Sevier
- Elementary school:Monroe
Utilities
- Water:Culinary, Water Connected
- Sewer:Septic Tank, Sewer Connected, Sewer: Connected, Sewer: Septic Tank
Finances and disclosures
- Price:$749,000
- Price per sq. ft.:$178.38
- Tax amount:$3,426
New listings near 954 N 280 E
 $364,000Active4 beds 2 baths1,570 sq. ft.
$364,000Active4 beds 2 baths1,570 sq. ft.272 N 350, Elsinore, UT 84724
MLS# 114364Listed by: RED ROCK REAL ESTATE (CENTRAL)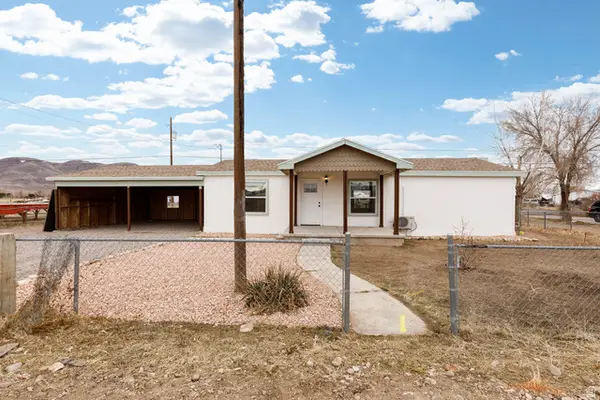 Listed by ERA$229,000Pending3 beds 2 baths1,056 sq. ft.
Listed by ERA$229,000Pending3 beds 2 baths1,056 sq. ft.371 E 1200 S, Elsinore, UT 84724
MLS# 2125828Listed by: ERA BROKERS CONSOLIDATED (RICHFIELD BRANCH)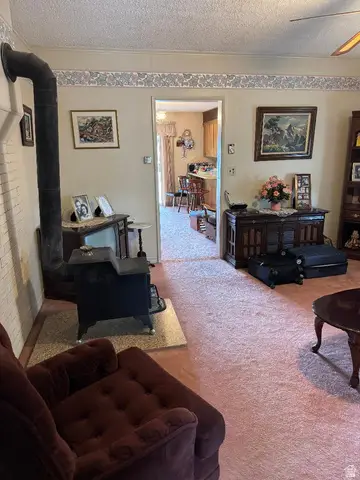 $235,000Pending2 beds 1 baths1,038 sq. ft.
$235,000Pending2 beds 1 baths1,038 sq. ft.88 N 200 W, Elsinore, UT 84724
MLS# 2124753Listed by: RED ROCK REAL ESTATE LLC (CENTRAL)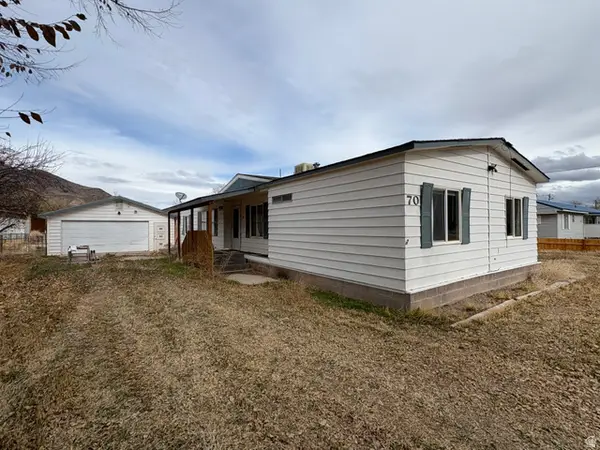 $229,000Pending4 beds 2 baths1,440 sq. ft.
$229,000Pending4 beds 2 baths1,440 sq. ft.70 W 100 S, Elsinore, UT 84724
MLS# 2123349Listed by: HOMETOWN REALTY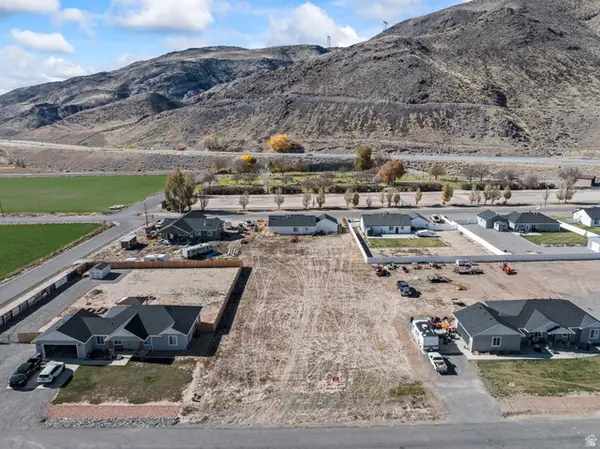 $79,000Pending0.43 Acres
$79,000Pending0.43 Acres833 N 280 E #9, Elsinore, UT 84724
MLS# 2123306Listed by: COLDWELL BANKER PREFERRED PROPERTIES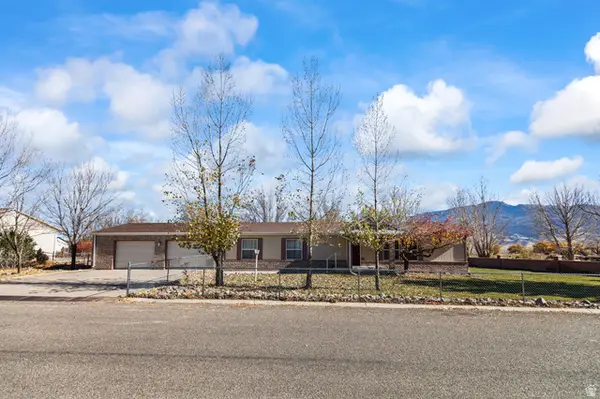 $369,000Pending2 beds 2 baths1,493 sq. ft.
$369,000Pending2 beds 2 baths1,493 sq. ft.110 N 350 E, Elsinore, UT 84724
MLS# 2122120Listed by: COLDWELL BANKER PREFERRED PROPERTIES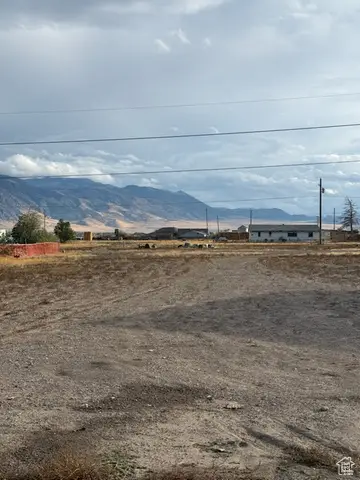 $4,000Pending0.12 Acres
$4,000Pending0.12 AcresRd #47, Elsinore, UT 84724
MLS# 2118285Listed by: RED ROCK REAL ESTATE LLC (CENTRAL) $975,000Pending4 beds 4 baths3,368 sq. ft.
$975,000Pending4 beds 4 baths3,368 sq. ft.515 E 1170 N, Richfield, UT 84701
MLS# 2114573Listed by: SWEETUTAHHOMES.COM, LLC $489,000Pending4 beds 3 baths1,826 sq. ft.
$489,000Pending4 beds 3 baths1,826 sq. ft.155 N 460 E, Elsinore, UT 84724
MLS# 2111197Listed by: COLDWELL BANKER PREFERRED PROPERTIES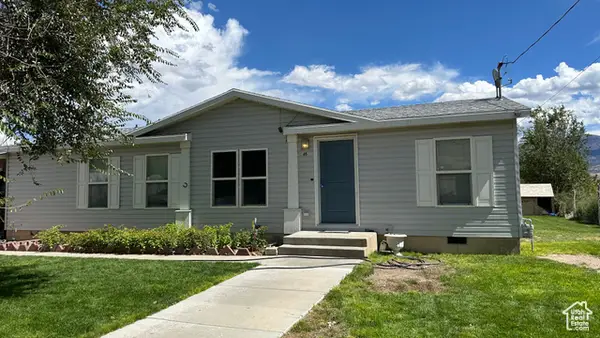 $266,900Active3 beds 2 baths1,280 sq. ft.
$266,900Active3 beds 2 baths1,280 sq. ft.45 S 200 W, Elsinore, UT 84724
MLS# 2110394Listed by: MAXFIELD REAL ESTATE EXPERTS

