9568 N 5600 W, Elwood, UT 84337
Local realty services provided by:ERA Realty Center
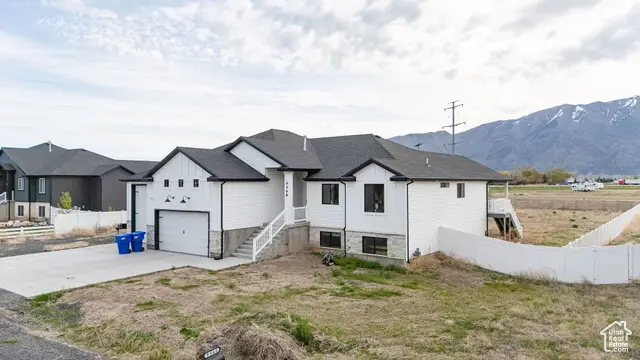


9568 N 5600 W,Elwood, UT 84337
$655,000
- 6 Beds
- 3 Baths
- 3,512 sq. ft.
- Single family
- Pending
Listed by:farrah pliley
Office:realtypath llc. (summit)
MLS#:2092759
Source:SL
Price summary
- Price:$655,000
- Price per sq. ft.:$186.5
About this home
Discover your dream home in Elwood, where sophistication and functionality come together on a spacious, 1-acre lot with fully fenced terrain. The main level includes a beautiful primary suite with sliding barn doors on the bathroom and walk-in closet, private laundry room, a cozy fireplace, and in the kitchen it has granite countertops, vaulted ceilings, custom cabinetry, and stacked double ovens, and an island with a built-in microwave. The recently finished walkout basement is bright and inviting, with can lighting and a 12x5 custom-built safe room for extra security and storage. A large living area perfect for entertaining or relaxing, and private backyard access complete the space. Exterior upgrades include a Vivint full-perimeter security system (monthly subscription required), a Ring camera, and Jellyfish lighting for customizable year-round ambiance. The expansive backyard is a blank canvas for landscaping. Relax on the Trex deck and enjoy breathtaking mountain views, with animal rights included for even more possibilities. The oversized, deep 4-car garage is plumbed for a gas shop heater. Don't miss the chance to own a fully loaded, meticulously cared-for property in one of Elwood's most desirable neighborhoods! Square footage figures are provided as a courtesy estimate. Buyer is advised to obtain an independent measurement.
Contact an agent
Home facts
- Year built:2020
- Listing Id #:2092759
- Added:58 day(s) ago
- Updated:August 11, 2025 at 03:53 PM
Rooms and interior
- Bedrooms:6
- Total bathrooms:3
- Full bathrooms:3
- Living area:3,512 sq. ft.
Heating and cooling
- Cooling:Central Air
- Heating:Forced Air, Gas: Central
Structure and exterior
- Roof:Asphalt
- Year built:2020
- Building area:3,512 sq. ft.
- Lot area:0.75 Acres
Schools
- High school:Bear River
- Middle school:Bear River
- Elementary school:McKinley
Utilities
- Water:Culinary, Water Connected
- Sewer:Septic Tank, Sewer: Septic Tank
Finances and disclosures
- Price:$655,000
- Price per sq. ft.:$186.5
- Tax amount:$2,896
New listings near 9568 N 5600 W
 $615,000Pending4 beds 2 baths2,161 sq. ft.
$615,000Pending4 beds 2 baths2,161 sq. ft.10325 N Vista Ln, Elwood, UT 84337
MLS# 2096980Listed by: COLDWELL BANKER TUGAW REALTORS (TREMONTON) $599,000Active3 beds 3 baths3,322 sq. ft.
$599,000Active3 beds 3 baths3,322 sq. ft.9420 N 5600, Elwood, UT 84337
MLS# 2096142Listed by: KEY TO REALTY, LLC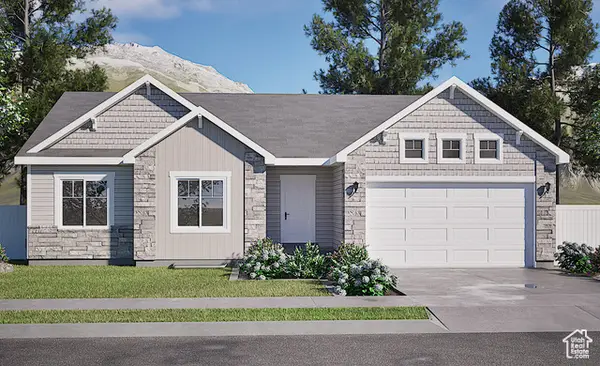 $520,900Active3 beds 2 baths2,684 sq. ft.
$520,900Active3 beds 2 baths2,684 sq. ft.9290 N 5600 W #5, Elwood, UT 84337
MLS# 2091456Listed by: KEY TO REALTY, LLC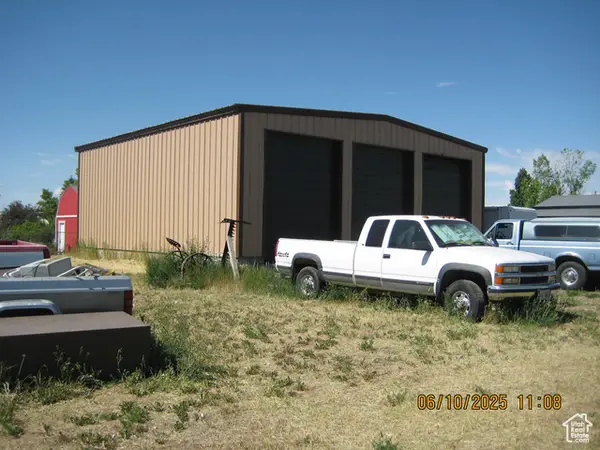 $310,000Active0.55 Acres
$310,000Active0.55 Acres4693 W 9120 N, Elwood, UT 84337
MLS# 2091129Listed by: COLDWELL BANKER TUGAW REALTORS (TREMONTON)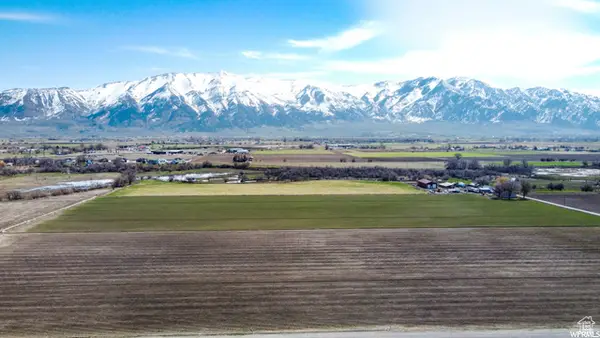 $599,999Pending10 Acres
$599,999Pending10 Acres9190 N 6000 W, Elwood, UT 84337
MLS# 2083248Listed by: PERFECT FIT REAL ESTATE, LLC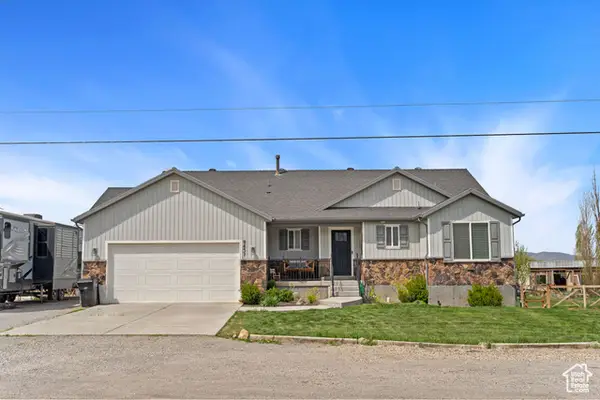 $595,000Active5 beds 3 baths3,200 sq. ft.
$595,000Active5 beds 3 baths3,200 sq. ft.9457 N 4800 W, Elwood, UT 84337
MLS# 2080756Listed by: REAL BROKER, LLC $256,500Active1 Acres
$256,500Active1 Acres9449 Powerline Rd #2R, Elwood, UT 84337
MLS# 2071048Listed by: CENTURY 21 EVEREST $749,900Active6 beds 3 baths3,776 sq. ft.
$749,900Active6 beds 3 baths3,776 sq. ft.9480 N 5600 W, Elwood, UT 84337
MLS# 2070588Listed by: PARAMOUNT REAL ESTATE $560,000Active4 beds 3 baths2,087 sq. ft.
$560,000Active4 beds 3 baths2,087 sq. ft.9444 N 4800 W, Elwood, UT 84337
MLS# 2069182Listed by: RANLIFE REAL ESTATE INC (NORTH)
