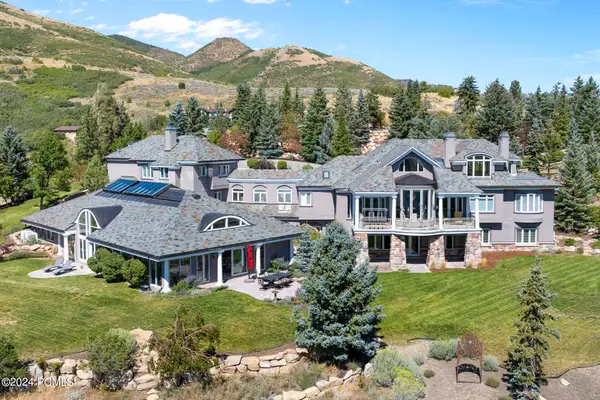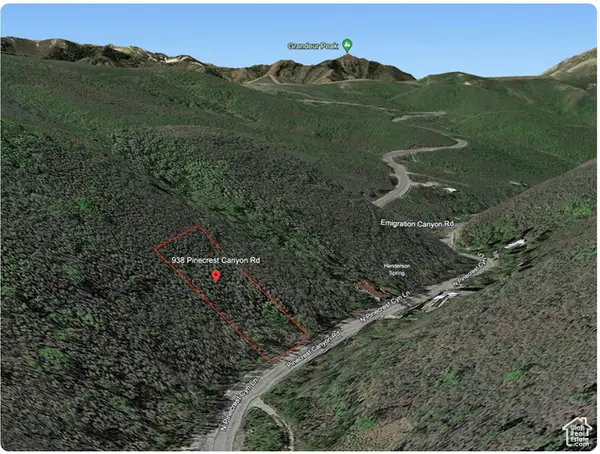4358 E Laneview Ct, Emigration Canyon, UT 84108
Local realty services provided by:ERA Brokers Consolidated
4358 E Laneview Ct,Emigration Canyon, UT 84108
$1,870,000
- 5 Beds
- 7 Baths
- 7,280 sq. ft.
- Single family
- Pending
Listed by: joel carson
Office: utah real estate pc
MLS#:2111200
Source:SL
Price summary
- Price:$1,870,000
- Price per sq. ft.:$256.87
- Monthly HOA dues:$166.67
About this home
Introducing a timeless, ground-level classic with a refined Cape Cod silhouette, perfectly positioned in the sought-after Emigration Canyon. Nestled on .84 of an acre and framed by breathtaking canyon views and meticulously landscaped grounds, this residence exudes quality from every angle. Spanning over 7,200 square feet, the home offers five bedrooms and seven bathrooms, with abundant windows that usher in generous natural light throughout the day. Elegant French doors seamlessly connect the interior to the surrounding nature, inviting the outdoors in and enhancing the sense of openness and serenity. This grand residence sits within a gated community, providing both privacy and security while remaining conveniently close to amenities. A truly remarkable opportunity to own a distinguished home that harmonizes classic design with spectacular canyon living. Come see it today and experience its enduring charm and spacious, light-filled ambiance.
Contact an agent
Home facts
- Year built:1995
- Listing ID #:2111200
- Added:153 day(s) ago
- Updated:November 30, 2025 at 08:45 AM
Rooms and interior
- Bedrooms:5
- Total bathrooms:7
- Full bathrooms:3
- Half bathrooms:3
- Living area:7,280 sq. ft.
Heating and cooling
- Cooling:Central Air
- Heating:Forced Air, Gas: Central
Structure and exterior
- Roof:Asphalt
- Year built:1995
- Building area:7,280 sq. ft.
- Lot area:0.84 Acres
Schools
- High school:Skyline
- Middle school:Churchill
- Elementary school:Eastwood
Utilities
- Water:Culinary, Water Connected
- Sewer:Septic Tank, Sewer Connected, Sewer: Connected, Sewer: Septic Tank
Finances and disclosures
- Price:$1,870,000
- Price per sq. ft.:$256.87
- Tax amount:$10,838
New listings near 4358 E Laneview Ct
- Open Sun, 12 to 3pmNew
 $519,000Active3 beds 1 baths948 sq. ft.
$519,000Active3 beds 1 baths948 sq. ft.3732 Emigration Canyon Rd, Emigration Canyon, UT 84108
MLS# 2135436Listed by: REAL BROKER, LLC - Open Sat, 2 to 5pm
 $1,850,000Active5 beds 5 baths5,130 sq. ft.
$1,850,000Active5 beds 5 baths5,130 sq. ft.5475 E Pioneer Fork Road Rd, Salt Lake City, UT 84108
MLS# 2132630Listed by: BERKSHIRE HATHAWAY HOMESERVICES UTAH PROPERTIES (REDSTONE BRANCH)  $450,000Active0.66 Acres
$450,000Active0.66 Acres310 S Maryfield Dr #307, Salt Lake City, UT 84108
MLS# 2132474Listed by: SUMMIT SOTHEBY'S INTERNATIONAL REALTY $750,000Active4.09 Acres
$750,000Active4.09 Acres5855 E Pioneer Ridge Cir #195, Salt Lake City, UT 84108
MLS# 2130782Listed by: SUMMIT SOTHEBY'S INTERNATIONAL REALTY $5,900,000Active6 beds 10 baths12,362 sq. ft.
$5,900,000Active6 beds 10 baths12,362 sq. ft.5678 Twin Creek Road, Salt Lake City, UT 84108
MLS# 12600069Listed by: AXIS REALTY GROUP $625,000Active2 beds 1 baths900 sq. ft.
$625,000Active2 beds 1 baths900 sq. ft.2148 N Pinecrest Canyon Road, Salt Lake City, UT 84108
MLS# 12504148Listed by: BHHS UTAH PROPERTIES - SV $625,000Active2 beds 1 baths900 sq. ft.
$625,000Active2 beds 1 baths900 sq. ft.2148 Pinecrest Canyon Rd, Emigration Canyon, UT 84108
MLS# 2112097Listed by: BERKSHIRE HATHAWAY HOMESERVICES UTAH PROPERTIES (SADDLEVIEW) $60,000Active0.51 Acres
$60,000Active0.51 Acres938 N Pinecrest Canyon Rd E, Salt Lake City, UT 84108
MLS# 2109690Listed by: COLDWELL BANKER REALTY (SALT LAKE-SUGAR HOUSE) $1,698,900Active5 beds 6 baths5,475 sq. ft.
$1,698,900Active5 beds 6 baths5,475 sq. ft.4436 E Kenbridge Ct., Salt Lake City, UT 84108
MLS# 2104781Listed by: UTAH REAL ESTATE PC

