105 W Hummingbird Ln, Erda, UT 84074
Local realty services provided by:ERA Brokers Consolidated
105 W Hummingbird Ln,Erda, UT 84074
$975,000
- 4 Beds
- 5 Baths
- 4,370 sq. ft.
- Single family
- Pending
Listed by:justin udy
Office:century 21 everest
MLS#:2099716
Source:SL
Price summary
- Price:$975,000
- Price per sq. ft.:$223.11
About this home
Discover this one-of-a-kind custom home on a full acre in the heart of Erda, perfectly positioned on a quiet dead-end street. From the moment you arrive, the striking iron front door and sleek black windows make a bold first impression, setting the stage for the home's high-end design and craftsmanship. Inside, soaring 24-foot ceilings create a grand entrance that flows into an open-concept living and kitchen area, flooded with natural light from expansive windows and designed for both everyday comfort and upscale entertaining. The chef's kitchen is a true centerpiece with luxury design, featuring a massive full-slab island, GE Profile Cafe Series appliances, custom cabinetry, and a spacious butler's pantry-ideal for hosting gatherings or preparing meals with ease. Thoughtful interior touches such as barnwood accents, exposed ceiling beams, and luxury accents elevate the home's character and charm. The primary suite is a elegant retreat, designed with comfort and sophistication in mind. The spa-inspired bathroom is a true showstopper, featuring a massive walk-around shower enclosed in glass with dual shower heads and a soothing overhead rainfall shower-perfect for unwinding after a long day. The elegant freestanding soaking tub is set beneath a statement chandelier, creating the perfect setting for ultimate relaxation. Designer tilework with dramatic marble veining continues seamlessly from floor to ceiling, adding both continuity and upscale appeal. The oversized 3-car garage (with 4-car capacity) provides ample space for vehicles, toys, and storage, while the attached ADU with a private entrance offers incredible flexibility for a guest suite, mother-in-law quarters, or rental income opportunity. Step into the backyard and enjoy a perfect blend of fun and function with low-maintenance turf, a private hot tub, custom putting green, and dedicated play area. The property is fully equipped with modern conveniences including smart home wiring, security cameras, and Amazon-compatible smart locks for ultimate peace of mind. With horse and animal rights, there's room to roam and the potential to add a shop, pool, or additional outdoor features. This home is the ultimate fusion of refined living, rural charm, and cutting-edge convenience. A rare opportunity to own a home that truly has it all-schedule your private tour today.
Contact an agent
Home facts
- Year built:2022
- Listing ID #:2099716
- Added:68 day(s) ago
- Updated:August 26, 2025 at 03:54 PM
Rooms and interior
- Bedrooms:4
- Total bathrooms:5
- Full bathrooms:1
- Half bathrooms:1
- Living area:4,370 sq. ft.
Heating and cooling
- Cooling:Central Air
- Heating:Forced Air, Gas: Central
Structure and exterior
- Roof:Asphalt, Metal
- Year built:2022
- Building area:4,370 sq. ft.
- Lot area:1.02 Acres
Schools
- High school:Stansbury
- Middle school:Clarke N Johnsen
- Elementary school:Overlake
Utilities
- Water:Culinary, Water Connected
- Sewer:Septic Tank, Sewer Connected, Sewer: Connected, Sewer: Septic Tank
Finances and disclosures
- Price:$975,000
- Price per sq. ft.:$223.11
- Tax amount:$6,842
New listings near 105 W Hummingbird Ln
- New
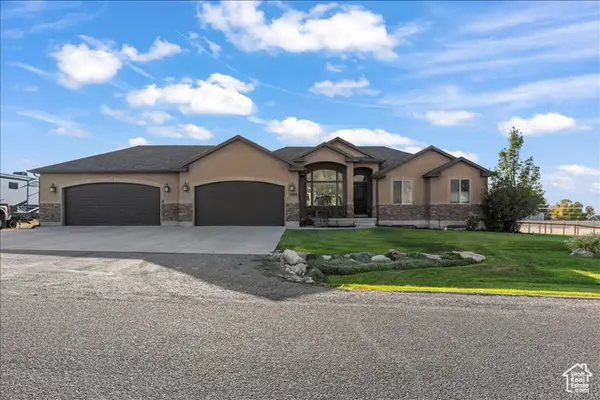 $780,000Active6 beds 4 baths3,286 sq. ft.
$780,000Active6 beds 4 baths3,286 sq. ft.3949 N Rose Springs Rd, Erda, UT 84074
MLS# 2112517Listed by: K REAL ESTATE - New
 $565,000Active5 beds 3 baths1,938 sq. ft.
$565,000Active5 beds 3 baths1,938 sq. ft.3799 N Campbell Rd, Erda, UT 84074
MLS# 2111780Listed by: PRESIDIO REAL ESTATE (RIVER HEIGHTS) 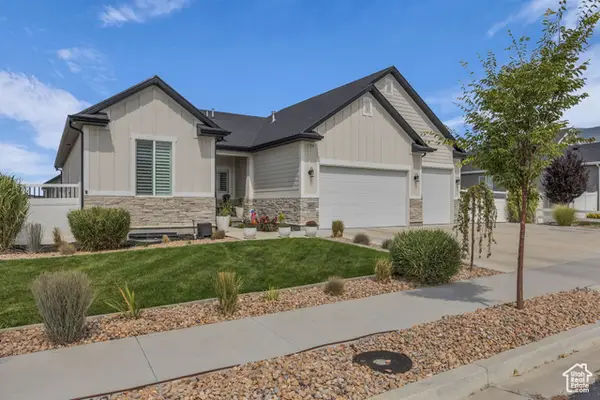 $722,500Active3 beds 2 baths3,603 sq. ft.
$722,500Active3 beds 2 baths3,603 sq. ft.249 E Bedford Dr, Stansbury Park, UT 84074
MLS# 2109550Listed by: RANLIFE REAL ESTATE INC $749,900Active4 beds 3 baths2,496 sq. ft.
$749,900Active4 beds 3 baths2,496 sq. ft.4442 N Droubay Rd, Erda, UT 84074
MLS# 2111077Listed by: UTAH SELECT REALTY PC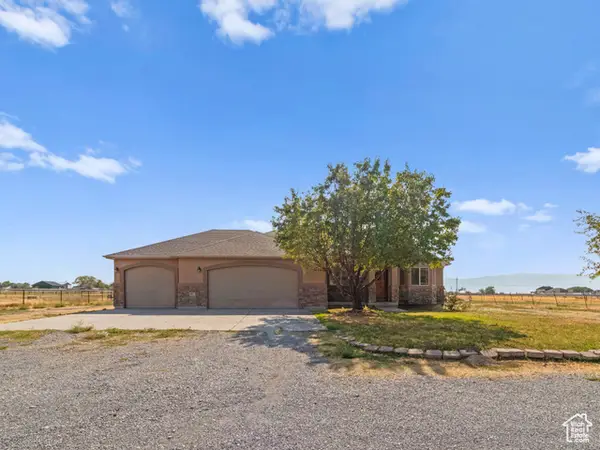 $1,200,000Active5 beds 3 baths3,494 sq. ft.
$1,200,000Active5 beds 3 baths3,494 sq. ft.4897 Ashlee Way, Erda, UT 84074
MLS# 2108942Listed by: PLATINUM REAL ESTATE INC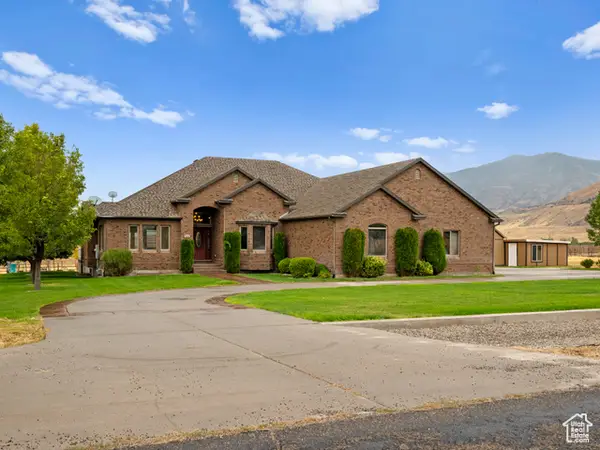 $1,199,000Pending4 beds 3 baths5,294 sq. ft.
$1,199,000Pending4 beds 3 baths5,294 sq. ft.943 Tanglewood Rd, Erda, UT 84074
MLS# 2108612Listed by: EQUITY REAL ESTATE (TOOELE)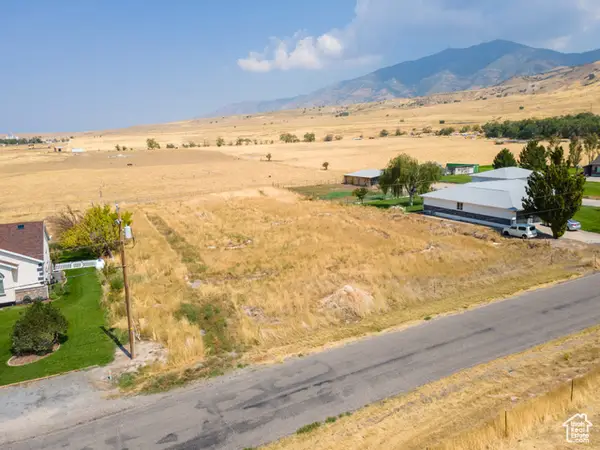 $275,000Active1 Acres
$275,000Active1 Acres1587 Bryan Rd, Erda, UT 84074
MLS# 2108544Listed by: EQUITY REAL ESTATE (TOOELE)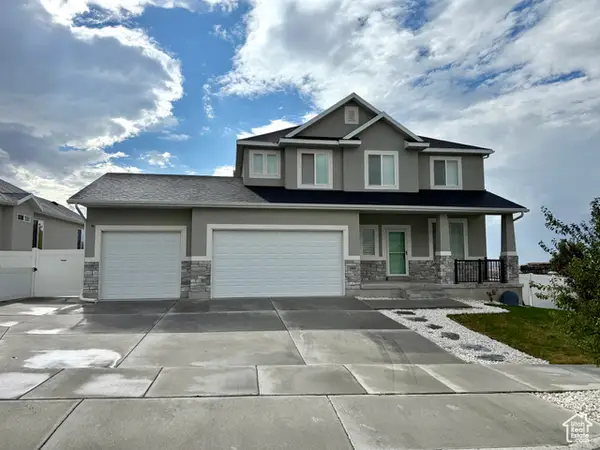 $549,900Active6 beds 4 baths3,045 sq. ft.
$549,900Active6 beds 4 baths3,045 sq. ft.1989 N Mantle Way, Tooele, UT 84074
MLS# 2107957Listed by: ASPEN RIDGE REAL ESTATE LLC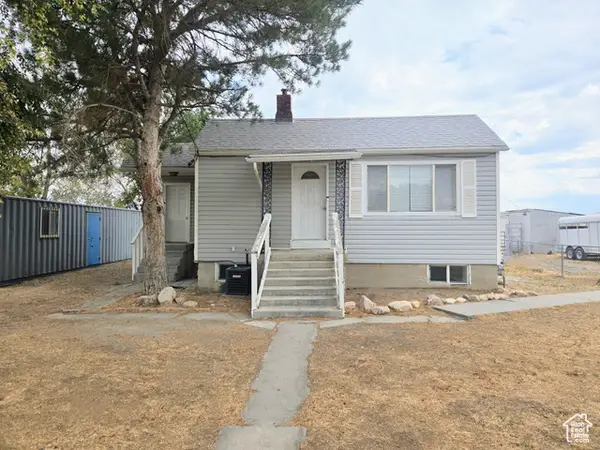 $439,000Active2 beds 1 baths1,640 sq. ft.
$439,000Active2 beds 1 baths1,640 sq. ft.872 W Erda Way, Erda, UT 84074
MLS# 2107097Listed by: PRESIDIO REAL ESTATE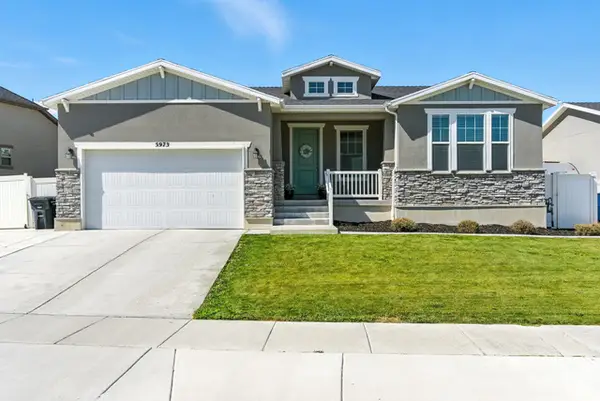 $549,000Active5 beds 3 baths3,304 sq. ft.
$549,000Active5 beds 3 baths3,304 sq. ft.5973 N Tippecanoe Ln, Stansbury Park, UT 84074
MLS# 2106500Listed by: REAL BROKER, LLC
