943 Tanglewood Rd, Erda, UT 84074
Local realty services provided by:ERA Realty Center
943 Tanglewood Rd,Erda, UT 84074
$1,199,000
- 4 Beds
- 3 Baths
- 5,294 sq. ft.
- Single family
- Pending
Listed by: jessica cannon
Office: equity real estate (tooele)
MLS#:2108612
Source:SL
Price summary
- Price:$1,199,000
- Price per sq. ft.:$226.48
About this home
Discover refined living with lake views in this exceptional residence offering over 5,000 sq. ft. of space, nestled on 4.7 acres of beautifully landscaped grounds. From the moment you enter, the craftsmanship is undeniable-from 2x6 construction to custom cherry wood floors and intricate inlaid tile set the tone for timeless elegance throughout. The oversized great room features vaulted ceilings, wiring for surround sound and provides ample space for entertainment of family and friends. The kitchen boasts granite countertops, rich cherry cabinetry, and plenty of space for both entertaining and everyday living. In addition to the bedrooms downstairs you will find two rooms that may be used as hobby, workout, theatre rooms or any other desired function. Step outside to the stamped concrete patio and expansive covered deck, perfect for gatherings or simply taking in the serene surroundings. The patio has already been wired for a future hot tub location off the primary suite. The finished insulated six car garage with stained concrete floors adds both function and style while there is plenty of concrete pad outdoors for RV and toy parking. The lower level impresses with a spacious kitchenette and wet bar-ideal for hosting as well as a family room wired for surround sound. Outdoors, you'll find a true haven with mature landscaping and a remarkable collection of 20 fruit trees, several almond trees and grape vines blending beauty with productivity. This property also features two large garden areas. There is a chicken coop by the orchard, shed and small animal kennel to the East of the house, and a horse shelter in the North pasture. The property is fully fenced and cross fenced for grazing rotations. Footings have already been poured for a future 60 x 60 foot barn, making this property perfect for those seeking space for animals, hobbies, or additional storage. Water right 15-4469 with 2 acre feet of water is included in the sale. Square footage figures are provided as a courtesy estimate only and were obtained from county records. Buyer is advised to obtain an independent measurement.
Contact an agent
Home facts
- Year built:2008
- Listing ID #:2108612
- Added:108 day(s) ago
- Updated:November 30, 2025 at 08:45 AM
Rooms and interior
- Bedrooms:4
- Total bathrooms:3
- Full bathrooms:2
- Half bathrooms:1
- Living area:5,294 sq. ft.
Heating and cooling
- Cooling:Central Air
- Heating:Forced Air, Gas: Central
Structure and exterior
- Roof:Asphalt
- Year built:2008
- Building area:5,294 sq. ft.
- Lot area:4.7 Acres
Schools
- Middle school:Clarke N Johnsen
- Elementary school:Copper Canyon
Utilities
- Water:Well
- Sewer:Septic Tank, Sewer: Septic Tank
Finances and disclosures
- Price:$1,199,000
- Price per sq. ft.:$226.48
- Tax amount:$7,732
New listings near 943 Tanglewood Rd
- New
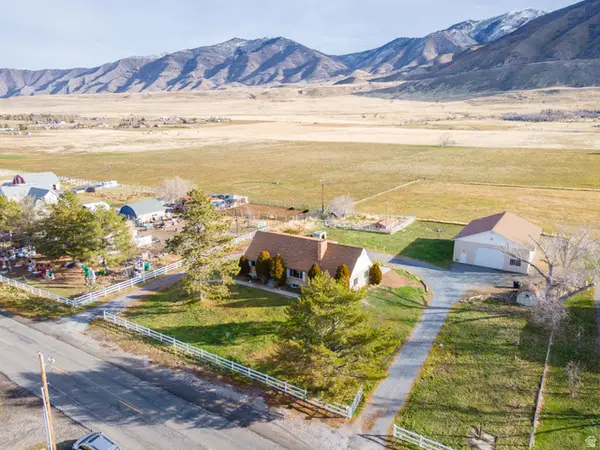 $749,000Active4 beds 2 baths3,802 sq. ft.
$749,000Active4 beds 2 baths3,802 sq. ft.4468 N Droubay Rd, Erda, UT 84074
MLS# 2126831Listed by: EQUITY REAL ESTATE (TOOELE) 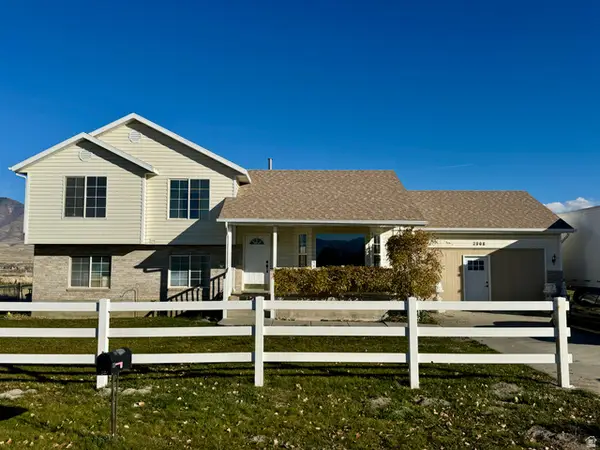 $610,000Pending4 beds 3 baths2,500 sq. ft.
$610,000Pending4 beds 3 baths2,500 sq. ft.3908 Campbell Rd, Erda, UT 84074
MLS# 2124831Listed by: REAL ESTATE ESSENTIALS $499,900Pending3 beds 2 baths2,422 sq. ft.
$499,900Pending3 beds 2 baths2,422 sq. ft.4364 Palmer Rd, Erda, UT 84074
MLS# 2124217Listed by: INTERMOUNTAIN PROPERTIES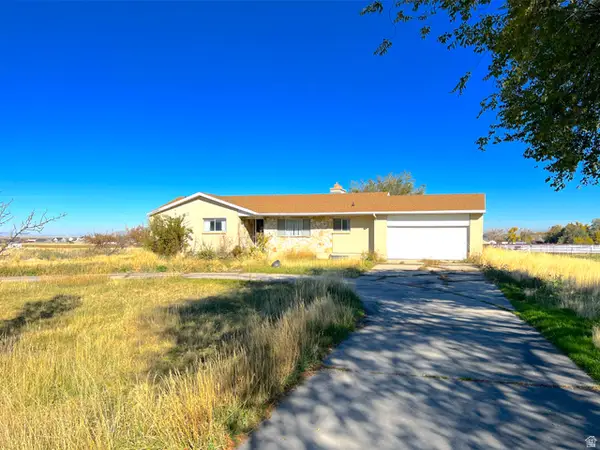 $510,000Active5 beds 3 baths3,096 sq. ft.
$510,000Active5 beds 3 baths3,096 sq. ft.562 W Erda Way, Erda, UT 84074
MLS# 2122360Listed by: EQUITY REAL ESTATE (PROSPER GROUP)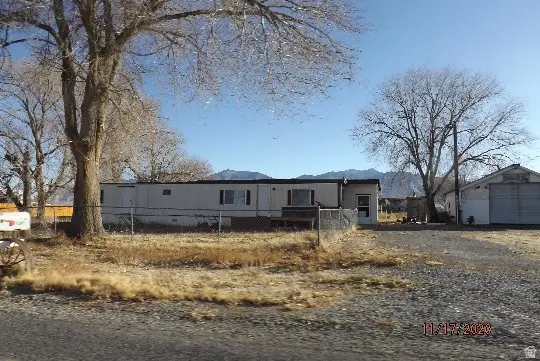 $249,000Active1 Acres
$249,000Active1 Acres4328 N Palmer Rd, Erda, UT 84074
MLS# 2120875Listed by: REALTYPATH LLC (SOUTH VALLEY) $899,000Active5 beds 3 baths3,620 sq. ft.
$899,000Active5 beds 3 baths3,620 sq. ft.3675 N Gundersen Cir, Erda, UT 84029
MLS# 2120859Listed by: STRINGHAM WEST REALTY $835,000Pending5 beds 3 baths4,373 sq. ft.
$835,000Pending5 beds 3 baths4,373 sq. ft.747 W Charley Way, Erda, UT 84074
MLS# 2120782Listed by: UTAH'S WISE CHOICE REAL ESTATE (TOOELE COUNTY)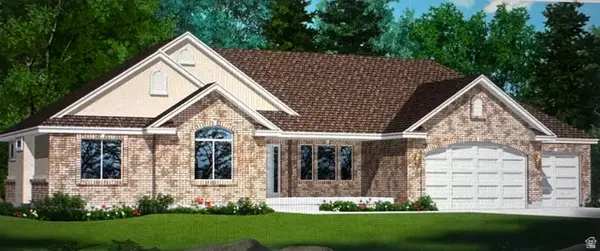 $769,000Active3 beds 2 baths3,720 sq. ft.
$769,000Active3 beds 2 baths3,720 sq. ft.970 W Shallow Dr #131, Erda, UT 84074
MLS# 2120545Listed by: REALTYPATH LLC (TOOELE VALLEY)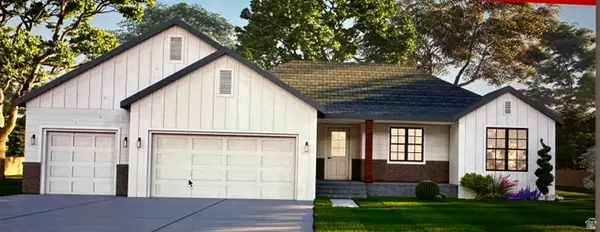 $775,000Active3 beds 2 baths3,720 sq. ft.
$775,000Active3 beds 2 baths3,720 sq. ft.790 W Crimson Rd N #127, Erda, UT 84074
MLS# 2120527Listed by: REALTYPATH LLC (TOOELE VALLEY)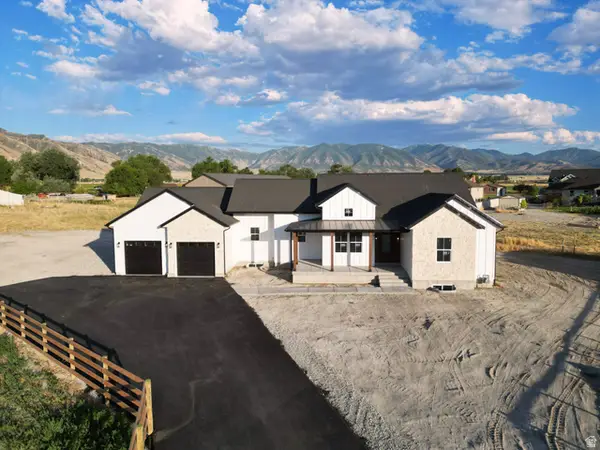 $799,000Pending3 beds 3 baths3,908 sq. ft.
$799,000Pending3 beds 3 baths3,908 sq. ft.81 W Hummingbird Ln, Erda, UT 84074
MLS# 2120283Listed by: KW SOUTH VALLEY KELLER WILLIAMS
