4781 N Selma Way, Erda, UT 84074
Local realty services provided by:ERA Realty Center
Listed by: traci nussbaum
Office: equity real estate (select)
MLS#:2095976
Source:SL
Price summary
- Price:$845,000
- Price per sq. ft.:$257.31
About this home
Welcome to this stunning custom home nestled on 1.38 acres of horse property in the peaceful community of Erda. Enjoy quiet mornings on the front porch with beautiful mountain views. The heart of the home is the beautifully designed kitchen, complete with custom cabinetry, quartz countertops, and sleek graphite appliances - all included! The open layout flows seamlessly to the covered back patio, perfect for relaxing or entertaining guests. Thoughtful exterior features like permanent trim lighting add evening ambiance, while the 160 sq ft shed with a loft provides additional storage space. The 3rd car garage has a 9 ft door and is wired for an electric vehicle charger. With space, comfort, and function both inside and out, this property offers the ideal blend of rural charm and modern convenience.
Contact an agent
Home facts
- Year built:2021
- Listing ID #:2095976
- Added:192 day(s) ago
- Updated:January 10, 2026 at 12:28 PM
Rooms and interior
- Bedrooms:6
- Total bathrooms:3
- Full bathrooms:3
- Living area:3,284 sq. ft.
Heating and cooling
- Cooling:Central Air
- Heating:Forced Air, Gas: Central
Structure and exterior
- Roof:Asphalt
- Year built:2021
- Building area:3,284 sq. ft.
- Lot area:1.38 Acres
Schools
- High school:Stansbury
- Middle school:Clarke N Johnsen
- Elementary school:Rose Springs
Utilities
- Water:Culinary, Private, Water Connected
- Sewer:Septic Tank, Sewer: Septic Tank
Finances and disclosures
- Price:$845,000
- Price per sq. ft.:$257.31
- Tax amount:$5,554
New listings near 4781 N Selma Way
- New
 $635,000Active3 beds 2 baths3,776 sq. ft.
$635,000Active3 beds 2 baths3,776 sq. ft.293 E Bedford Dr, Stansbury Park, UT 84074
MLS# 2130091Listed by: NEXTHOME NAVIGATOR - New
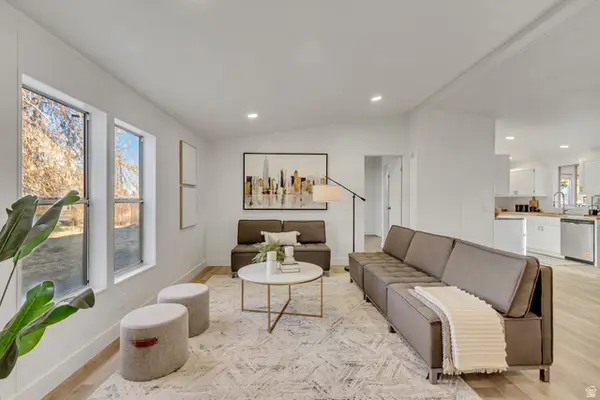 $474,900Active3 beds 2 baths1,642 sq. ft.
$474,900Active3 beds 2 baths1,642 sq. ft.4302 Palmer Rd, Erda, UT 84074
MLS# 2129769Listed by: INTERMOUNTAIN PROPERTIES 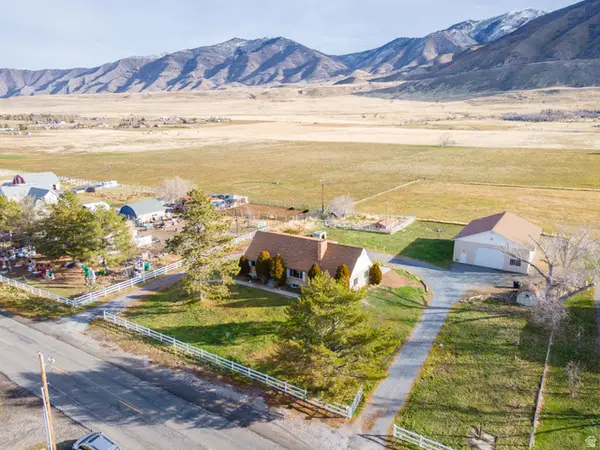 $749,000Active4 beds 2 baths3,802 sq. ft.
$749,000Active4 beds 2 baths3,802 sq. ft.4468 N Droubay Rd, Erda, UT 84074
MLS# 2126831Listed by: EQUITY REAL ESTATE (TOOELE)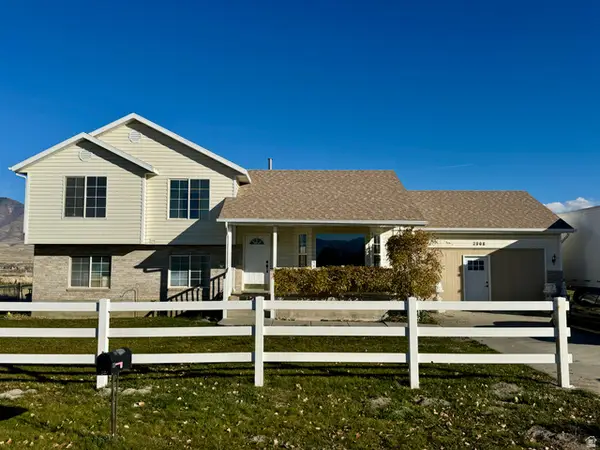 $610,000Pending4 beds 3 baths2,500 sq. ft.
$610,000Pending4 beds 3 baths2,500 sq. ft.3908 Campbell Rd, Erda, UT 84074
MLS# 2124831Listed by: REAL ESTATE ESSENTIALS $499,900Pending3 beds 2 baths2,422 sq. ft.
$499,900Pending3 beds 2 baths2,422 sq. ft.4364 Palmer Rd, Erda, UT 84074
MLS# 2124217Listed by: INTERMOUNTAIN PROPERTIES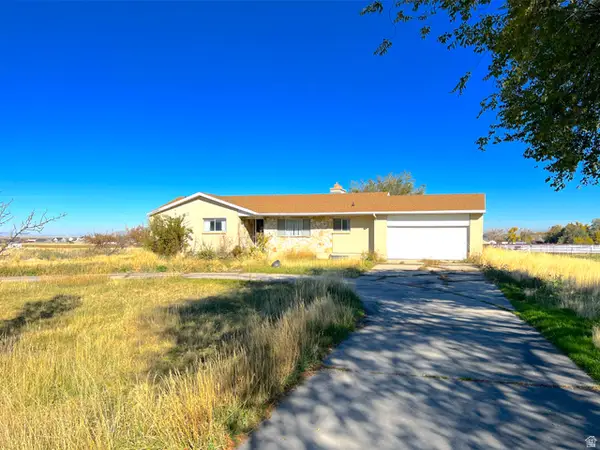 $510,000Active5 beds 3 baths3,096 sq. ft.
$510,000Active5 beds 3 baths3,096 sq. ft.562 W Erda Way, Erda, UT 84074
MLS# 2122360Listed by: EQUITY REAL ESTATE (PROSPER GROUP)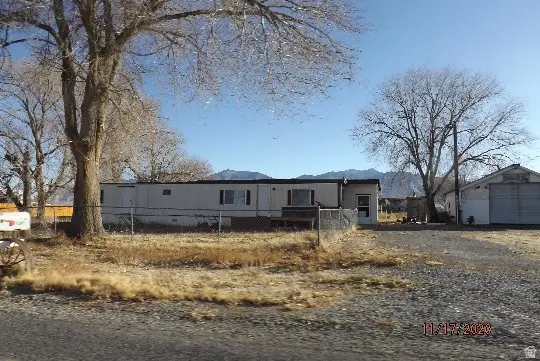 $249,000Active1 Acres
$249,000Active1 Acres4328 N Palmer Rd, Erda, UT 84074
MLS# 2120875Listed by: REALTYPATH LLC (SOUTH VALLEY) $899,000Active5 beds 3 baths3,620 sq. ft.
$899,000Active5 beds 3 baths3,620 sq. ft.3675 N Gundersen Cir, Erda, UT 84029
MLS# 2120859Listed by: STRINGHAM WEST REALTY $835,000Pending5 beds 3 baths4,373 sq. ft.
$835,000Pending5 beds 3 baths4,373 sq. ft.747 W Charley Way, Erda, UT 84074
MLS# 2120782Listed by: UTAH'S WISE CHOICE REAL ESTATE (TOOELE COUNTY)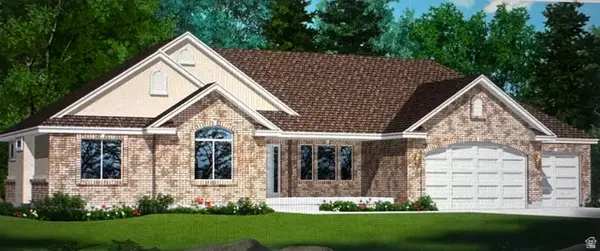 $769,000Active3 beds 2 baths3,720 sq. ft.
$769,000Active3 beds 2 baths3,720 sq. ft.970 W Shallow Dr #131, Erda, UT 84074
MLS# 2120545Listed by: REALTYPATH LLC (TOOELE VALLEY)
