4796 Ut-36, Erda, UT 84074
Local realty services provided by:ERA Brokers Consolidated
4796 Ut-36,Erda, UT 84074
$518,000
- 4 Beds
- 2 Baths
- 2,568 sq. ft.
- Single family
- Active
Listed by: joshua sterling
Office: re/max associates
MLS#:2107706
Source:SL
Price summary
- Price:$518,000
- Price per sq. ft.:$201.71
About this home
MOTIVATED SELLER. Don't miss this while it's still available! A fully updated 2,568 sq ft, 4-bedroom, 2-bath home on 1 acre in the heart of the Tooele Valley. New windows throughout, HVAC System, custom kitchen cabinets. Upstairs you'll find a remodeled bathroom, basement is newly remodeled to include a beautiful Mother-in-law suite or rentable apartment for extra income. It has a full kitchen and bathroom downstairs with a private entrance. Outside you'll enjoy your 2 goats and 10 chickens in a fully enclosed split pasture with a 12x12 barn, chicken coop and water hydrants and power. The shed and shipping container are great for storing hay and all your farm tools and equipment. A newer septic system, 1.69 acre-feet of water shares included as well as shared well water for culinary use. Huge Walnut tree for shade so you can enjoy the unobstructed view of Pine Canyon and Oquirrh Mountains. Peach, Plum, Apple, Fig, Elderberry, Cherry and Almond tress will provide delicious fresh fruit for your family. You'll enjoy endless Raspberries and the 7 raised beds wil give you ample space to grow all the veggies you need. Easy access off and on the main road and only minutes to Tooele Shopping, Stansbury Park Golf Course and Salt Lake City Airport. Use our Preferred Lender to receive a free 1-0 buy down. Welcome to your modern farmhouse oasis. Come start your dream today.
Contact an agent
Home facts
- Year built:1932
- Listing ID #:2107706
- Added:161 day(s) ago
- Updated:January 09, 2026 at 12:26 PM
Rooms and interior
- Bedrooms:4
- Total bathrooms:2
- Living area:2,568 sq. ft.
Heating and cooling
- Cooling:Central Air
- Heating:Forced Air
Structure and exterior
- Roof:Asphalt
- Year built:1932
- Building area:2,568 sq. ft.
- Lot area:1 Acres
Schools
- High school:Stansbury
- Middle school:Tooele
- Elementary school:Copper Canyon
Utilities
- Water:Water Connected, Well
- Sewer:Septic Tank, Sewer: Septic Tank
Finances and disclosures
- Price:$518,000
- Price per sq. ft.:$201.71
- Tax amount:$2,259
New listings near 4796 Ut-36
- New
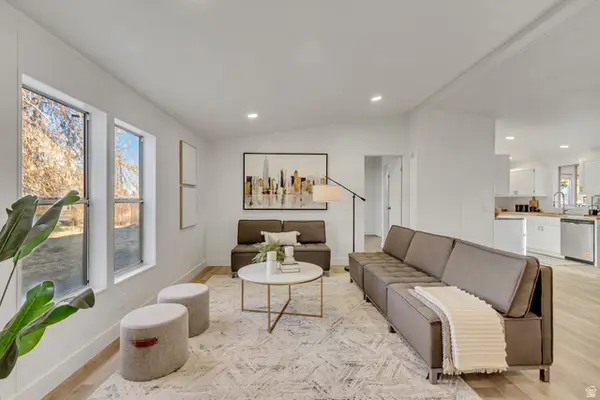 $474,900Active3 beds 2 baths1,642 sq. ft.
$474,900Active3 beds 2 baths1,642 sq. ft.4302 Palmer Rd, Erda, UT 84074
MLS# 2129769Listed by: INTERMOUNTAIN PROPERTIES 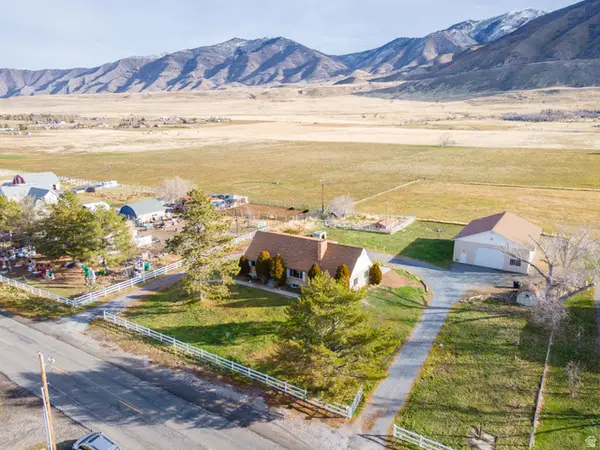 $749,000Active4 beds 2 baths3,802 sq. ft.
$749,000Active4 beds 2 baths3,802 sq. ft.4468 N Droubay Rd, Erda, UT 84074
MLS# 2126831Listed by: EQUITY REAL ESTATE (TOOELE)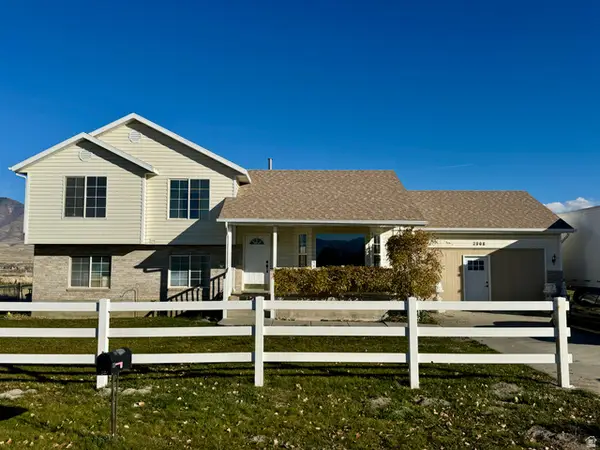 $610,000Pending4 beds 3 baths2,500 sq. ft.
$610,000Pending4 beds 3 baths2,500 sq. ft.3908 Campbell Rd, Erda, UT 84074
MLS# 2124831Listed by: REAL ESTATE ESSENTIALS $499,900Pending3 beds 2 baths2,422 sq. ft.
$499,900Pending3 beds 2 baths2,422 sq. ft.4364 Palmer Rd, Erda, UT 84074
MLS# 2124217Listed by: INTERMOUNTAIN PROPERTIES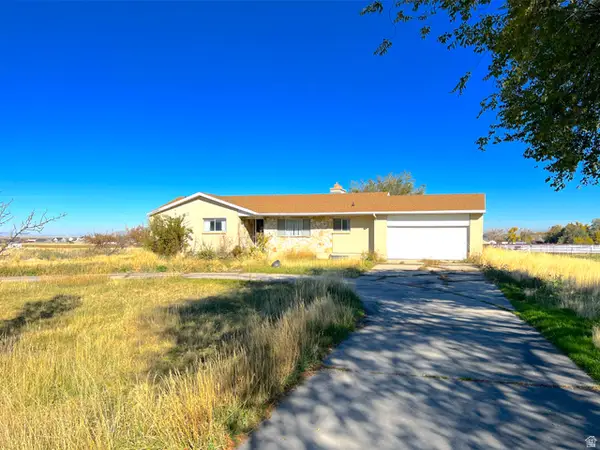 $510,000Active5 beds 3 baths3,096 sq. ft.
$510,000Active5 beds 3 baths3,096 sq. ft.562 W Erda Way, Erda, UT 84074
MLS# 2122360Listed by: EQUITY REAL ESTATE (PROSPER GROUP)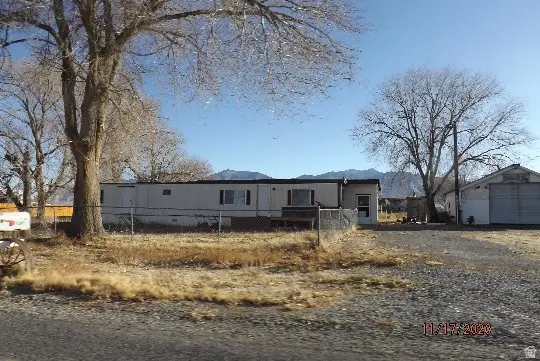 $249,000Active1 Acres
$249,000Active1 Acres4328 N Palmer Rd, Erda, UT 84074
MLS# 2120875Listed by: REALTYPATH LLC (SOUTH VALLEY) $899,000Active5 beds 3 baths3,620 sq. ft.
$899,000Active5 beds 3 baths3,620 sq. ft.3675 N Gundersen Cir, Erda, UT 84029
MLS# 2120859Listed by: STRINGHAM WEST REALTY $835,000Pending5 beds 3 baths4,373 sq. ft.
$835,000Pending5 beds 3 baths4,373 sq. ft.747 W Charley Way, Erda, UT 84074
MLS# 2120782Listed by: UTAH'S WISE CHOICE REAL ESTATE (TOOELE COUNTY)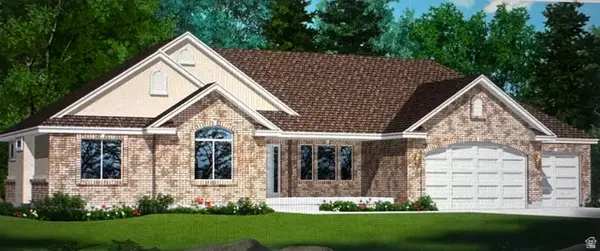 $769,000Active3 beds 2 baths3,720 sq. ft.
$769,000Active3 beds 2 baths3,720 sq. ft.970 W Shallow Dr #131, Erda, UT 84074
MLS# 2120545Listed by: REALTYPATH LLC (TOOELE VALLEY)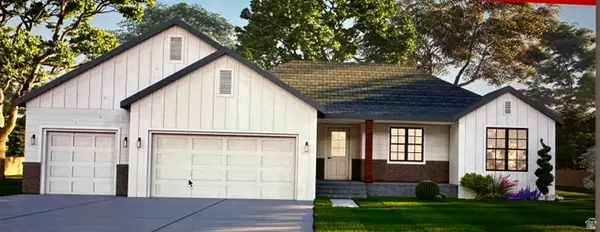 $775,000Active3 beds 2 baths3,720 sq. ft.
$775,000Active3 beds 2 baths3,720 sq. ft.790 W Crimson Rd N #127, Erda, UT 84074
MLS# 2120527Listed by: REALTYPATH LLC (TOOELE VALLEY)
