14 Birch Creek Rd #D14, Fairview, UT 84629
Local realty services provided by:ERA Realty Center
14 Birch Creek Rd #D14,Fairview, UT 84629
$299,000
- 3 Beds
- 2 Baths
- 1,080 sq. ft.
- Single family
- Pending
Listed by:sara steadman
Office:homestead realty llc.
MLS#:2086336
Source:SL
Price summary
- Price:$299,000
- Price per sq. ft.:$276.85
- Monthly HOA dues:$78
About this home
14 D SKYLINE MOUNTAIN RESORT GPS Coordinates 39.59169, -111.38099 Don't miss out on this opportunity to make this beautiful cabin your own. It sits in the most amazing location, next to a creek with tons of foliage surrounding you. This is the perfect dream get away. Not far from Fairview City but far enough away to enjoy the quiet peaceful woods. It has been totally remodeled with all new cabinets and appliances in the kitchen. All new flooring through out the entire cabin. Bathroom has been completely remodeled as well. Power is ran to the cabin. Water is hauled to the pump house for culinary use. All furniture is included. Square footage figures are provided as a courtesy estimate only and we obtained from county. Buyer is advised to obtain an independent measurement. Buyer and buyer's agent/broker to verify all information. Map and address is not correct.
Contact an agent
Home facts
- Year built:1981
- Listing ID #:2086336
- Added:119 day(s) ago
- Updated:September 25, 2025 at 03:52 PM
Rooms and interior
- Bedrooms:3
- Total bathrooms:2
- Full bathrooms:1
- Half bathrooms:1
- Living area:1,080 sq. ft.
Heating and cooling
- Cooling:Natural Ventilation
- Heating:Electric, Wood
Structure and exterior
- Roof:Asphalt, Pitched
- Year built:1981
- Building area:1,080 sq. ft.
- Lot area:1.18 Acres
Schools
- High school:North Sanpete
- Middle school:North Sanpete
- Elementary school:Fairview
Utilities
- Water:Culinary, Water Connected
- Sewer:Septic Tank, Sewer Connected, Sewer: Connected, Sewer: Septic Tank
Finances and disclosures
- Price:$299,000
- Price per sq. ft.:$276.85
- Tax amount:$1,685
New listings near 14 Birch Creek Rd #D14
- New
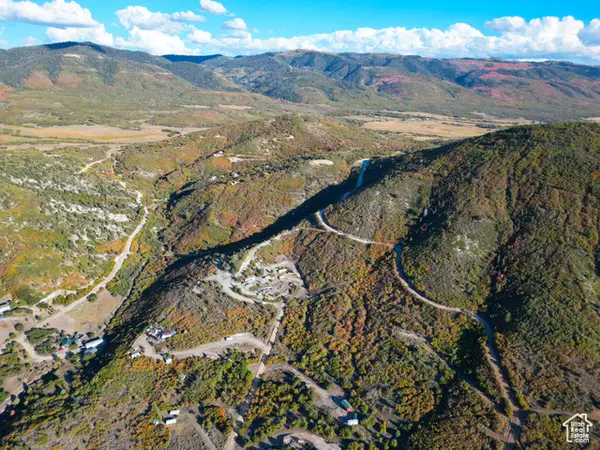 $150,000Active10.06 Acres
$150,000Active10.06 Acres433 S Storm Mtn S #433, Indianola, UT 84629
MLS# 2112470Listed by: ASPEN LEAF REALTY, LLC - New
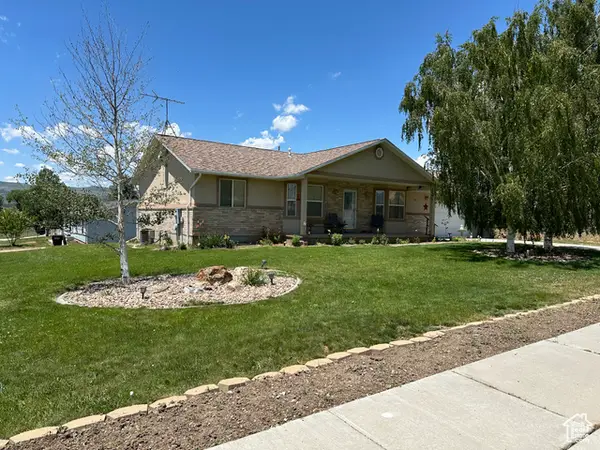 $449,000Active5 beds 3 baths2,520 sq. ft.
$449,000Active5 beds 3 baths2,520 sq. ft.525 N 100 E, Fairview, UT 84629
MLS# 2112257Listed by: CENTURY 21 EVEREST 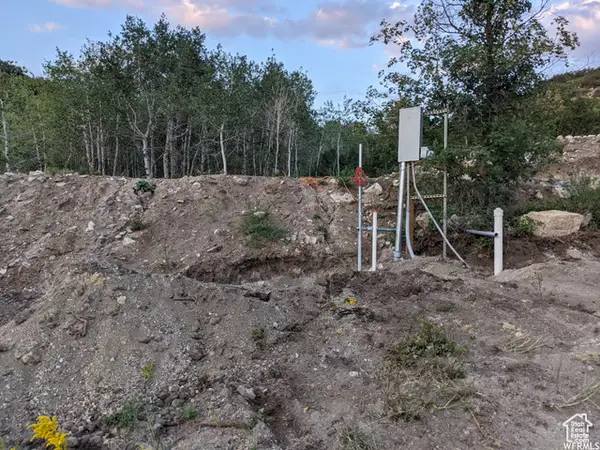 $229,000Active8.26 Acres
$229,000Active8.26 Acres1 Archies Hideaway #1&2, Fairview, UT 84629
MLS# 2111202Listed by: HERITAGE REALTY GROUP LLC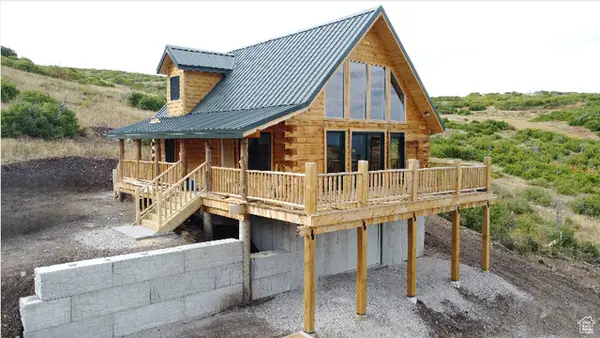 $735,000Active2 beds 1 baths2,202 sq. ft.
$735,000Active2 beds 1 baths2,202 sq. ft.20 Q Puma Rd #Q20, Indianola, UT 84629
MLS# 2109615Listed by: COUNTRY HOME REALTY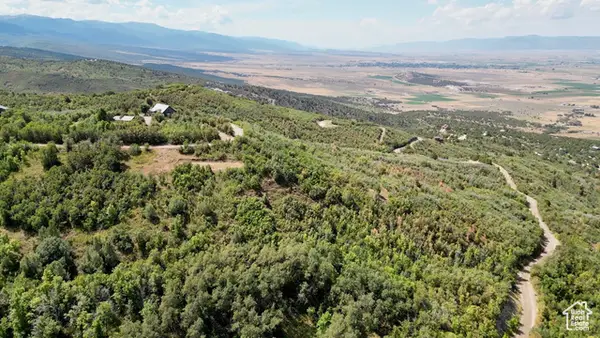 $59,000Active1.82 Acres
$59,000Active1.82 Acres23203 N 14133 E #4, Fairview, UT 84629
MLS# 2109518Listed by: REALTYPATH LLC (INNOVATE)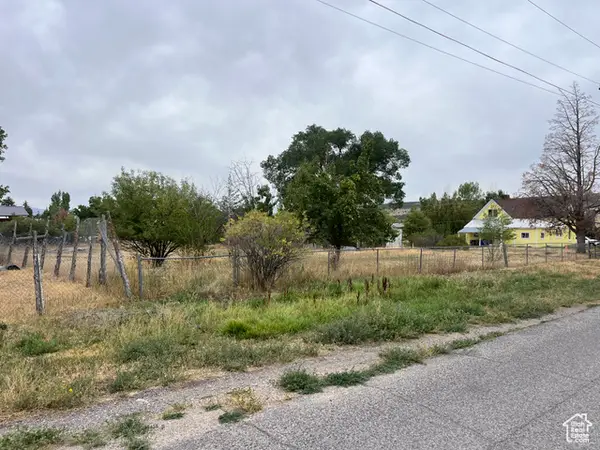 $60,000Pending0.29 Acres
$60,000Pending0.29 Acres280 N 100 E, Fairview, UT 84629
MLS# 2109436Listed by: ASPEN LEAF REALTY, LLC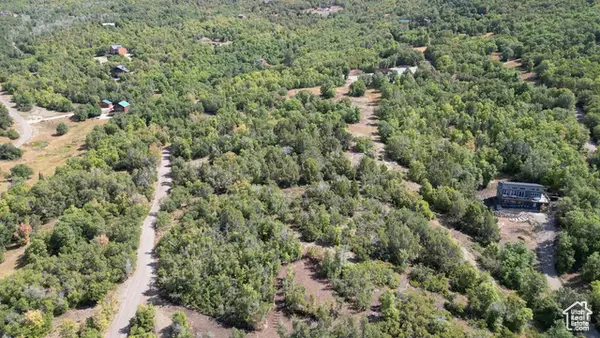 $60,000Active1.7 Acres
$60,000Active1.7 Acres22045 N 14375 E #59, Fairview, UT 84629
MLS# 2108620Listed by: REALTYPATH LLC (INNOVATE)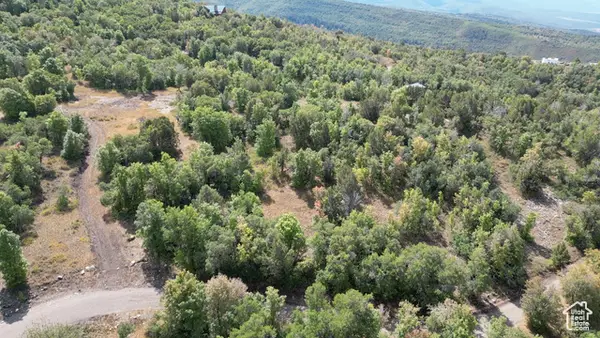 $55,000Active1.72 Acres
$55,000Active1.72 Acres22045 N 14375 E #62, Fairview, UT 84629
MLS# 2108621Listed by: REALTYPATH LLC (INNOVATE)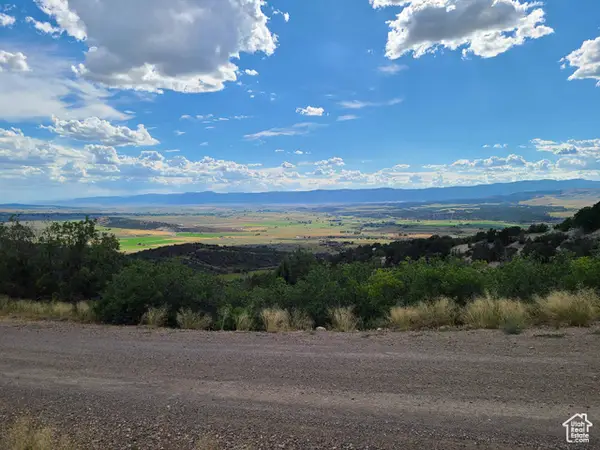 $45,000Active4.99 Acres
$45,000Active4.99 Acres9 N Pine Nut Way E #9, Fairview, UT 84629
MLS# 2108274Listed by: STEWART REAL ESTATE SERVICES LLC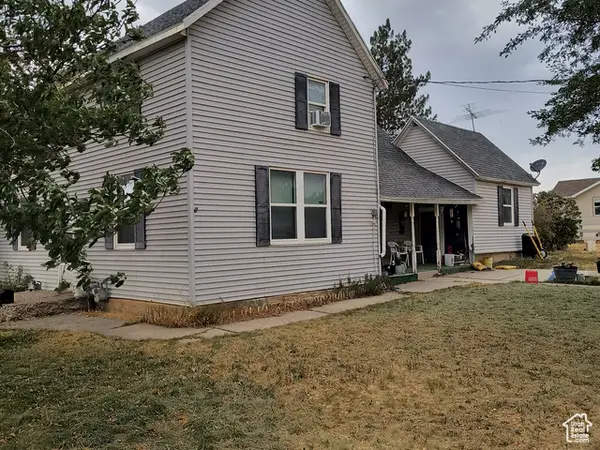 $339,900Active4 beds 1 baths1,906 sq. ft.
$339,900Active4 beds 1 baths1,906 sq. ft.381 E 300 S, Fairview, UT 84629
MLS# 2107627Listed by: CENTURY 21 HARMAN REALTY
