1343 S 200 E, Farmington, UT 84025
Local realty services provided by:ERA Brokers Consolidated
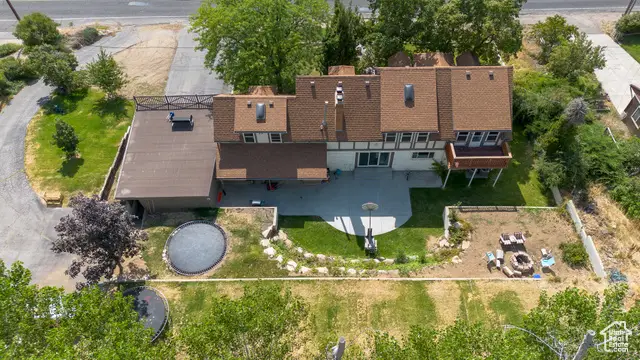
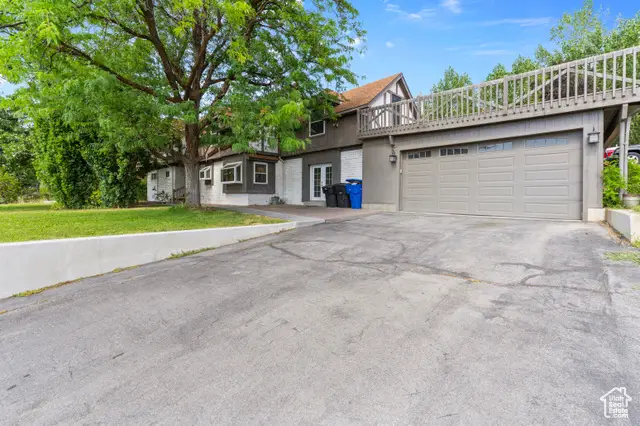
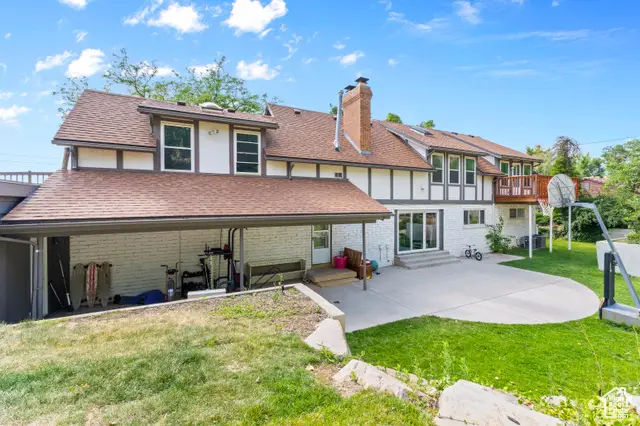
1343 S 200 E,Farmington, UT 84025
$700,000
- 5 Beds
- 4 Baths
- 3,291 sq. ft.
- Single family
- Active
Listed by:ryan j ivie
Office:re/max associates
MLS#:2100810
Source:SL
Price summary
- Price:$700,000
- Price per sq. ft.:$212.7
About this home
Don't miss your opportunity to own this East Bench estate. This home is nestled at the base of the foothills on its own half-acre lot, offering unparalleled privacy with no backyard neighbors and direct mountain access. This beautifully updated home boasts modern finishes throughout. The large kitchen features quartz countertops, new cabinets, and stylish LVP wood floors. Experience your own sanctuary in the owner's suite, complete with a spa-like bathroom that includes a standalone tub, a spacious enclosed shower, and your own private deck to unwind and bask in nature. The upper level features additional bedrooms and updated bathrooms, along with a large walkout mezzanine above the garage, perfect for savoring breathtaking sunset views. The oversized garage provides ample space, along with additional RV parking outside. The yard is designed for entertaining, featuring two terraced levels perfect for hosting parties or just hanging out with friends and family. Enjoy the cozy family room with a fireplace just off the kitchen. A large mudroom and laundry area add to the home's functionality. With an ideal location close to highly-rated schools, parks, and the popular Station Park shopping center, this home is conveniently situated for freeway and highway access. This home is not just a residence; it's a lifestyle. Don't miss out on making it yours!
Contact an agent
Home facts
- Year built:1954
- Listing Id #:2100810
- Added:21 day(s) ago
- Updated:August 14, 2025 at 11:07 AM
Rooms and interior
- Bedrooms:5
- Total bathrooms:4
- Full bathrooms:3
- Half bathrooms:1
- Living area:3,291 sq. ft.
Heating and cooling
- Cooling:Central Air
- Heating:Forced Air, Gas: Central
Structure and exterior
- Roof:Asphalt
- Year built:1954
- Building area:3,291 sq. ft.
- Lot area:0.53 Acres
Schools
- High school:Viewmont
- Middle school:Centerville
- Elementary school:Reading
Utilities
- Water:Culinary, Secondary, Water Available, Water Connected
- Sewer:Sewer Available, Sewer Connected, Sewer: Available, Sewer: Connected, Sewer: Public
Finances and disclosures
- Price:$700,000
- Price per sq. ft.:$212.7
- Tax amount:$3,477
New listings near 1343 S 200 E
- New
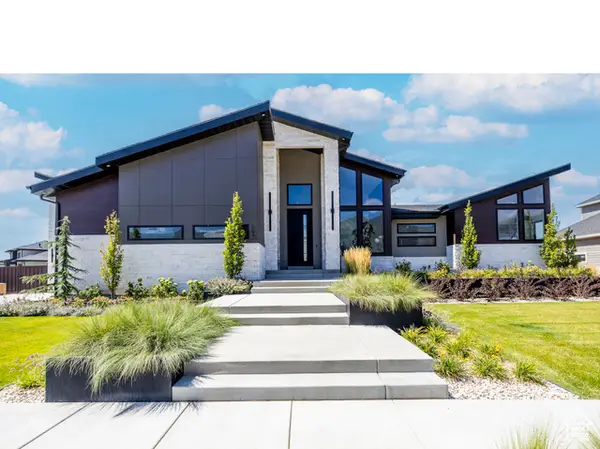 $2,500,000Active4 beds 4 baths5,542 sq. ft.
$2,500,000Active4 beds 4 baths5,542 sq. ft.504 S 1375 W, Farmington, UT 84025
MLS# 2105030Listed by: EQUITY REAL ESTATE (SELECT) - Open Sat, 12 to 3pmNew
 $735,000Active4 beds 3 baths2,558 sq. ft.
$735,000Active4 beds 3 baths2,558 sq. ft.1844 Country Bend Cir, Farmington, UT 84025
MLS# 2104452Listed by: REDFIN CORPORATION - New
 $558,400Active3 beds 3 baths1,826 sq. ft.
$558,400Active3 beds 3 baths1,826 sq. ft.78 S 1100 W #2, Farmington, UT 84025
MLS# 2104366Listed by: HENRY WALKER REAL ESTATE, LLC - New
 $2,500,000Active7 beds 7 baths10,758 sq. ft.
$2,500,000Active7 beds 7 baths10,758 sq. ft.139 E 400 N, Farmington, UT 84025
MLS# 2104216Listed by: BERKSHIRE HATHAWAY HOMESERVICES UTAH PROPERTIES (NORTH SALT LAKE) - New
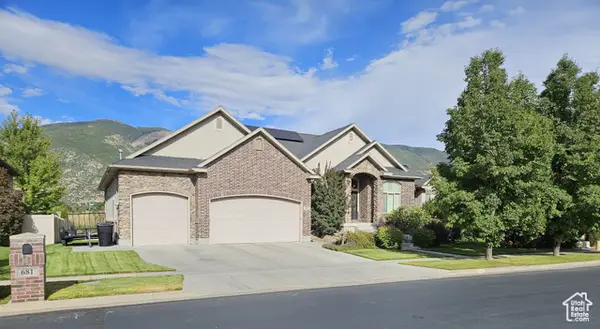 $1,199,000Active6 beds 4 baths4,874 sq. ft.
$1,199,000Active6 beds 4 baths4,874 sq. ft.681 Country Ln, Farmington, UT 84025
MLS# 2104112Listed by: HORIZON REALTY L.L.C. - New
 $716,990Active4 beds 4 baths3,079 sq. ft.
$716,990Active4 beds 4 baths3,079 sq. ft.1472 W Cook Ln N #164, Farmington, UT 84025
MLS# 2103703Listed by: S H REALTY LC - New
 $499,900Active3 beds 2 baths1,934 sq. ft.
$499,900Active3 beds 2 baths1,934 sq. ft.1484 W Kiera Ct N #146, Farmington, UT 84025
MLS# 2103727Listed by: S H REALTY LC - New
 $750,000Active4 beds 3 baths3,097 sq. ft.
$750,000Active4 beds 3 baths3,097 sq. ft.1663 W Farm Meadow Rd N, Farmington, UT 84025
MLS# 2103600Listed by: EQUITY REAL ESTATE (ADVANTAGE) - New
 $554,900Active3 beds 3 baths1,916 sq. ft.
$554,900Active3 beds 3 baths1,916 sq. ft.71 N Filly Dr, Farmington, UT 84025
MLS# 2103611Listed by: BRAVO REALTY SERVICES, LLC - New
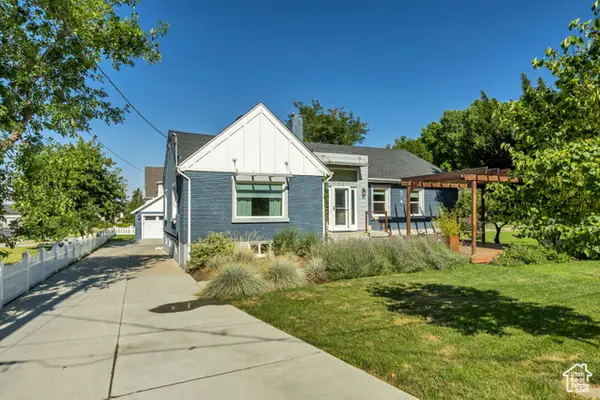 $674,900Active4 beds 2 baths3,016 sq. ft.
$674,900Active4 beds 2 baths3,016 sq. ft.38 S 300 W, Farmington, UT 84025
MLS# 2103518Listed by: REMAX-STRATUS

