1573 Sweetwater Ln, Farmington, UT 84025
Local realty services provided by:ERA Realty Center

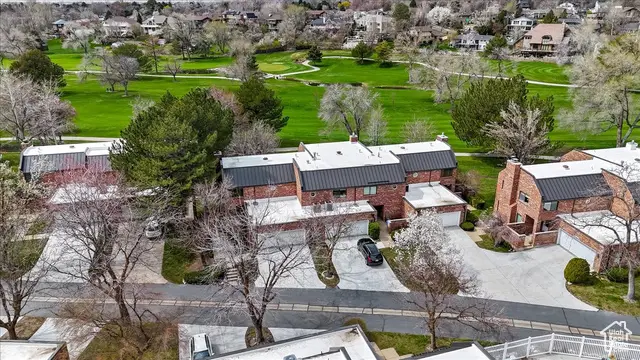
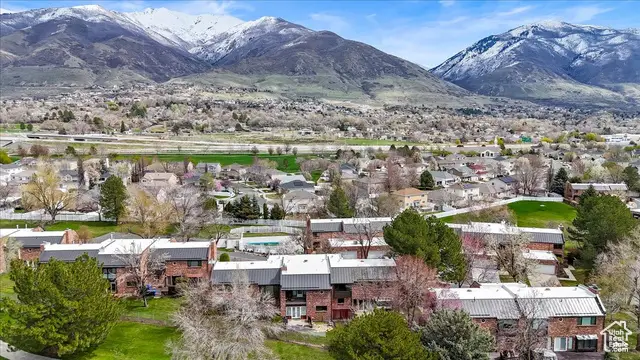
1573 Sweetwater Ln,Farmington, UT 84025
$545,000
- 4 Beds
- 4 Baths
- 3,122 sq. ft.
- Townhouse
- Pending
Listed by:alexis hammer
Office:ascent real estate group llc.
MLS#:2075473
Source:SL
Price summary
- Price:$545,000
- Price per sq. ft.:$174.57
- Monthly HOA dues:$400
About this home
Dreaming of golf course views and a fully remodeled home? This is it!Nestled in the highly sought-after Oakridge Country Club area, this stunning end-unit home sits on a private drive and backs right up to the golf course-talk about a prime location! Inside, everything is brand new.Fresh paint, carpet, LVP flooring, a new A/C and furnace, plus updated plumbing and fixtures make this home feel fresh and modern. New can lighting, modern fixtures, and updated outletscreate the perfect ambiance. The kitchen is a showstopperwith gorgeous quartz countertops, a new cooktop, dishwasher, and a beverage fridge-perfect for entertaining. With 4 spacious bedrooms, 4 bathrooms, and 2 family rooms,there's plenty of space to spread out. Need a home office? There's a bonus room in the basementready for whatever you need! The primary suiteis the ultimate retreat, featuring a large bedroom, spa-like bath with a standalone tub, oversized shower, and a walk-in closet with built-in shelving. Conveniently located near Farmington Station, Lagoon, I-15, and Highway 89, this home offers easy access to shopping, dining, and entertainment.Homes in this area go fast-especially one that's been completely updated and move-in ready. Schedule your showing today and don't forget to check out the video tour!
Contact an agent
Home facts
- Year built:1980
- Listing Id #:2075473
- Added:131 day(s) ago
- Updated:August 14, 2025 at 08:55 PM
Rooms and interior
- Bedrooms:4
- Total bathrooms:4
- Full bathrooms:3
- Half bathrooms:1
- Living area:3,122 sq. ft.
Heating and cooling
- Cooling:Central Air
- Heating:Forced Air
Structure and exterior
- Roof:Asphalt
- Year built:1980
- Building area:3,122 sq. ft.
- Lot area:0.01 Acres
Schools
- High school:Farmington
- Middle school:Farmington
- Elementary school:Knowlton
Utilities
- Water:Culinary, Water Connected
- Sewer:Sewer Connected, Sewer: Connected, Sewer: Public
Finances and disclosures
- Price:$545,000
- Price per sq. ft.:$174.57
- Tax amount:$2,500
New listings near 1573 Sweetwater Ln
- New
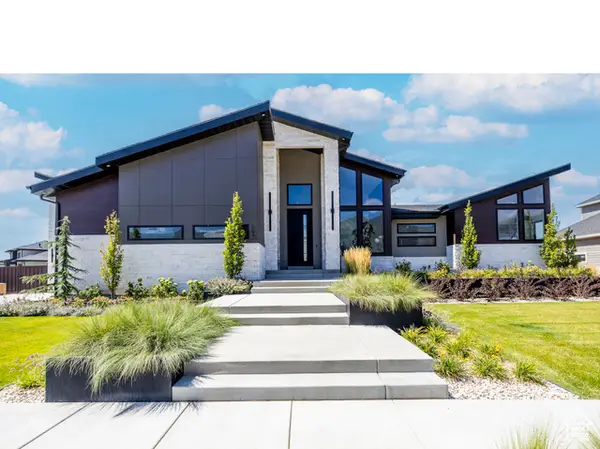 $2,700,000Active4 beds 4 baths5,542 sq. ft.
$2,700,000Active4 beds 4 baths5,542 sq. ft.504 S 1375 W, Farmington, UT 84025
MLS# 2105030Listed by: EQUITY REAL ESTATE (SELECT) - Open Sat, 12 to 3pmNew
 $735,000Active4 beds 3 baths2,558 sq. ft.
$735,000Active4 beds 3 baths2,558 sq. ft.1844 Country Bend Cir, Farmington, UT 84025
MLS# 2104452Listed by: REDFIN CORPORATION - New
 $558,400Active3 beds 3 baths1,826 sq. ft.
$558,400Active3 beds 3 baths1,826 sq. ft.78 S 1100 W #2, Farmington, UT 84025
MLS# 2104366Listed by: HENRY WALKER REAL ESTATE, LLC - New
 $2,500,000Active7 beds 7 baths10,758 sq. ft.
$2,500,000Active7 beds 7 baths10,758 sq. ft.139 E 400 N, Farmington, UT 84025
MLS# 2104216Listed by: BERKSHIRE HATHAWAY HOMESERVICES UTAH PROPERTIES (NORTH SALT LAKE) - New
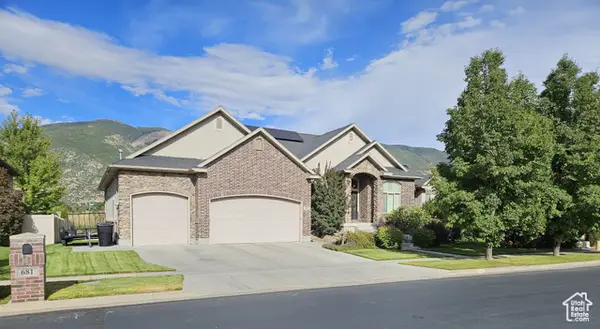 $1,199,000Active6 beds 4 baths4,874 sq. ft.
$1,199,000Active6 beds 4 baths4,874 sq. ft.681 Country Ln, Farmington, UT 84025
MLS# 2104112Listed by: HORIZON REALTY L.L.C. - New
 $716,990Active4 beds 4 baths3,079 sq. ft.
$716,990Active4 beds 4 baths3,079 sq. ft.1472 W Cook Ln N #164, Farmington, UT 84025
MLS# 2103703Listed by: S H REALTY LC - New
 $499,900Active3 beds 2 baths1,934 sq. ft.
$499,900Active3 beds 2 baths1,934 sq. ft.1484 W Kiera Ct N #146, Farmington, UT 84025
MLS# 2103727Listed by: S H REALTY LC - New
 $750,000Active4 beds 3 baths3,097 sq. ft.
$750,000Active4 beds 3 baths3,097 sq. ft.1663 W Farm Meadow Rd N, Farmington, UT 84025
MLS# 2103600Listed by: EQUITY REAL ESTATE (ADVANTAGE) - New
 $554,900Active3 beds 3 baths1,916 sq. ft.
$554,900Active3 beds 3 baths1,916 sq. ft.71 N Filly Dr, Farmington, UT 84025
MLS# 2103611Listed by: BRAVO REALTY SERVICES, LLC - New
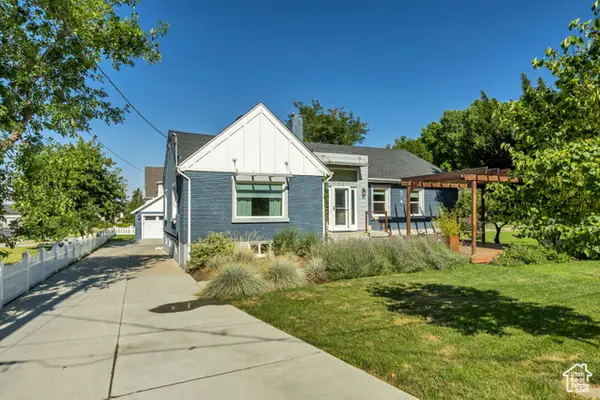 $674,900Active4 beds 2 baths3,016 sq. ft.
$674,900Active4 beds 2 baths3,016 sq. ft.38 S 300 W, Farmington, UT 84025
MLS# 2103518Listed by: REMAX-STRATUS

