1711 North Compton Rd, Farmington, UT 84025
Local realty services provided by:ERA Brokers Consolidated
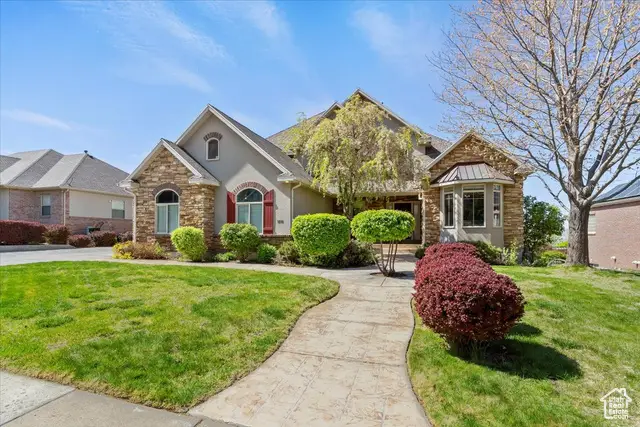
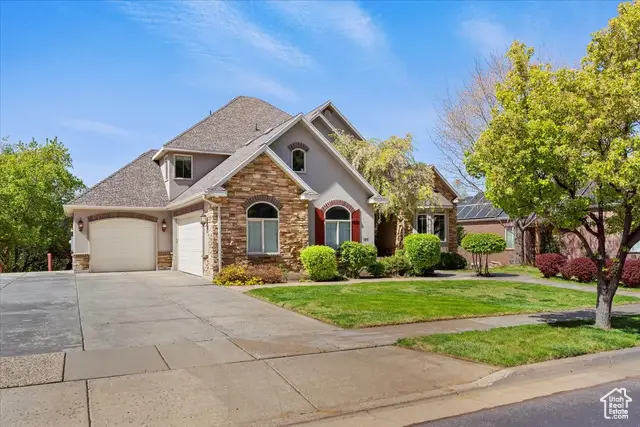
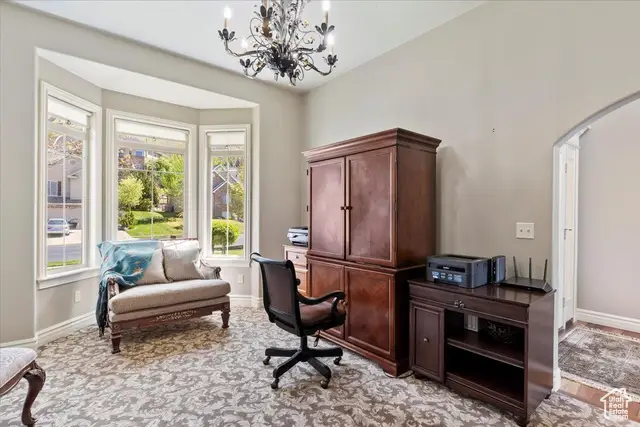
1711 North Compton Rd,Farmington, UT 84025
$1,350,000
- 5 Beds
- 4 Baths
- 4,826 sq. ft.
- Single family
- Active
Listed by:kim gammon
Office:showcase realty, llc.
MLS#:2097993
Source:SL
Price summary
- Price:$1,350,000
- Price per sq. ft.:$279.73
About this home
Upper East Bench Beauty! Seamless Layout! Spectacular Views! Timeless High-End Features! Spotless and Welcoming! Professionally Maintained! Genuine hardwood flooring, 2-story ceilings, a flex room, chef's kitchen, spacious pantry, warming drawer, 42" built-in refrigerator, dual fuel range, double ovens, griddle, grill, extra deep island, tons of prep and gathering space. Iron railing, Emtek hardware, composite deck with a gas line. Granite, limestone, marble and other natural stone flooring, surrounds and countertops. Spacious main-level primary suite with a deck walk-out and impressive walk-in closet. Main-level living is wheelchair accessible with portable ramp. Generously-sized secondary bedrooms, closets and bathrooms. "Mother-in-law" ready walkout basement, with above-grade daylight windows, 2nd laundry, 2nd kitchen includes extra appliances not pictured and a covered patio runs the entire length of the back. Views from every level of the lake, mountains and nightly sunsets. Mature trees line perimeter of the flat backyard for additional privacy. Newly finished driveway, newer HVAC, Short walk to Bonneville Trailhead. Ccnvenient access to all thoroughfares, Station Park, Lagoon, groceries, schools, SLC and airport.
Contact an agent
Home facts
- Year built:2003
- Listing Id #:2097993
- Added:188 day(s) ago
- Updated:August 13, 2025 at 11:02 AM
Rooms and interior
- Bedrooms:5
- Total bathrooms:4
- Full bathrooms:2
- Half bathrooms:1
- Living area:4,826 sq. ft.
Heating and cooling
- Cooling:Central Air
- Heating:Forced Air, Gas: Central
Structure and exterior
- Roof:Asphalt
- Year built:2003
- Building area:4,826 sq. ft.
- Lot area:0.26 Acres
Schools
- High school:Davis
- Middle school:Farmington
- Elementary school:Knowlton
Utilities
- Water:Culinary, Secondary, Water Connected
- Sewer:Sewer Connected, Sewer: Connected, Sewer: Public
Finances and disclosures
- Price:$1,350,000
- Price per sq. ft.:$279.73
- Tax amount:$5,072
New listings near 1711 North Compton Rd
- New
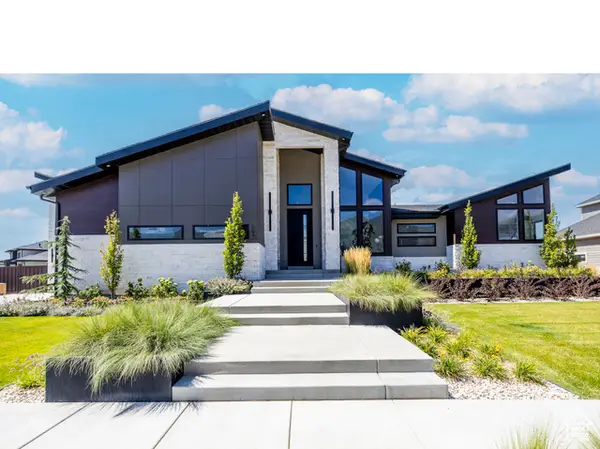 $2,500,000Active4 beds 4 baths5,542 sq. ft.
$2,500,000Active4 beds 4 baths5,542 sq. ft.504 S 1375 W, Farmington, UT 84025
MLS# 2105030Listed by: EQUITY REAL ESTATE (SELECT) - Open Sat, 12 to 3pmNew
 $735,000Active4 beds 3 baths2,558 sq. ft.
$735,000Active4 beds 3 baths2,558 sq. ft.1844 Country Bend Cir, Farmington, UT 84025
MLS# 2104452Listed by: REDFIN CORPORATION - New
 $558,400Active3 beds 3 baths1,826 sq. ft.
$558,400Active3 beds 3 baths1,826 sq. ft.78 S 1100 W #2, Farmington, UT 84025
MLS# 2104366Listed by: HENRY WALKER REAL ESTATE, LLC - New
 $2,500,000Active7 beds 7 baths10,758 sq. ft.
$2,500,000Active7 beds 7 baths10,758 sq. ft.139 E 400 N, Farmington, UT 84025
MLS# 2104216Listed by: BERKSHIRE HATHAWAY HOMESERVICES UTAH PROPERTIES (NORTH SALT LAKE) - New
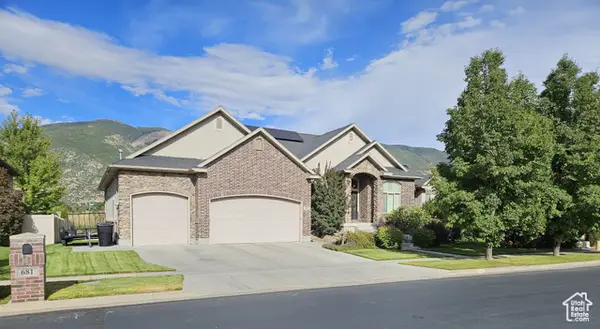 $1,199,000Active6 beds 4 baths4,874 sq. ft.
$1,199,000Active6 beds 4 baths4,874 sq. ft.681 Country Ln, Farmington, UT 84025
MLS# 2104112Listed by: HORIZON REALTY L.L.C. - New
 $716,990Active4 beds 4 baths3,079 sq. ft.
$716,990Active4 beds 4 baths3,079 sq. ft.1472 W Cook Ln N #164, Farmington, UT 84025
MLS# 2103703Listed by: S H REALTY LC - New
 $499,900Active3 beds 2 baths1,934 sq. ft.
$499,900Active3 beds 2 baths1,934 sq. ft.1484 W Kiera Ct N #146, Farmington, UT 84025
MLS# 2103727Listed by: S H REALTY LC - New
 $750,000Active4 beds 3 baths3,097 sq. ft.
$750,000Active4 beds 3 baths3,097 sq. ft.1663 W Farm Meadow Rd N, Farmington, UT 84025
MLS# 2103600Listed by: EQUITY REAL ESTATE (ADVANTAGE) - New
 $554,900Active3 beds 3 baths1,916 sq. ft.
$554,900Active3 beds 3 baths1,916 sq. ft.71 N Filly Dr, Farmington, UT 84025
MLS# 2103611Listed by: BRAVO REALTY SERVICES, LLC - New
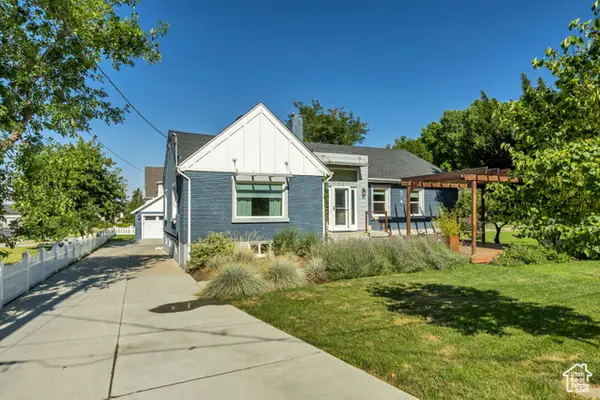 $674,900Active4 beds 2 baths3,016 sq. ft.
$674,900Active4 beds 2 baths3,016 sq. ft.38 S 300 W, Farmington, UT 84025
MLS# 2103518Listed by: REMAX-STRATUS

