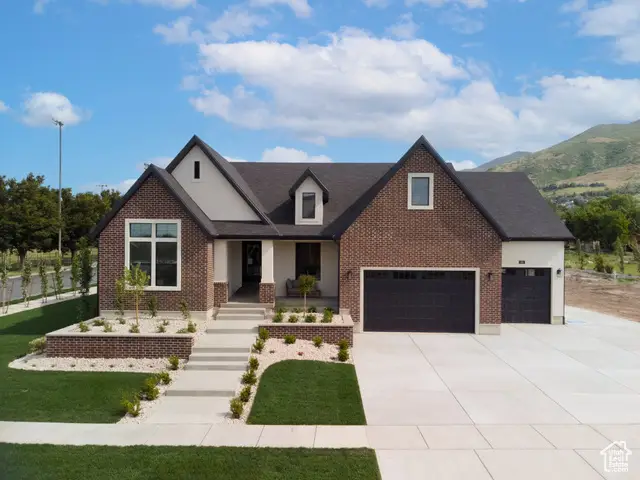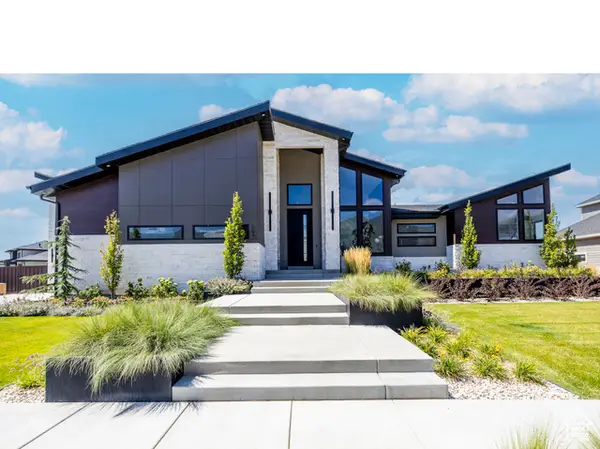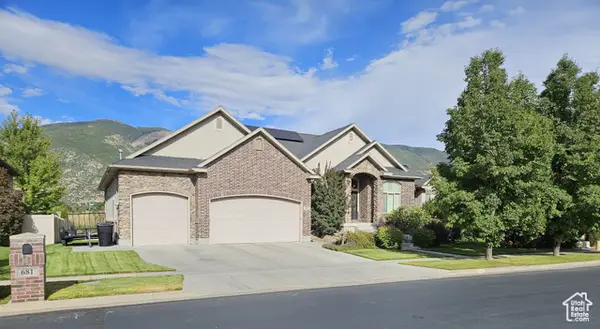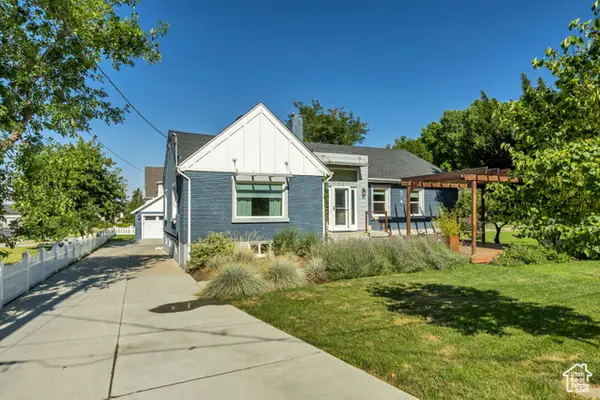694 W Hidden Farm Dr, Farmington, UT 84025
Local realty services provided by:ERA Realty Center



694 W Hidden Farm Dr,Farmington, UT 84025
$1,798,900
- 5 Beds
- 4 Baths
- 4,656 sq. ft.
- Single family
- Active
Listed by:christine skalka
Office:bravo realty services, llc.
MLS#:2070915
Source:SL
Price summary
- Price:$1,798,900
- Price per sq. ft.:$386.36
About this home
LOT#14. This south-facing "Treble XL" in east Farmington has beautiful curb appeal with Symphony Homes' new "European Romantic" exterior, and tons of upgrades throughout this excellent and spacious floorplan! Click on 'Tour 2' for 3D walkthrough! Quality LVP flooring, extra high ceilings and vaulted ceiling in the family room with stain grade beams. Kitchen has upgraded appliances, including 48" dual fuel gas range, built-in side by side fridge & freezer. Walk-in butler's pantry. Huge dining nook. Large laundry room includes ample cabinetry, sink, & countertop. Primary suite has a tray ceiling w/ crown and features a huge custom walk-in closet, and an elegant bathroom! Second bedroom on main level features a vaulted ceiling and its own en-suite bathroom! You'll love entertaining in the finished basement featuring a beautiful wet bar. Lots of storage space throughout. 3rd stall of garage is 36' deep. Large covered deck to enjoy mountain views. Great craftsmanship and interior design throughout. Fridge/Freezer combo is on backorder.
Contact an agent
Home facts
- Year built:2025
- Listing Id #:2070915
- Added:188 day(s) ago
- Updated:August 15, 2025 at 10:58 AM
Rooms and interior
- Bedrooms:5
- Total bathrooms:4
- Full bathrooms:3
- Half bathrooms:1
- Living area:4,656 sq. ft.
Heating and cooling
- Cooling:Central Air
- Heating:Forced Air, Gas: Central
Structure and exterior
- Roof:Asphalt
- Year built:2025
- Building area:4,656 sq. ft.
- Lot area:0.29 Acres
Schools
- High school:Farmington
- Middle school:Farmington
- Elementary school:Knowlton
Utilities
- Water:Culinary, Secondary, Water Connected
- Sewer:Sewer Connected, Sewer: Connected, Sewer: Public
Finances and disclosures
- Price:$1,798,900
- Price per sq. ft.:$386.36
- Tax amount:$1
New listings near 694 W Hidden Farm Dr
- New
 $2,700,000Active4 beds 4 baths5,542 sq. ft.
$2,700,000Active4 beds 4 baths5,542 sq. ft.504 S 1375 W, Farmington, UT 84025
MLS# 2105030Listed by: EQUITY REAL ESTATE (SELECT) - Open Sat, 12 to 3pmNew
 $735,000Active4 beds 3 baths2,558 sq. ft.
$735,000Active4 beds 3 baths2,558 sq. ft.1844 Country Bend Cir, Farmington, UT 84025
MLS# 2104452Listed by: REDFIN CORPORATION - New
 $558,400Active3 beds 3 baths1,826 sq. ft.
$558,400Active3 beds 3 baths1,826 sq. ft.78 S 1100 W #2, Farmington, UT 84025
MLS# 2104366Listed by: HENRY WALKER REAL ESTATE, LLC - New
 $2,500,000Active7 beds 7 baths10,758 sq. ft.
$2,500,000Active7 beds 7 baths10,758 sq. ft.139 E 400 N, Farmington, UT 84025
MLS# 2104216Listed by: BERKSHIRE HATHAWAY HOMESERVICES UTAH PROPERTIES (NORTH SALT LAKE) - New
 $1,199,000Active6 beds 4 baths4,874 sq. ft.
$1,199,000Active6 beds 4 baths4,874 sq. ft.681 Country Ln, Farmington, UT 84025
MLS# 2104112Listed by: HORIZON REALTY L.L.C. - New
 $716,990Active4 beds 4 baths3,079 sq. ft.
$716,990Active4 beds 4 baths3,079 sq. ft.1472 W Cook Ln N #164, Farmington, UT 84025
MLS# 2103703Listed by: S H REALTY LC - New
 $499,900Active3 beds 2 baths1,934 sq. ft.
$499,900Active3 beds 2 baths1,934 sq. ft.1484 W Kiera Ct N #146, Farmington, UT 84025
MLS# 2103727Listed by: S H REALTY LC - New
 $750,000Active4 beds 3 baths3,097 sq. ft.
$750,000Active4 beds 3 baths3,097 sq. ft.1663 W Farm Meadow Rd N, Farmington, UT 84025
MLS# 2103600Listed by: EQUITY REAL ESTATE (ADVANTAGE) - New
 $554,900Active3 beds 3 baths1,916 sq. ft.
$554,900Active3 beds 3 baths1,916 sq. ft.71 N Filly Dr, Farmington, UT 84025
MLS# 2103611Listed by: BRAVO REALTY SERVICES, LLC - New
 $674,900Active4 beds 2 baths3,016 sq. ft.
$674,900Active4 beds 2 baths3,016 sq. ft.38 S 300 W, Farmington, UT 84025
MLS# 2103518Listed by: REMAX-STRATUS

