362 S Glen Cir E, Fruit Heights, UT 84037
Local realty services provided by:ERA Realty Center
362 S Glen Cir E,Fruit Heights, UT 84037
$995,000
- 7 Beds
- 4 Baths
- 5,004 sq. ft.
- Single family
- Active
Listed by: bessy nielson
Office: fathom realty (orem)
MLS#:2089711
Source:SL
Price summary
- Price:$995,000
- Price per sq. ft.:$198.84
About this home
Meticulously maintained custom all brick exterior residence, located on a desirable Fruit Heights cul-de-sac, offers the best in main-floor living and multi-generational flexibility. Step inside to discover a freshly painted interior featuring a sophisticated three-tone color scheme. The main level boasts a dedicated office for focused work, an elegant formal living and dining area perfect for entertaining, a warm and inviting vaulted family room with a cozy fireplace, and a gourmet kitchen equipped with double ovens and a delightful breakfast nook. Three comfortable bedrooms and two well-appointed bathrooms, along with a generously sized laundry room, complete this level. The lower level expands your living options with tall ceilings, two spacious bedrooms, family room, den, and abundant storage. A key highlight is the self-contained accessory dwelling unit (ADU), or mother-in-law apartment, with full kitchen, family room, two large bedrooms, laundry, and private entrance perfect for extended family or generating rental income. Practicality meets luxury with an oversized, heated three-car garage with 240Vac for EV charging and convenient RV parking. The serene backyard provides a private oasis, graced by mature trees, an expansive deck ideal for outdoor entertaining, and a covered patio perfect for relaxation. Enjoy the ultimate Utah lifestyle with breathtaking hiking and mountain biking trails just minutes away, offering unparalleled outdoor adventure. Don't miss this exceptional opportunity to own a thoughtfully designed and spacious home in a sought-after location.
Contact an agent
Home facts
- Year built:1995
- Listing ID #:2089711
- Added:208 day(s) ago
- Updated:December 30, 2025 at 12:03 PM
Rooms and interior
- Bedrooms:7
- Total bathrooms:4
- Full bathrooms:4
- Living area:5,004 sq. ft.
Heating and cooling
- Cooling:Central Air
- Heating:Electric, Forced Air, Gas: Central
Structure and exterior
- Roof:Asphalt
- Year built:1995
- Building area:5,004 sq. ft.
- Lot area:0.28 Acres
Schools
- High school:Davis
- Middle school:Kaysville
- Elementary school:H. C. Burton
Utilities
- Water:Culinary, Irrigation, Secondary, Water Connected
- Sewer:Sewer Connected, Sewer: Connected, Sewer: Public
Finances and disclosures
- Price:$995,000
- Price per sq. ft.:$198.84
- Tax amount:$4,375
New listings near 362 S Glen Cir E
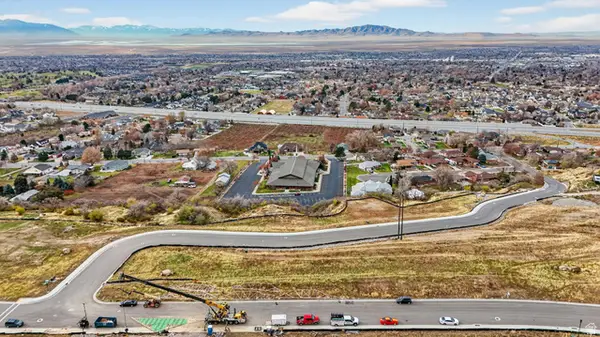 $475,000Active0.37 Acres
$475,000Active0.37 Acres179 N Rock Loft Ridge Dr #30-R, Fruit Heights, UT 84037
MLS# 2126426Listed by: EXP REALTY, LLC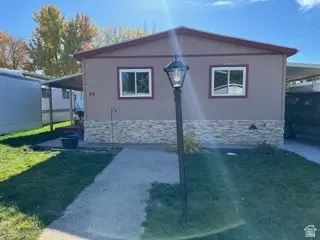 $96,000Active3 beds 2 baths1,152 sq. ft.
$96,000Active3 beds 2 baths1,152 sq. ft.1128 S Lloyd Rd #46, Fruit Heights, UT 84037
MLS# 2125069Listed by: REALTY QUEST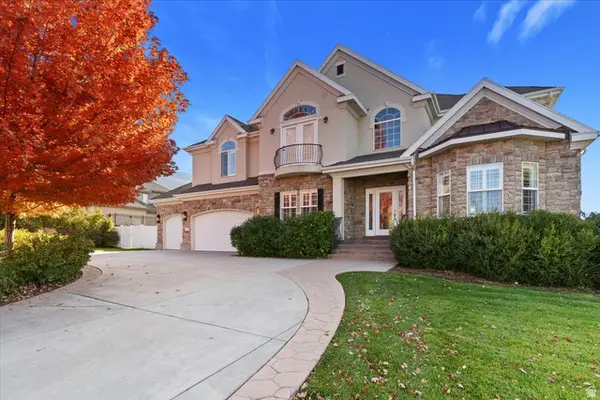 $1,185,000Active8 beds 5 baths6,419 sq. ft.
$1,185,000Active8 beds 5 baths6,419 sq. ft.1228 E Bella Vista Dr N, Fruit Heights, UT 84037
MLS# 2124009Listed by: COLDWELL BANKER REALTY (STATION PARK) $450,000Pending0.43 Acres
$450,000Pending0.43 Acres104 S Grandison Ct E #78-R, Fruit Heights, UT 84037
MLS# 2123090Listed by: UTAH EXECUTIVE REAL ESTATE LC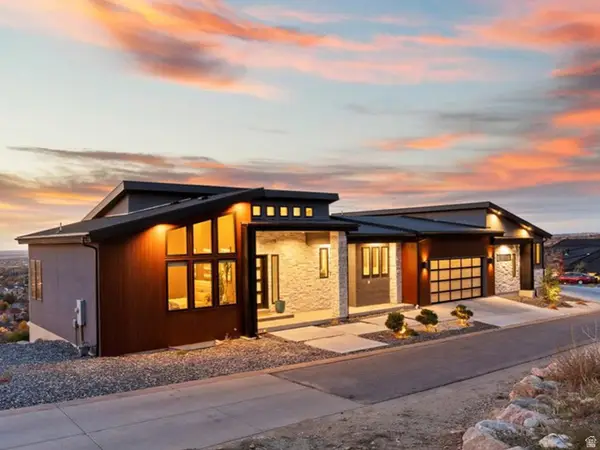 $2,490,000Active4 beds 3 baths7,070 sq. ft.
$2,490,000Active4 beds 3 baths7,070 sq. ft.1766 View Ct, Fruit Heights, UT 84037
MLS# 2121444Listed by: RE/MAX ASSOCIATES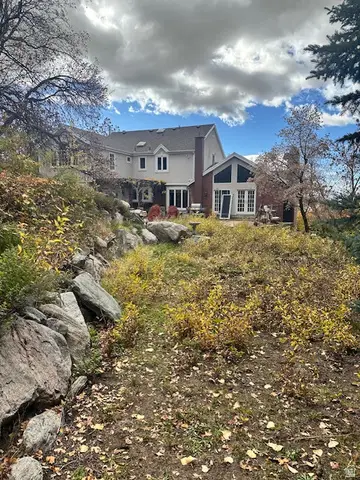 $825,000Pending5 beds 3 baths4,761 sq. ft.
$825,000Pending5 beds 3 baths4,761 sq. ft.1727 E Eastoaks Dr, Fruit Heights, UT 84037
MLS# 2121319Listed by: JWH REAL ESTATE $350,000Active3 beds 3 baths1,692 sq. ft.
$350,000Active3 beds 3 baths1,692 sq. ft.938 S Bristol Rd E #50, Fruit Heights, UT 84037
MLS# 2121299Listed by: WINDERMERE REAL ESTATE (LAYTON BRANCH) $1,670,000Active5 beds 4 baths5,608 sq. ft.
$1,670,000Active5 beds 4 baths5,608 sq. ft.1469 E Carrie Dr, Fruit Heights, UT 84037
MLS# 2119548Listed by: REAL BROKER, LLC $639,900Active5 beds 3 baths3,091 sq. ft.
$639,900Active5 beds 3 baths3,091 sq. ft.1657 E Cherry Ln, Fruit Heights, UT 84037
MLS# 2118128Listed by: COLDWELL BANKER REALTY (STATION PARK)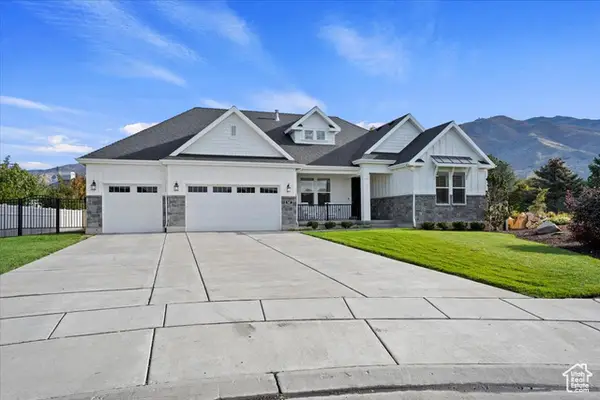 $1,025,000Pending6 beds 5 baths4,248 sq. ft.
$1,025,000Pending6 beds 5 baths4,248 sq. ft.947 S Honeysuckle Way, Fruit Heights, UT 84037
MLS# 2117321Listed by: COLDWELL BANKER REALTY (STATION PARK)
