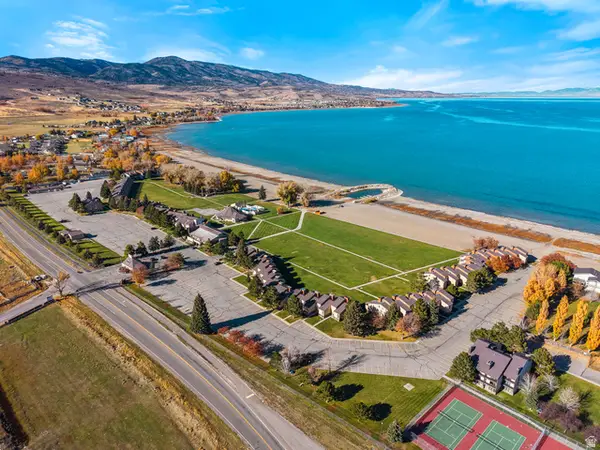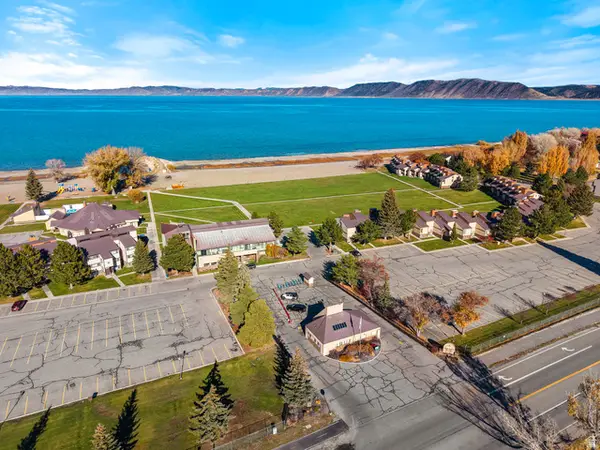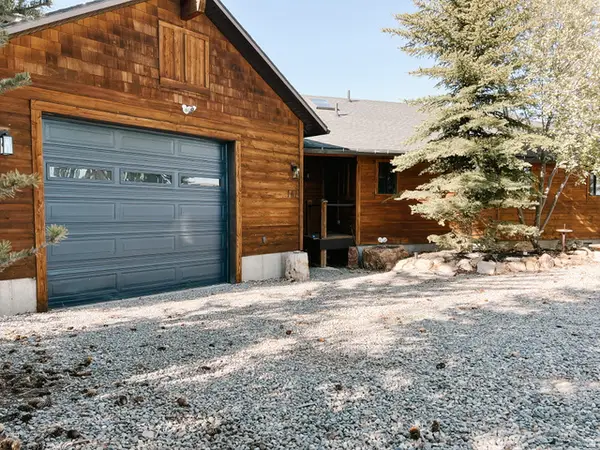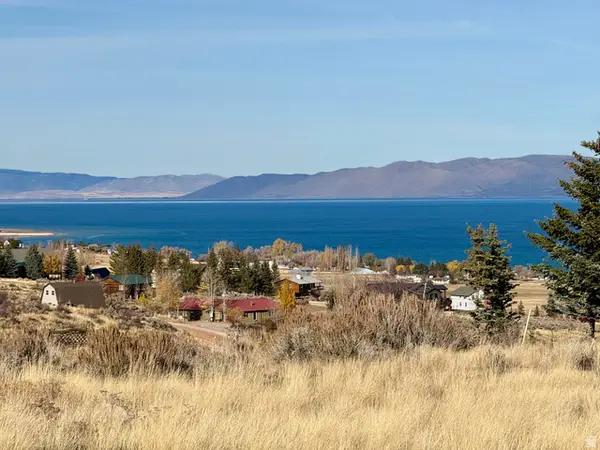39 W Tamarind Way, Garden City, UT 84028
Local realty services provided by:ERA Realty Center
39 W Tamarind Way,Garden City, UT 84028
$1,650,000
- 5 Beds
- 6 Baths
- 5,145 sq. ft.
- Single family
- Active
Listed by: teri hudson, kris a. hudson
Office: x factor real estate, llc.
MLS#:2084537
Source:SL
Price summary
- Price:$1,650,000
- Price per sq. ft.:$320.7
- Monthly HOA dues:$2.92
About this home
This stunning custom vacation home at Bear Lake features exquisite design and craftsmanship and comes turnkey with everything you need for your family and friends. Enjoy the incredible lake views from both of the massive covered decks while playing cornhole or sitting cozily around the the fire pit tables. There are 5 spacious bedrooms, each with their own separate bathroom, furnished with King-sized beds, sleeper sofas, and queen-over-queen bunkbeds, giving you room to sleep up to 35 in beds. A half bathroom on the main level, large upstairs entertainment loft, pool table loft, 2 laundry rooms, and a huge 3-car garage with the third garage extra deep to fit a boat/trailer. Located on the west side of the main road. 5-minute drive to the Marina boat launch, 3-min drive to Raspberry Square, and just down the block from miles of ATV trails in Hodges Canyon. 15-min drive to Beaver Mountain Ski Resort. Owner/Agent. Buyer and buyer's agent to verify all info. Showings by appointment only.
Contact an agent
Home facts
- Year built:2023
- Listing ID #:2084537
- Added:187 day(s) ago
- Updated:November 17, 2025 at 11:55 AM
Rooms and interior
- Bedrooms:5
- Total bathrooms:6
- Full bathrooms:5
- Half bathrooms:1
- Living area:5,145 sq. ft.
Heating and cooling
- Cooling:Central Air
- Heating:Forced Air, Propane
Structure and exterior
- Roof:Asphalt
- Year built:2023
- Building area:5,145 sq. ft.
- Lot area:0.65 Acres
Schools
- High school:Rich
- Middle school:Rich
- Elementary school:North Rich
Utilities
- Water:Culinary, Water Connected
- Sewer:Sewer Connected, Sewer: Connected, Sewer: Public
Finances and disclosures
- Price:$1,650,000
- Price per sq. ft.:$320.7
- Tax amount:$5,200
New listings near 39 W Tamarind Way
- New
 $575,000Active4 beds 3 baths3,012 sq. ft.
$575,000Active4 beds 3 baths3,012 sq. ft.2256 S Valleyview Dr S, Garden City, UT 84028
MLS# 2123129Listed by: REAL ESTATE OF BEAR LAKE, LLC - New
 $94,000Active0.28 Acres
$94,000Active0.28 Acres2689 S Wedge Cir #95, Garden City, UT 84028
MLS# 2123135Listed by: REAL ESTATE OF BEAR LAKE, LLC - New
 $260,000Active0.73 Acres
$260,000Active0.73 Acres427 W Sunburst Dr #36, Garden City, UT 84028
MLS# 2122498Listed by: REAL ESTATE OF BEAR LAKE, LLC - New
 $84,900Active1.28 Acres
$84,900Active1.28 Acres3212 S Snowshoe Cir #41, Garden City, UT 84028
MLS# 2122630Listed by: BEAR LAKE VIEW REALTY LLC - New
 $1,475,000Active7 beds 6 baths4,416 sq. ft.
$1,475,000Active7 beds 6 baths4,416 sq. ft.874 S Balsamorhiza Rd, Garden City, UT 84028
MLS# 2122721Listed by: BEAR LAKE REALTY INC - New
 $420,000Active3 beds 3 baths1,400 sq. ft.
$420,000Active3 beds 3 baths1,400 sq. ft.2176 S Bear Lake Blvd #222, Garden City, UT 84028
MLS# 2122041Listed by: REAL ESTATE OF BEAR LAKE, LLC  $350,000Active2 beds 2 baths900 sq. ft.
$350,000Active2 beds 2 baths900 sq. ft.2176 S Bear Lake Blvd #218, Garden City, UT 84028
MLS# 2121451Listed by: REAL ESTATE OF BEAR LAKE, LLC- New
 $949,900Active4 beds 4 baths3,058 sq. ft.
$949,900Active4 beds 4 baths3,058 sq. ft.161 Blue Bell Dr #19, Garden City, UT 84028
MLS# 2121737Listed by: SKY REALTY - New
 $99,000Active0.28 Acres
$99,000Active0.28 Acres360 W Mashie Cir #63, Garden City, UT 84028
MLS# 2121507Listed by: RECREATION REALTY, P.C.  $524,900Pending5 beds 3 baths1,954 sq. ft.
$524,900Pending5 beds 3 baths1,954 sq. ft.1383 Choke Cherry Dr, Garden City, UT 84028
MLS# 2104025Listed by: CENTURY 21 N & N REALTORS
