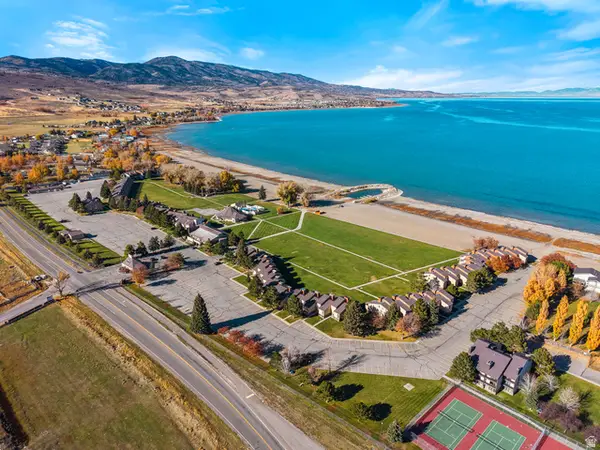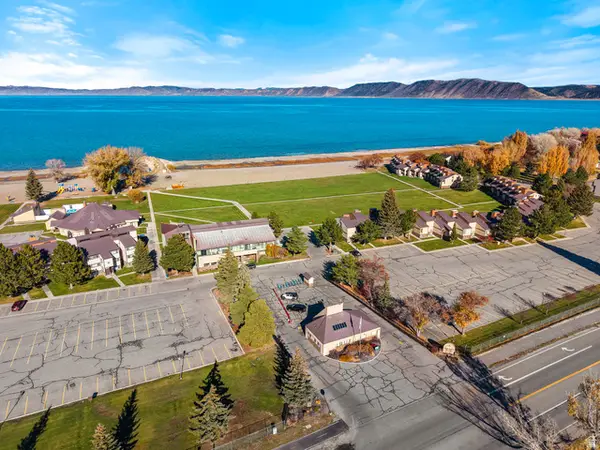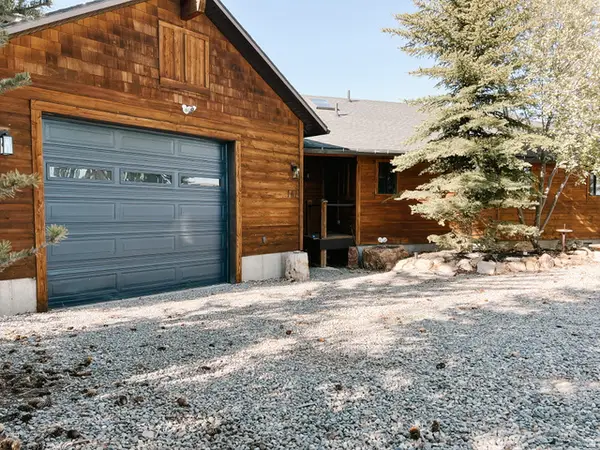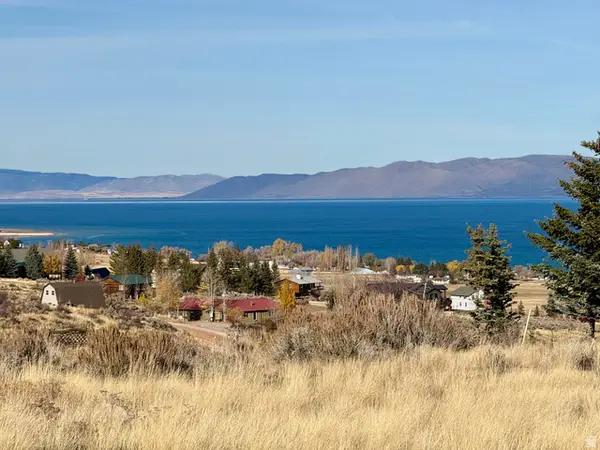825 N Buffsilt Ct, Garden City, UT 84028
Local realty services provided by:ERA Brokers Consolidated
825 N Buffsilt Ct,Garden City, UT 84028
$780,000
- 5 Beds
- 4 Baths
- 2,631 sq. ft.
- Single family
- Active
Listed by: colton clark
Office: white oak & company, inc.
MLS#:2112622
Source:SL
Price summary
- Price:$780,000
- Price per sq. ft.:$296.47
- Monthly HOA dues:$116.67
About this home
Imagine kicking back in this super well-kept home that's perfect as your main spot or a fun getaway in cozy Swan Creek Village, right by the Bear Lake Marina. We're talking killer views of Bear Lake that'll make your jaw drop every time you look out. Inside, you've got a huge great room that's all about relaxing-think gorgeous wood cabinets, shiny granite counters, luxury vinyl plank floors, a toasty gas fireplace, and those epic lake views. The primary suite is a total oasis, and upstairs there's two more bedrooms plus a full bath with a big vanity for all your stuff. Head downstairs to the basement family room, warmed up by a wood pellet stove, with two extra bedrooms and plenty of storage. Oh, and two water heaters mean you'll never run out of hot water during those long showers with guests over. Step outside onto the big open deck for some fresh air, or chill below in the hot tub on a cool tile and paver patio. The yard's fully fenced, super green and lush, with a fruit orchard, garden spot, a separate one-car garage, and even a volleyball/badminton setup with real sand. Plus, there's a cute she shed that could be your home office, kids' playhouse, or whatever-complete with its own little pot belly wood-burning stove. Enjoy the peace of Bear Lake without the short-term rental crowds-this neighborhood doesn't allow nightly rentals, so it's all about that quiet vibe. This place is calling your name!
Contact an agent
Home facts
- Year built:2017
- Listing ID #:2112622
- Added:58 day(s) ago
- Updated:November 17, 2025 at 12:04 PM
Rooms and interior
- Bedrooms:5
- Total bathrooms:4
- Full bathrooms:3
- Half bathrooms:1
- Living area:2,631 sq. ft.
Heating and cooling
- Cooling:Central Air
- Heating:Gas: Central, Propane
Structure and exterior
- Roof:Asphalt
- Year built:2017
- Building area:2,631 sq. ft.
- Lot area:0.22 Acres
Schools
- High school:Rich
- Middle school:Rich
- Elementary school:South Rich
Utilities
- Water:Culinary, Water Connected
- Sewer:Sewer Connected, Sewer: Connected, Sewer: Public
Finances and disclosures
- Price:$780,000
- Price per sq. ft.:$296.47
- Tax amount:$1,277
New listings near 825 N Buffsilt Ct
- New
 $575,000Active4 beds 3 baths3,012 sq. ft.
$575,000Active4 beds 3 baths3,012 sq. ft.2256 S Valleyview Dr S, Garden City, UT 84028
MLS# 2123129Listed by: REAL ESTATE OF BEAR LAKE, LLC - New
 $94,000Active0.28 Acres
$94,000Active0.28 Acres2689 S Wedge Cir #95, Garden City, UT 84028
MLS# 2123135Listed by: REAL ESTATE OF BEAR LAKE, LLC - New
 $260,000Active0.73 Acres
$260,000Active0.73 Acres427 W Sunburst Dr #36, Garden City, UT 84028
MLS# 2122498Listed by: REAL ESTATE OF BEAR LAKE, LLC - New
 $84,900Active1.28 Acres
$84,900Active1.28 Acres3212 S Snowshoe Cir #41, Garden City, UT 84028
MLS# 2122630Listed by: BEAR LAKE VIEW REALTY LLC - New
 $1,475,000Active7 beds 6 baths4,416 sq. ft.
$1,475,000Active7 beds 6 baths4,416 sq. ft.874 S Balsamorhiza Rd, Garden City, UT 84028
MLS# 2122721Listed by: BEAR LAKE REALTY INC - New
 $420,000Active3 beds 3 baths1,400 sq. ft.
$420,000Active3 beds 3 baths1,400 sq. ft.2176 S Bear Lake Blvd #222, Garden City, UT 84028
MLS# 2122041Listed by: REAL ESTATE OF BEAR LAKE, LLC  $350,000Active2 beds 2 baths900 sq. ft.
$350,000Active2 beds 2 baths900 sq. ft.2176 S Bear Lake Blvd #218, Garden City, UT 84028
MLS# 2121451Listed by: REAL ESTATE OF BEAR LAKE, LLC- New
 $949,900Active4 beds 4 baths3,058 sq. ft.
$949,900Active4 beds 4 baths3,058 sq. ft.161 Blue Bell Dr #19, Garden City, UT 84028
MLS# 2121737Listed by: SKY REALTY - New
 $99,000Active0.28 Acres
$99,000Active0.28 Acres360 W Mashie Cir #63, Garden City, UT 84028
MLS# 2121507Listed by: RECREATION REALTY, P.C.  $524,900Pending5 beds 3 baths1,954 sq. ft.
$524,900Pending5 beds 3 baths1,954 sq. ft.1383 Choke Cherry Dr, Garden City, UT 84028
MLS# 2104025Listed by: CENTURY 21 N & N REALTORS
