975 E 715 S, Genola, UT 84655
Local realty services provided by:ERA Brokers Consolidated
975 E 715 S,Genola, UT 84655
$1,175,000
- 3 Beds
- 5 Baths
- 3,705 sq. ft.
- Single family
- Active
Listed by: kaycee leishman
Office: summit realty, inc.
MLS#:2109097
Source:SL
Price summary
- Price:$1,175,000
- Price per sq. ft.:$317.14
About this home
Welcome to this stunning custom Santa Festyle estate on 2.5 acres in Genola, offering breathtaking valley views and true country living with modern comfort. Designed with both functionality and charm, this property is ideal for horse enthusiasts and those seeking space to live, work, and play. The 48'x64' metal barn is fully equipped with water and power, making it a perfect fit for housing animals or recreational toys. Inside, soaring ceilings reach 14 feet in the entry and office, with 9-foot ceilings throughout the rest of the home. The open-concept floor plan flows seamlessly into a spacious kitchen featuring double-thick granite countertops, custom tile backsplash, an oversized island, and a remarkable 5'x17' walk-in pantry complete with counters and outlets for small appliances. Cozy reading and art rooms adjoin the main living space, anchored by a custom Santa Festyle fireplace with a pellet stove that can serve as an additional heat source. The extra-large primary suite offers custom granite and tile finishes as well as a generous walk-in closet. A private casita with its own entry, kitchenette, three-quarter bath, and laundry hookups provides a comfortable mother-in-law or guest suite. Upstairs, a nearly 700-square-foot bonus room with two large storage closets and its own half bath provides flexible space for work, play, or entertaining. The oversized 28'x40' garage is fully finished and features a deep sink, storage closet, and a mudroom with adjoining half bath. Beautiful flooring throughout the home includes hardwood, tile, marble, and carpet, all complementing the custom details. Expansive wraparound covered patios measuring 14'x74' creates the perfect space for entertaining while enjoying the mountain and valley views. If country living with modern convenience is what you love, this beautifully designed custom home is truly one of a kind. Square footage figures are provided as a courtesy estimate only and were obtained from an appraisal sketch. Buyer is advised to obtain an independent measurement.
Contact an agent
Home facts
- Year built:2012
- Listing ID #:2109097
- Added:70 day(s) ago
- Updated:November 13, 2025 at 12:31 PM
Rooms and interior
- Bedrooms:3
- Total bathrooms:5
- Full bathrooms:2
- Half bathrooms:2
- Living area:3,705 sq. ft.
Heating and cooling
- Cooling:Central Air, Heat Pump
- Heating:Forced Air, Heat Pump, Propane, Wood
Structure and exterior
- Roof:Asphalt
- Year built:2012
- Building area:3,705 sq. ft.
- Lot area:2.5 Acres
Schools
- High school:Payson
- Middle school:Payson Jr
- Elementary school:Santaquin
Utilities
- Water:Culinary, Water Connected
- Sewer:Septic Tank, Sewer: Septic Tank
Finances and disclosures
- Price:$1,175,000
- Price per sq. ft.:$317.14
- Tax amount:$4,274
New listings near 975 E 715 S
- New
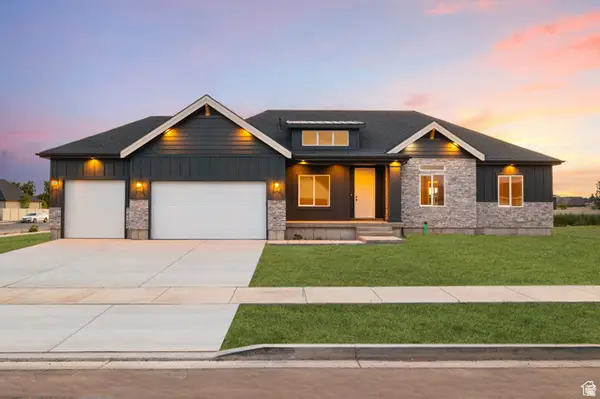 $519,900Active3 beds 2 baths3,714 sq. ft.
$519,900Active3 beds 2 baths3,714 sq. ft.1686 S Windsong Dr #363, Santaquin, UT 84655
MLS# 2121768Listed by: KW WESTFIELD - New
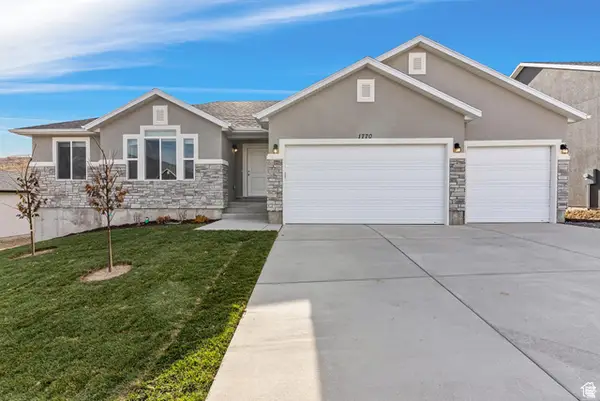 $529,900Active3 beds 2 baths3,376 sq. ft.
$529,900Active3 beds 2 baths3,376 sq. ft.1683 S Windsong Dr #375, Santaquin, UT 84655
MLS# 2121769Listed by: KW WESTFIELD - New
 $1,300,000Active3 beds 3 baths2,536 sq. ft.
$1,300,000Active3 beds 3 baths2,536 sq. ft.956 N Main St, Genola, UT 84655
MLS# 2121244Listed by: THE LANCE GROUP REAL ESTATE 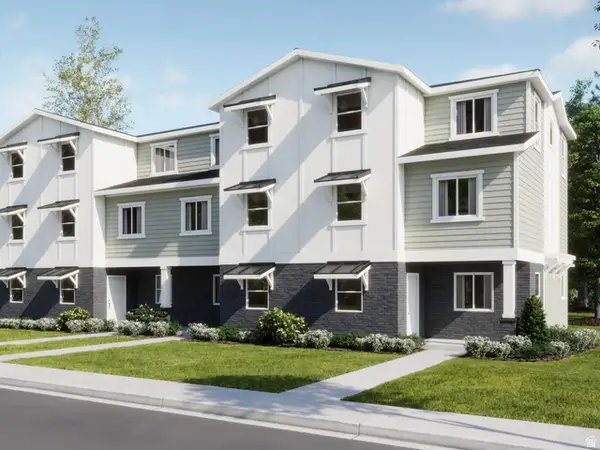 $314,900Active3 beds 2 baths1,573 sq. ft.
$314,900Active3 beds 2 baths1,573 sq. ft.683 W Empress St #80, Santaquin, UT 84655
MLS# 2120072Listed by: LENNAR HOMES OF UTAH, LLC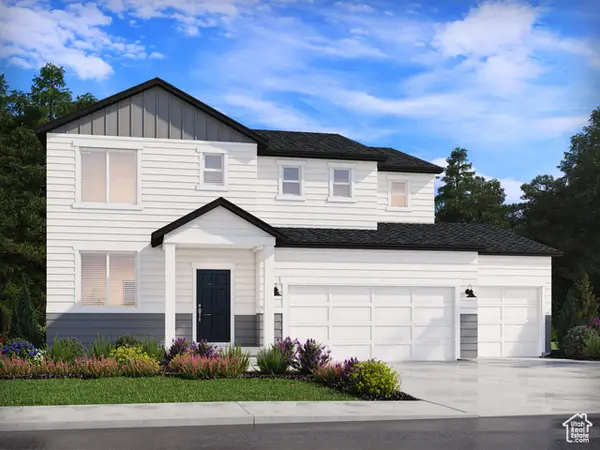 $532,990Active3 beds 3 baths3,221 sq. ft.
$532,990Active3 beds 3 baths3,221 sq. ft.921 N 160 E #12, Santaquin, UT 84655
MLS# 2119597Listed by: MERITAGE HOMES OF UTAH, INC. $985,000Active5 beds 4 baths3,678 sq. ft.
$985,000Active5 beds 4 baths3,678 sq. ft.1010 S Anna Ekins Memorial Ln, Genola, UT 84655
MLS# 2119443Listed by: RE/MAX ASSOCIATES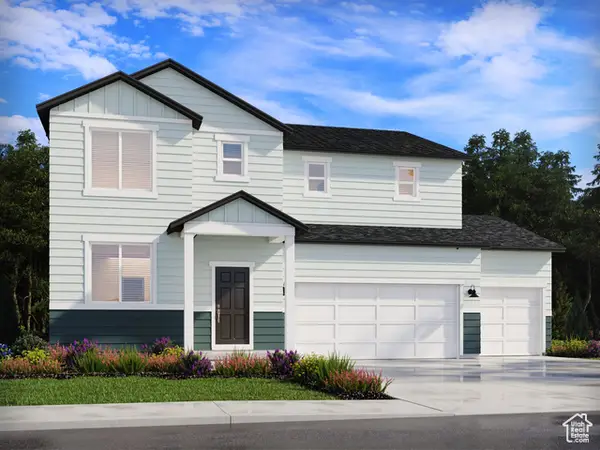 $542,990Active4 beds 3 baths3,371 sq. ft.
$542,990Active4 beds 3 baths3,371 sq. ft.931 N 160 E #11, Santaquin, UT 84655
MLS# 2116475Listed by: MERITAGE HOMES OF UTAH, INC. $594,990Pending4 beds 3 baths3,734 sq. ft.
$594,990Pending4 beds 3 baths3,734 sq. ft.932 N 160 E #21, Santaquin, UT 84655
MLS# 2112753Listed by: MERITAGE HOMES OF UTAH, INC.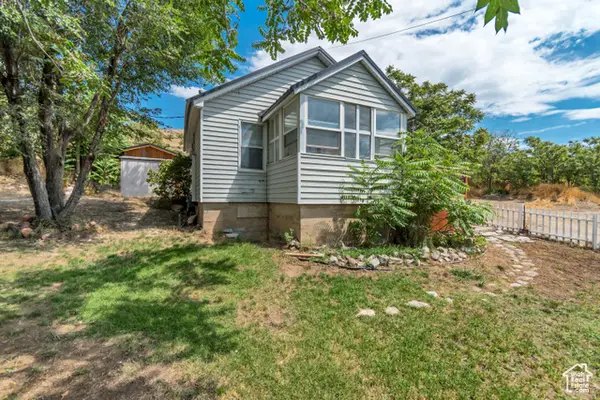 $589,900Active2 beds 1 baths792 sq. ft.
$589,900Active2 beds 1 baths792 sq. ft.1220 N Hillside Dr E, Genola, UT 84655
MLS# 2107094Listed by: VALUE 1ST REALTY LLC
