5556 N Dairy Canyon Rd, Glendale, UT 84729
Local realty services provided by:ERA Utah Properties
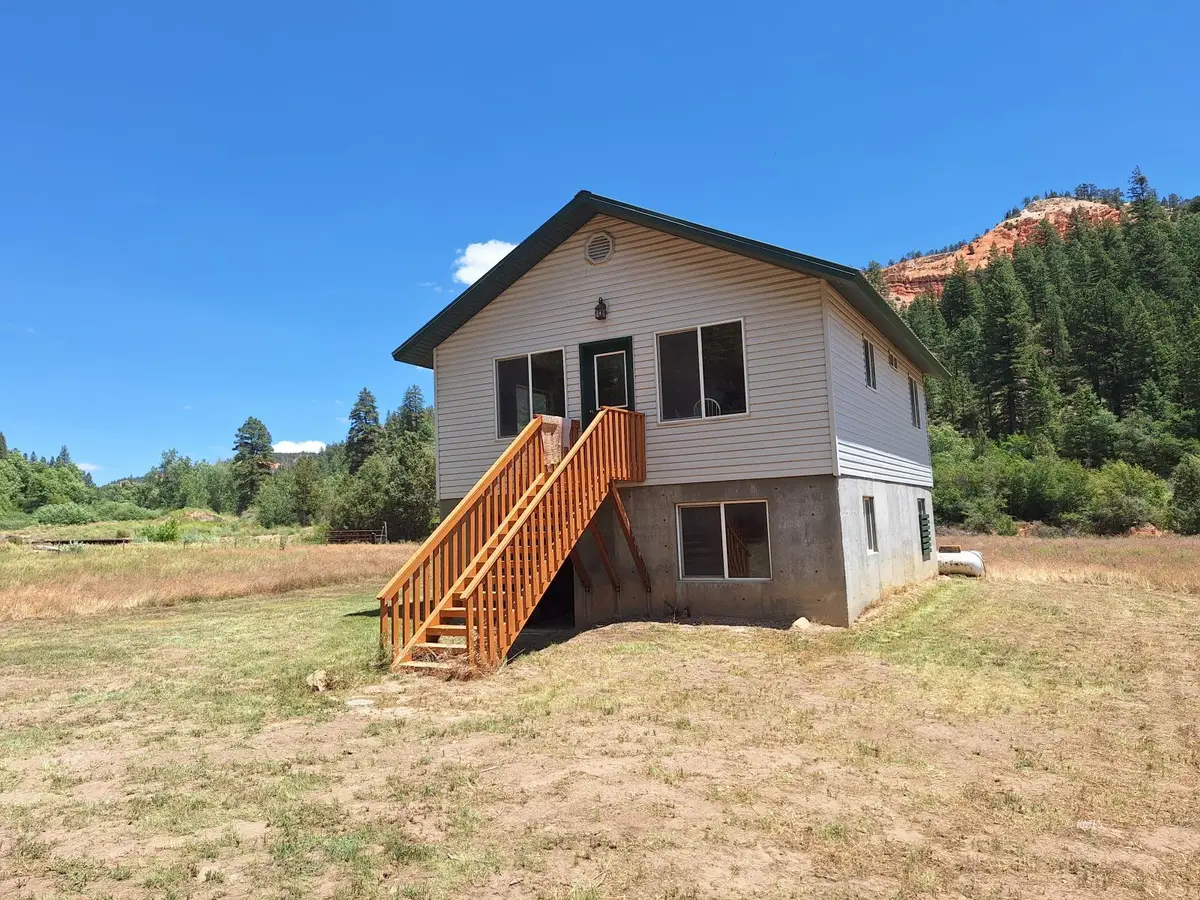
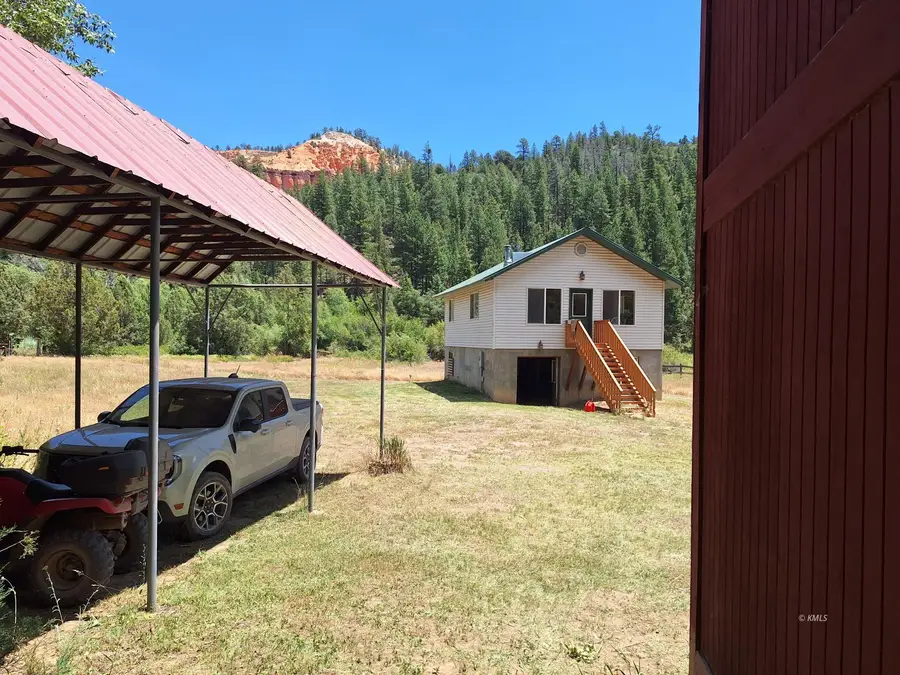
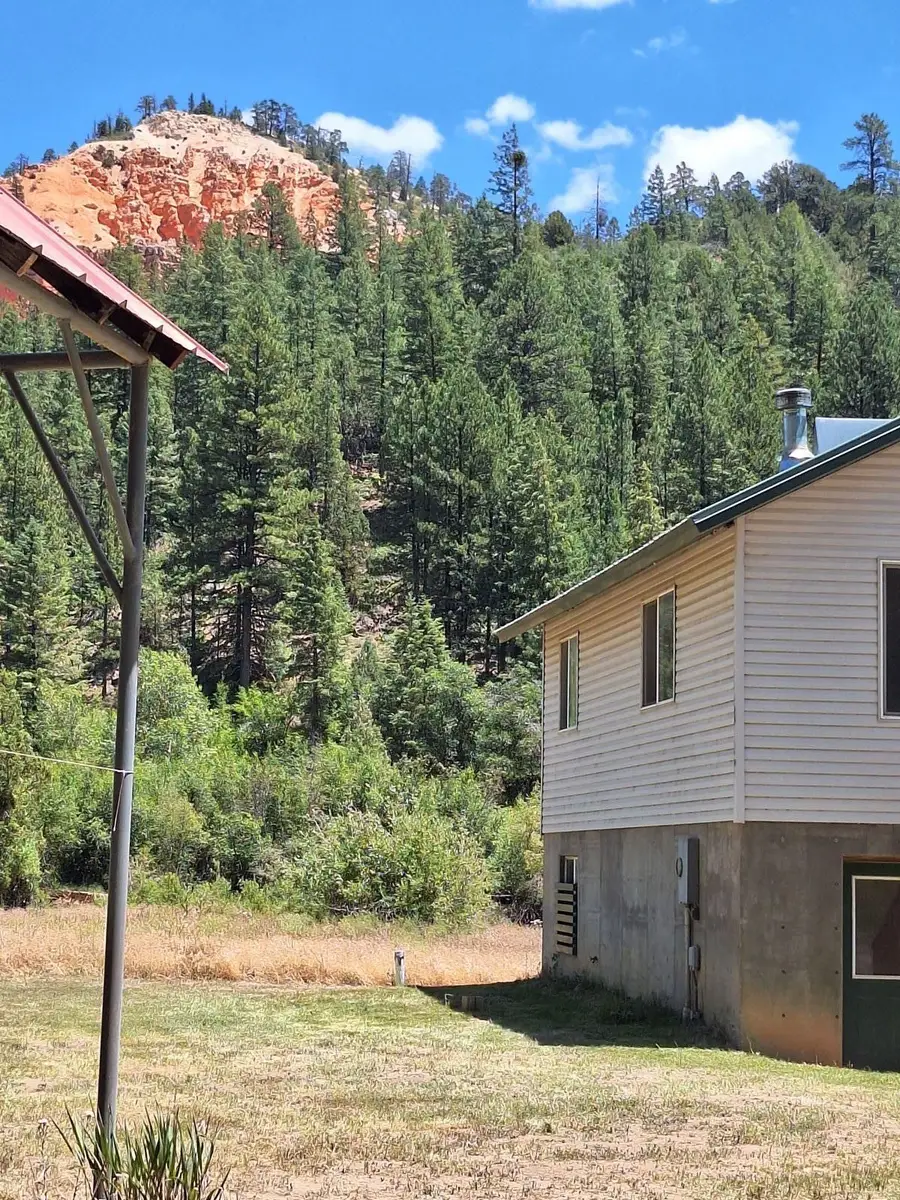
5556 N Dairy Canyon Rd,Glendale, UT 84729
$275,000
- 2 Beds
- 1 Baths
- 1,536 sq. ft.
- Single family
- Pending
Listed by:
- Dirk Clayson(435) 616 - 1234ERA Utah Properties
MLS#:1408999
Source:UT_KLS
Price summary
- Price:$275,000
- Price per sq. ft.:$179.04
About this home
Your Western Dream Cabin Awaits! Nestled on 10 scenic acres, this charming, clean cabin blends rustic allure with modern amenities, offering the perfect western retreat. Enjoy the tranquility of a year-round stream running through the property, complemented by .25 acre-feet of water rights. Vaulted ceilings lend an airy elegance to the interior, featuring 2 cozy bedrooms, a full bath, and a seamless mix of tile and carpet flooring. The kitchen is a delight, boasting great cabinets for culinary inspiration, while the basement provides abundant storage space for all your needs. A wood-burning stove and propane wall unit provide for comfortable heating in the cool evenings. Access is convenient, with a county-maintained gravel road leading to the property and an easement across a neighboring bridge that spans the stream. A generator ensures available power, positioning this cabin as an ideal escape. Western charm, practicality, and natural beauty come together in this remarkable property-don't miss your chance to call it home! County zoning allows for a second cabin. Buyer will need to establish a source spring or well for the water. Most furniture will be included.
Contact an agent
Home facts
- Year built:2003
- Listing Id #:1408999
- Added:34 day(s) ago
- Updated:August 08, 2025 at 07:27 AM
Rooms and interior
- Bedrooms:2
- Total bathrooms:1
- Full bathrooms:1
- Living area:1,536 sq. ft.
Heating and cooling
- Heating:Propane, Wall Unit, Wood Burn. Stove
Structure and exterior
- Roof:Metal
- Year built:2003
- Building area:1,536 sq. ft.
- Lot area:10 Acres
Schools
- High school:Orderville
- Middle school:Orderville
- Elementary school:Orderville
Utilities
- Water:Water: See Remarks
- Sewer:Septic: Has System
Finances and disclosures
- Price:$275,000
- Price per sq. ft.:$179.04
- Tax amount:$1,235
New listings near 5556 N Dairy Canyon Rd
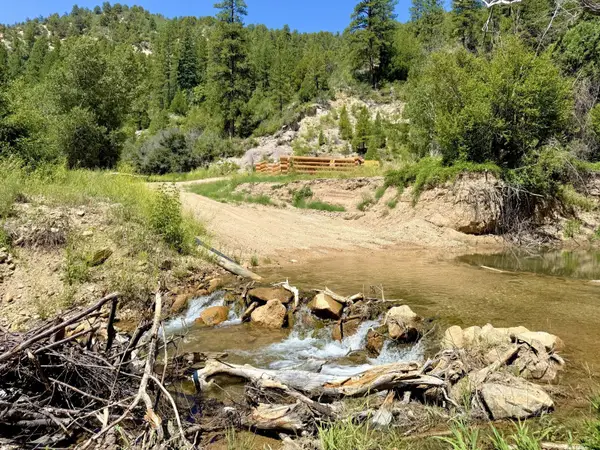 $350,000Pending10.46 Acres
$350,000Pending10.46 AcresHwy 89, Glendale, UT 84729
MLS# 1408986Listed by: Red Rock Real Estate (Kanab) $276,000Active10 Acres
$276,000Active10 AcresParcel 3 Mystic River, Glendale, UT 84729
MLS# 1409000Listed by: Red Rock Real Estate (Kanab) $250,000Active13.94 Acres
$250,000Active13.94 AcresParcel 6 Mystic River Ln, Glendale, UT 84729
MLS# 1408995Listed by: Red Rock Real Estate (Kanab) $285,000Active10 Acres
$285,000Active10 AcresParcel 5 Mystic River Ln, Glendale, UT 84729
MLS# 1408957Listed by: Red Rock Real Estate (Kanab)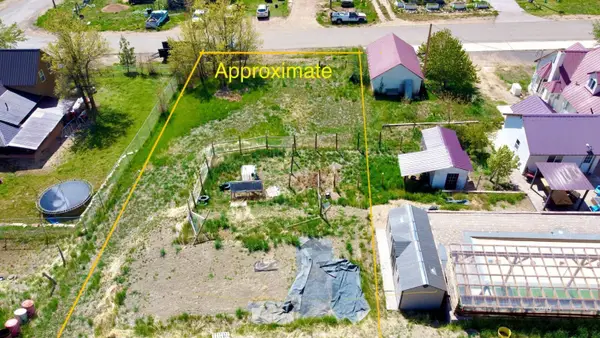 $130,000Active0.54 Acres
$130,000Active0.54 Acres100 E, Glendale, UT 84729
MLS# 1408944Listed by: Red Rock Real Estate (Kanab) $550,000Active4 beds 2 baths2,254 sq. ft.
$550,000Active4 beds 2 baths2,254 sq. ft.146 S 100 E, Glendale, UT 84729
MLS# 1408943Listed by: Red Rock Real Estate (Kanab) $1,250,000Active240 Acres
$1,250,000Active240 Acres240 Acres, Glendale, UT 84729
MLS# 111126Listed by: RED ROCK REAL ESTATE LLC $220,000Active9 Acres
$220,000Active9 AcresBench Rd, Glendale, UT 84729
MLS# 1408934Listed by: Red Rock Real Estate (Kanab)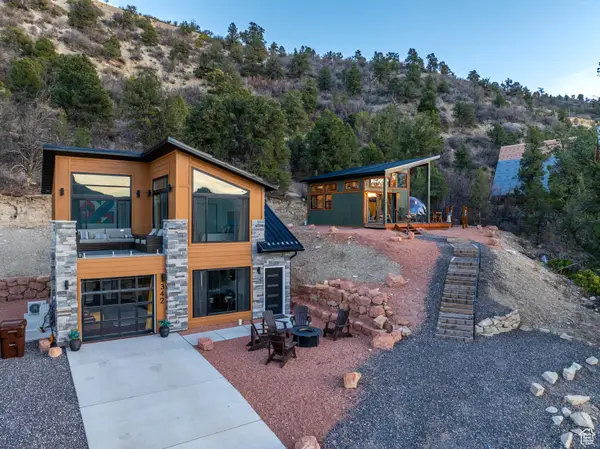 $849,000Active5 beds 3 baths1,729 sq. ft.
$849,000Active5 beds 3 baths1,729 sq. ft.342 E Overlook Ln, Glendale, UT 84729
MLS# 25-259819Listed by: REALTYPATH LLC ALLEGIANT
