1260 N 100 E, Harrisville, UT 84404
Local realty services provided by:ERA Realty Center
Listed by:jennifer shino
Office:presidio real estate (mountain view)
MLS#:2103889
Source:SL
Price summary
- Price:$520,000
- Price per sq. ft.:$301.27
About this home
Major Price Improvement! Now $34k below original asking! Welcome to this beautifully updated single level rambler in the heart of Harrisville, offering the perfect blend of comfort, style & functionality. With 1,726 sq ft of well designed living space and a .37 acre fenced yard, this home is move in ready and ideal for indoor-outdoor living. Inside, you'll find a host of upgrades, including: New High Efficiency HVAC system, Newer water heater, New sump pump in crawl space, All new paint, New granite countertops, New gourmet butcher block island, New farmhouse sink, New subway tile backsplash, Newer dishwasher & range, Refrigerator, Washer & Dryer included, New water filtration, New blinds, New tile surround in primary bath shower, New & newer flooring, beautiful gas fireplace, ceiling fans, a heated garage and much more! The home also features a newer sump pump in the crawlspace to maintain a dry, healthy foundation. Step outside and enjoy your fully fenced, private backyard oasis, featuring a deck, plumbed with a gas line for a BBQ, covered epoxy patio, wired for a hot tub, fire pit, vegetable garden, apricot, apple, cherry plum trees and full automatic sprinkling system w/ secondary water from Pineview Reservoir. Riding lawn mower included. The 5 yr old roof has brand new rain gutters -giving you peace of mind for years to come! Located in a quiet, established neighborhood, just 12-15 minutes from the Ogden canyons and 25 min to Nordic Valley Ski resort!
Contact an agent
Home facts
- Year built:1997
- Listing ID #:2103889
- Added:58 day(s) ago
- Updated:October 06, 2025 at 11:03 AM
Rooms and interior
- Bedrooms:3
- Total bathrooms:2
- Full bathrooms:2
- Living area:1,726 sq. ft.
Heating and cooling
- Cooling:Central Air
- Heating:Forced Air, Gas: Central
Structure and exterior
- Roof:Asphalt
- Year built:1997
- Building area:1,726 sq. ft.
- Lot area:0.37 Acres
Schools
- High school:Fremont
- Middle school:Orion
- Elementary school:Pioneer
Utilities
- Water:Culinary, Secondary, Water Connected
- Sewer:Sewer Connected, Sewer: Connected, Sewer: Public
Finances and disclosures
- Price:$520,000
- Price per sq. ft.:$301.27
- Tax amount:$3,257
New listings near 1260 N 100 E
- New
 $389,990Active4 beds 3 baths2,073 sq. ft.
$389,990Active4 beds 3 baths2,073 sq. ft.344 E 1275 N #126, Harrisville, UT 84404
MLS# 2115457Listed by: D.R. HORTON, INC - New
 $317,900Active3 beds 3 baths1,210 sq. ft.
$317,900Active3 beds 3 baths1,210 sq. ft.2393 Wellington Dr, Harrisville, UT 84414
MLS# 2115393Listed by: RANGE REALTY CO. - New
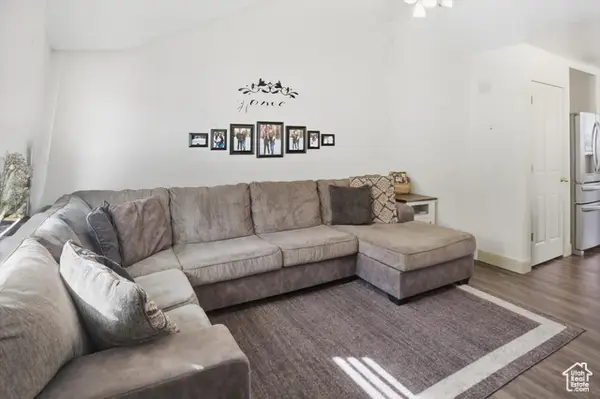 $295,000Active2 beds 2 baths1,260 sq. ft.
$295,000Active2 beds 2 baths1,260 sq. ft.1953 N 275 W #13, Harrisville, UT 84414
MLS# 2115031Listed by: REAL BROKER, LLC - New
 Listed by ERA$445,000Active4 beds 2 baths1,624 sq. ft.
Listed by ERA$445,000Active4 beds 2 baths1,624 sq. ft.1135 N New Jersey Ave, Harrisville, UT 84404
MLS# 2114523Listed by: ERA BROKERS CONSOLIDATED (OGDEN) - New
 $420,000Active5 beds 2 baths2,068 sq. ft.
$420,000Active5 beds 2 baths2,068 sq. ft.2011 N 600 W, Harrisville, UT 84414
MLS# 2114481Listed by: REAL BROKER, LLC - New
 $620,000Active3 beds 3 baths2,028 sq. ft.
$620,000Active3 beds 3 baths2,028 sq. ft.740 N 175 E, Harrisville, UT 84404
MLS# 2114404Listed by: WINDERMERE REAL ESTATE (LAYTON BRANCH) - New
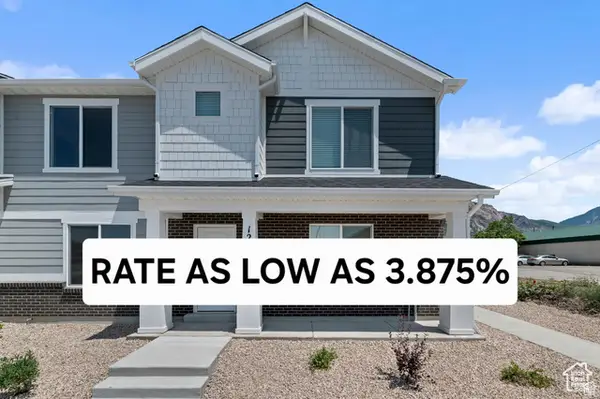 $379,990Active3 beds 3 baths1,399 sq. ft.
$379,990Active3 beds 3 baths1,399 sq. ft.1272 N 350 E #158, Harrisville, UT 84404
MLS# 2113910Listed by: D.R. HORTON, INC 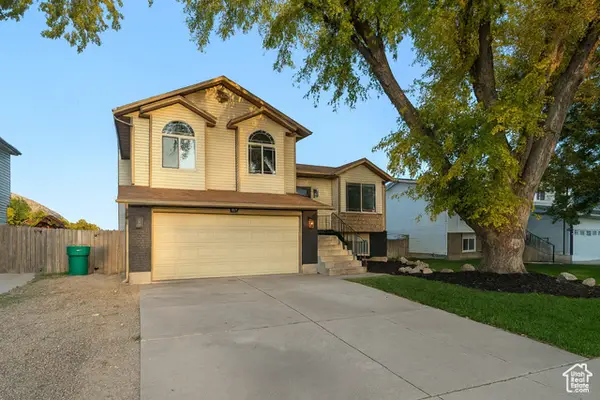 $409,000Pending4 beds 3 baths1,980 sq. ft.
$409,000Pending4 beds 3 baths1,980 sq. ft.2540 N 450 W, Harrisville, UT 84414
MLS# 2112043Listed by: EQUITY REAL ESTATE (SELECT)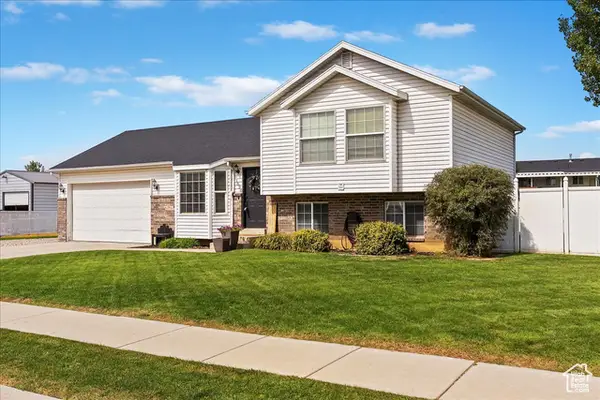 $504,900Active4 beds 2 baths1,557 sq. ft.
$504,900Active4 beds 2 baths1,557 sq. ft.1030 W 1600 N, Harrisville, UT 84404
MLS# 2111737Listed by: REVOLUTION REALTY & MANAGEMENT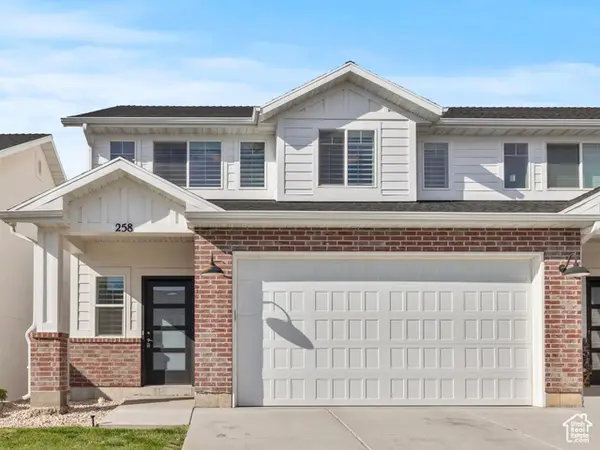 $399,000Active3 beds 3 baths1,772 sq. ft.
$399,000Active3 beds 3 baths1,772 sq. ft.258 E 1500 N, Harrisville, UT 84404
MLS# 2111588Listed by: REALTYPATH LLC (SUMMIT)
