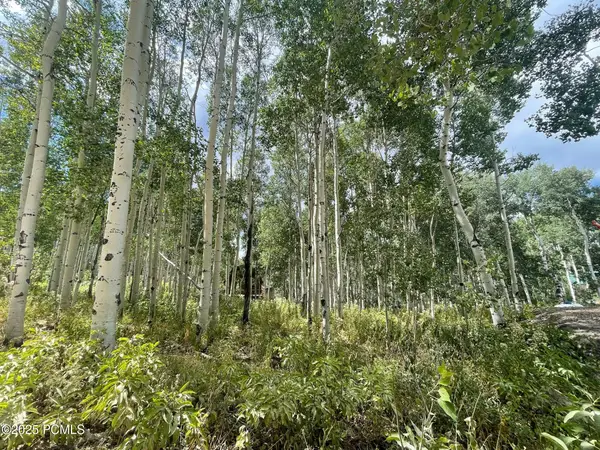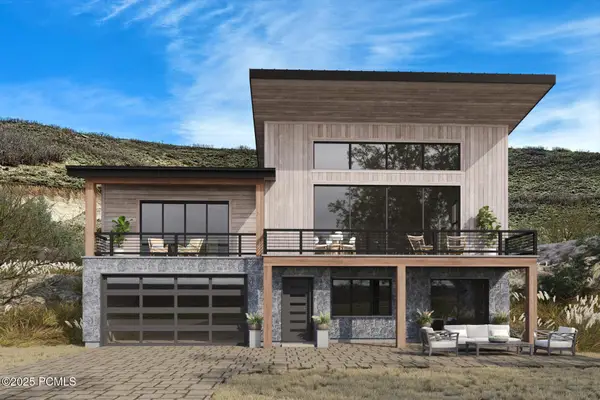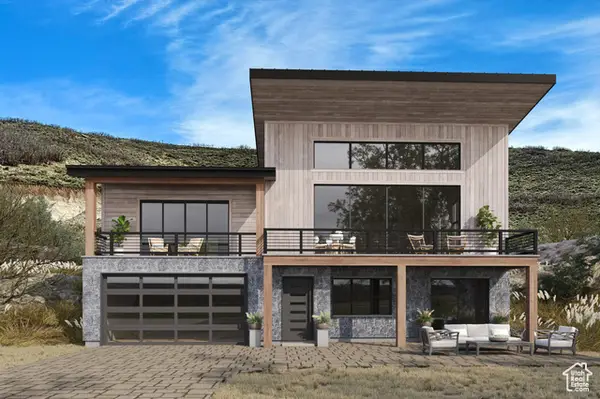11431 N Ursa Cir #56, Heber City, UT 84032
Local realty services provided by:ERA Brokers Consolidated



Listed by:jill jacobson
Office:berkshire hathaway homeservices utah properties (skyridge)
MLS#:2078326
Source:SL
Price summary
- Price:$3,999,999
- Price per sq. ft.:$1,050.14
- Monthly HOA dues:$260
About this home
This stunning 4-bedroom, 4.5-bathroom luxury home in SkyRidge is nestled across from the new Deer Valley East Village, offering breathtaking views of both the lake and the ski slopes. Designed for both comfort and elegance, this custom home comes with top of the line appliances, a wine fridge, sous vide bath, and laundry on both levels. Grand fireplaces in great room and main level primary suite, custom counters, tile and elegant hardwood floors harmonize to create this luxurious retreat . The expansive open-concept living and dining areas are perfect for entertaining, featuring floor-to-ceiling windows and sliding glass doors that open to a large deck with lake and mountain views in front and a private patio in back. Enjoy the serene mountain setting complete with ample seating areas for outdoor dining, relaxation and to behold sunrise to sunset. The state-of-the-art kitchen is a chef's dream, equipped with high-end appliances, a butler's pantry, custom cabinetry, sous vide bath, wine fridge and a large center island with prep sink. Four beautifully appointed en-suite bedrooms offer privacy and comfort. The primary suite boasts a deck overlooking the lake, a spa-like bathroom with a soaking tub, fireplace and a spacious walk-in closet. The lower level offers a spacious mud room with ski lockers and a cozy great room/game room with a wet bar. The 3 car garage boasts built in storage, a tandem bay, and storage closet. Situated just steps away from world-class skiing at Deer Valley this home offers unparalleled access to the best that the resort has to offer with the HOA shuttle service, a future golf course, club houses, restaurants, an iconic bar and equestrian center. Whether you're looking for a personal getaway or a high-performing rental property, this home offers the best of both worlds. Don't miss this amazing opportunity to own this beautiful home in SkyRidge.
Contact an agent
Home facts
- Year built:2022
- Listing Id #:2078326
- Added:119 day(s) ago
- Updated:August 04, 2025 at 04:53 PM
Rooms and interior
- Bedrooms:4
- Total bathrooms:5
- Full bathrooms:4
- Half bathrooms:1
- Living area:3,809 sq. ft.
Heating and cooling
- Cooling:Central Air
- Heating:Gas: Central
Structure and exterior
- Roof:Asphalt
- Year built:2022
- Building area:3,809 sq. ft.
- Lot area:0.17 Acres
Schools
- High school:Wasatch
- Middle school:Wasatch
- Elementary school:J R Smith
Utilities
- Water:Culinary, Water Connected
- Sewer:Sewer Connected, Sewer: Connected, Sewer: Public
Finances and disclosures
- Price:$3,999,999
- Price per sq. ft.:$1,050.14
- Tax amount:$10,948
New listings near 11431 N Ursa Cir #56
- New
 $63,000Active0.38 Acres
$63,000Active0.38 Acres#18, Heber City, UT 84032
MLS# 2105187Listed by: COLDWELL BANKER REALTY (UNION HEIGHTS) - New
 $2,995,000Active160 Acres
$2,995,000Active160 Acres8427 E Aspen Rd #40, Heber City, UT 84032
MLS# 2105152Listed by: BERKSHIRE HATHAWAY HOMESERVICES UTAH PROPERTIES (SADDLEVIEW) - New
 $169,900Active0.51 Acres
$169,900Active0.51 Acres11485 Violet Way, Heber City, UT 84032
MLS# 12503674Listed by: CENTURY 21 EVEREST - New
 $1,126,024Active2 beds 3 baths1,377 sq. ft.
$1,126,024Active2 beds 3 baths1,377 sq. ft.2061 W Pinnacle Ln #G-6, Heber City, UT 84032
MLS# 2105029Listed by: GARBETT HOMES - New
 $1,850,000Active4 beds 4 baths3,817 sq. ft.
$1,850,000Active4 beds 4 baths3,817 sq. ft.1223 E Grouse Ridge Circle, Heber City, UT 84032
MLS# 12503667Listed by: SUMMIT SOTHEBY'S INTERNATIONAL REALTY (HEBER) - New
 $689,000Active4 beds 4 baths2,307 sq. ft.
$689,000Active4 beds 4 baths2,307 sq. ft.472 S 1220, Heber City, UT 84032
MLS# 12503668Listed by: REAL BROKER, LLC (HEBER CITY) - New
 $1,850,000Active4 beds 4 baths3,817 sq. ft.
$1,850,000Active4 beds 4 baths3,817 sq. ft.1223 E Grouse Ridge Circle #207, Heber City, UT 84032
MLS# 2104827Listed by: SUMMIT SOTHEBY'S INTERNATIONAL REALTY - New
 $190,000Active1 Acres
$190,000Active1 Acres11273 E Aspen Rd #73, Heber City, UT 84032
MLS# 2104729Listed by: UPSIDE REAL ESTATE - New
 Listed by ERA$4,250,000Active5 beds 7 baths7,763 sq. ft.
Listed by ERA$4,250,000Active5 beds 7 baths7,763 sq. ft.3101 E Hunters Ridge Way, Heber City, UT 84032
MLS# 2104505Listed by: BARRETT LUXURY HOMES INCORPORATED - New
 $740,000Active3 beds 2 baths1,744 sq. ft.
$740,000Active3 beds 2 baths1,744 sq. ft.3991 S Elk Dr, Heber City, UT 84032
MLS# 2104407Listed by: COLDWELL BANKER REALTY (PROVO-OREM-SUNDANCE)
