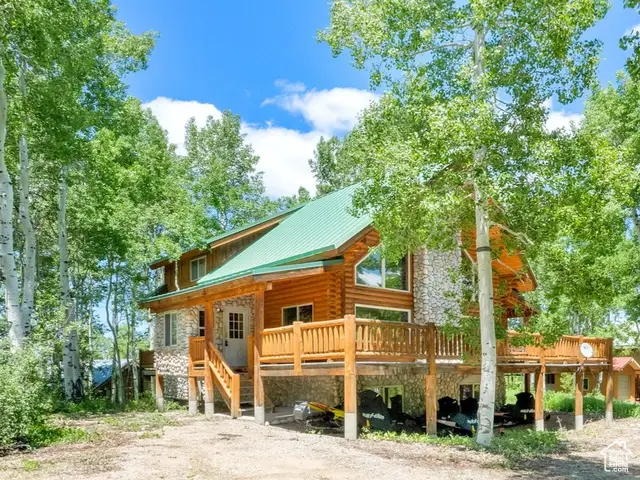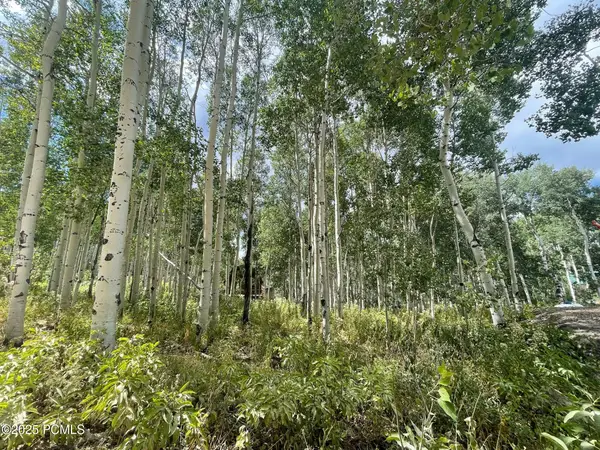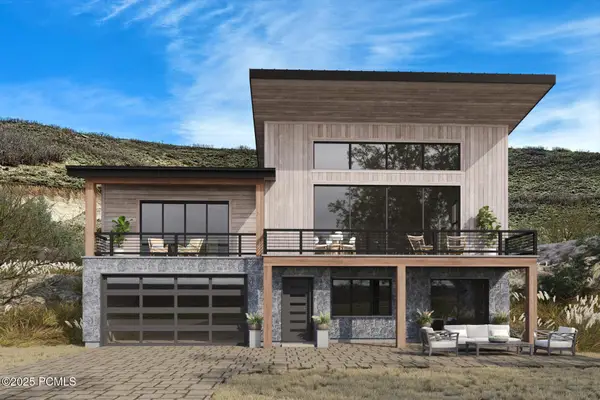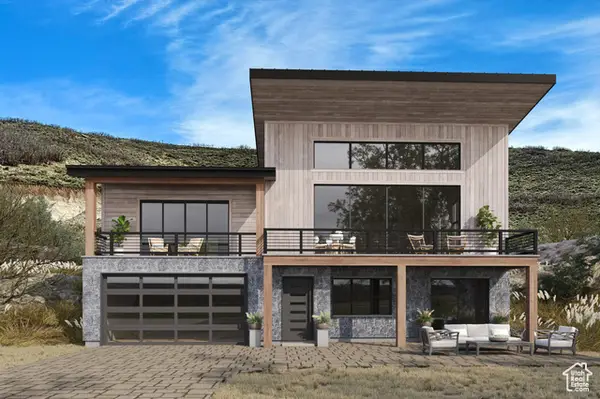11551 E Marigold Ln #1659, Heber City, UT 84032
Local realty services provided by:ERA Realty Center



Listed by:crystal worthen
Office:unity group real estate (wasatch back)
MLS#:2077143
Source:SL
Price summary
- Price:$825,000
- Price per sq. ft.:$275.64
- Monthly HOA dues:$157.92
About this home
Huge Price Reduction! Come see your new Mountain Home tucked away in the pines and Aspen trees! Large open space cabin featuring 2 bedrooms but has room for 12+ sleeping spaces (6 queen beds), 2 full baths and a 3/4 bath in the basement, Large family rooms, 2 fireplaces, Vaulted Ceilings, balcony out the Upstairs loft, main floor laundry, trex wraparound deck, and a basement entrance. Plus it comes fully furnished!! Already wired for a hot tub on the back deck. BRAND NEW High efficiency Furnace. Also has a snowmobile garage underneath back deck. 2 septic Tanks. Nice big horseshoe driveway for full Trailer access. Home is accessible year round with all wheel drive or 4x4. So close to snowmobile trails, hiking, world class ski resorts, lakes and golf courses in the Wasatch back. The Square footage figures are provided as a courtesy estimate only and were obtained from county records . Buyer is advised to obtain an independent measurement.
Contact an agent
Home facts
- Year built:1997
- Listing Id #:2077143
- Added:124 day(s) ago
- Updated:August 07, 2025 at 03:12 PM
Rooms and interior
- Bedrooms:2
- Total bathrooms:3
- Full bathrooms:2
- Living area:2,993 sq. ft.
Heating and cooling
- Heating:Forced Air, Propane
Structure and exterior
- Roof:Metal, Pitched
- Year built:1997
- Building area:2,993 sq. ft.
- Lot area:0.54 Acres
Schools
- High school:Wasatch
- Middle school:Timpanogos Middle
- Elementary school:J R Smith
Utilities
- Water:Culinary, Water Connected
- Sewer:Septic Tank, Sewer Connected, Sewer: Connected, Sewer: Septic Tank
Finances and disclosures
- Price:$825,000
- Price per sq. ft.:$275.64
- Tax amount:$5,331
New listings near 11551 E Marigold Ln #1659
- New
 $63,000Active0.38 Acres
$63,000Active0.38 Acres#18, Heber City, UT 84032
MLS# 2105187Listed by: COLDWELL BANKER REALTY (UNION HEIGHTS) - New
 $2,995,000Active160 Acres
$2,995,000Active160 Acres8427 E Aspen Rd #40, Heber City, UT 84032
MLS# 2105152Listed by: BERKSHIRE HATHAWAY HOMESERVICES UTAH PROPERTIES (SADDLEVIEW) - New
 $169,900Active0.51 Acres
$169,900Active0.51 Acres11485 Violet Way, Heber City, UT 84032
MLS# 12503674Listed by: CENTURY 21 EVEREST - New
 $1,126,024Active2 beds 3 baths1,377 sq. ft.
$1,126,024Active2 beds 3 baths1,377 sq. ft.2061 W Pinnacle Ln #G-6, Heber City, UT 84032
MLS# 2105029Listed by: GARBETT HOMES - New
 $1,850,000Active4 beds 4 baths3,817 sq. ft.
$1,850,000Active4 beds 4 baths3,817 sq. ft.1223 E Grouse Ridge Circle, Heber City, UT 84032
MLS# 12503667Listed by: SUMMIT SOTHEBY'S INTERNATIONAL REALTY (HEBER) - New
 $689,000Active4 beds 4 baths2,307 sq. ft.
$689,000Active4 beds 4 baths2,307 sq. ft.472 S 1220, Heber City, UT 84032
MLS# 12503668Listed by: REAL BROKER, LLC (HEBER CITY) - New
 $1,850,000Active4 beds 4 baths3,817 sq. ft.
$1,850,000Active4 beds 4 baths3,817 sq. ft.1223 E Grouse Ridge Circle #207, Heber City, UT 84032
MLS# 2104827Listed by: SUMMIT SOTHEBY'S INTERNATIONAL REALTY - New
 $190,000Active1 Acres
$190,000Active1 Acres11273 E Aspen Rd #73, Heber City, UT 84032
MLS# 2104729Listed by: UPSIDE REAL ESTATE - New
 Listed by ERA$4,250,000Active5 beds 7 baths7,763 sq. ft.
Listed by ERA$4,250,000Active5 beds 7 baths7,763 sq. ft.3101 E Hunters Ridge Way, Heber City, UT 84032
MLS# 2104505Listed by: BARRETT LUXURY HOMES INCORPORATED - New
 $740,000Active3 beds 2 baths1,744 sq. ft.
$740,000Active3 beds 2 baths1,744 sq. ft.3991 S Elk Dr, Heber City, UT 84032
MLS# 2104407Listed by: COLDWELL BANKER REALTY (PROVO-OREM-SUNDANCE)
