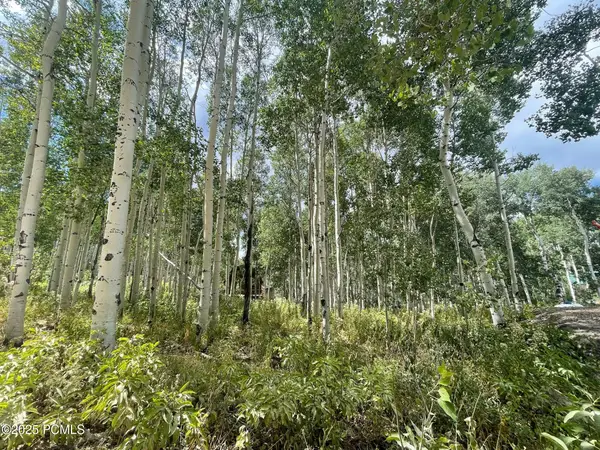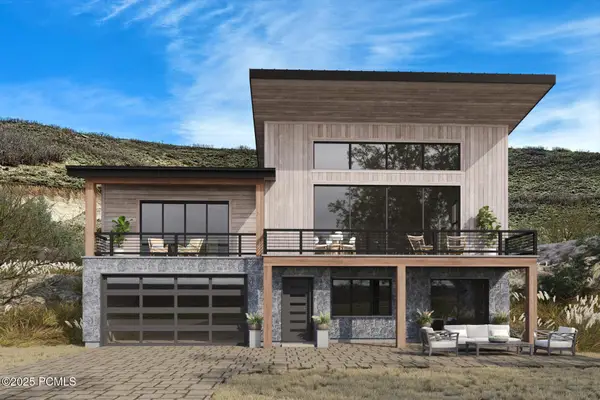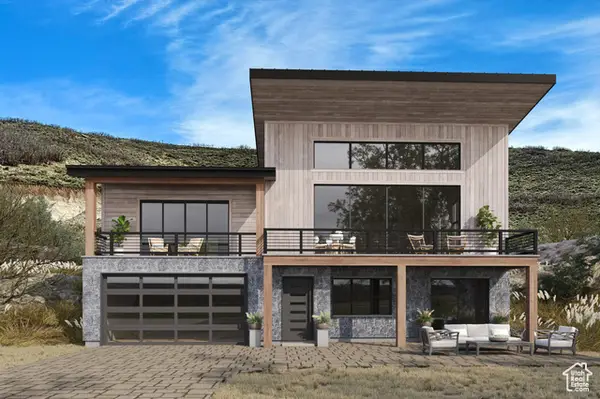1233 S 2240 E, Heber City, UT 84032
Local realty services provided by:ERA Realty Center



1233 S 2240 E,Heber City, UT 84032
$1,775,000
- 7 Beds
- 6 Baths
- 5,928 sq. ft.
- Single family
- Active
Listed by:brooke rose
Office:equity real estate (luxury group)
MLS#:2097107
Source:SL
Price summary
- Price:$1,775,000
- Price per sq. ft.:$299.43
About this home
Sellers are motivated and are willing to consider seller financing with considerable down payment!!! Welcome to this stunning, custom-built modern farmhouse located in the beautiful Eagle View Estates! It sits on over an acre with pristine, mature, low maintenance landscaping with room to bring the animals! Step inside to this thoughtfully designed and beautifully finished open concept home! You'll find a gorgeous kitchen with upgraded finishes including quartz countertops ,hardwood floors, designer lighting, custom cabinetry, high-end fixtures, premium appliances, and a large center island perfect for gatherings. This beautiful home boasts 7 spacious bedrooms and 5.5 bathrooms all with heated flooring. Entertain effortlessly with expansive open-concept living areas, vaulted ceilings, and a dedicated theater room for movie nights with family and friends. Whether hosting large events or enjoying quiet evenings by the fire, this home offers space and style for every occasion. Located just minutes from world-class skiing, golf, and outdoor recreation, and only a short drive to Park City or Salt Lake City, this property offers the perfect balance of luxury, space, and rural charm. Square footage figures are provided as a courtesy estimate only and were obtained from county records. Buyer is advised to obtain an independent measurement.
Contact an agent
Home facts
- Year built:2017
- Listing Id #:2097107
- Added:37 day(s) ago
- Updated:August 14, 2025 at 09:53 PM
Rooms and interior
- Bedrooms:7
- Total bathrooms:6
- Full bathrooms:5
- Half bathrooms:1
- Living area:5,928 sq. ft.
Heating and cooling
- Cooling:Central Air
- Heating:Forced Air
Structure and exterior
- Roof:Asphalt
- Year built:2017
- Building area:5,928 sq. ft.
- Lot area:1.18 Acres
Schools
- High school:Wasatch
- Middle school:Timpanogos Middle
- Elementary school:Old Mill
Utilities
- Water:Culinary, Irrigation, Water Connected
- Sewer:Sewer Connected, Sewer: Connected
Finances and disclosures
- Price:$1,775,000
- Price per sq. ft.:$299.43
- Tax amount:$8,187
New listings near 1233 S 2240 E
- New
 $63,000Active0.38 Acres
$63,000Active0.38 Acres#18, Heber City, UT 84032
MLS# 2105187Listed by: COLDWELL BANKER REALTY (UNION HEIGHTS) - New
 $2,995,000Active160 Acres
$2,995,000Active160 Acres8427 E Aspen Rd #40, Heber City, UT 84032
MLS# 2105152Listed by: BERKSHIRE HATHAWAY HOMESERVICES UTAH PROPERTIES (SADDLEVIEW) - New
 $169,900Active0.51 Acres
$169,900Active0.51 Acres11485 Violet Way, Heber City, UT 84032
MLS# 12503674Listed by: CENTURY 21 EVEREST - New
 $1,126,024Active2 beds 3 baths1,377 sq. ft.
$1,126,024Active2 beds 3 baths1,377 sq. ft.2061 W Pinnacle Ln #G-6, Heber City, UT 84032
MLS# 2105029Listed by: GARBETT HOMES - New
 $1,850,000Active4 beds 4 baths3,817 sq. ft.
$1,850,000Active4 beds 4 baths3,817 sq. ft.1223 E Grouse Ridge Circle, Heber City, UT 84032
MLS# 12503667Listed by: SUMMIT SOTHEBY'S INTERNATIONAL REALTY (HEBER) - New
 $689,000Active4 beds 4 baths2,307 sq. ft.
$689,000Active4 beds 4 baths2,307 sq. ft.472 S 1220, Heber City, UT 84032
MLS# 12503668Listed by: REAL BROKER, LLC (HEBER CITY) - New
 $1,850,000Active4 beds 4 baths3,817 sq. ft.
$1,850,000Active4 beds 4 baths3,817 sq. ft.1223 E Grouse Ridge Circle #207, Heber City, UT 84032
MLS# 2104827Listed by: SUMMIT SOTHEBY'S INTERNATIONAL REALTY - New
 $190,000Active1 Acres
$190,000Active1 Acres11273 E Aspen Rd #73, Heber City, UT 84032
MLS# 2104729Listed by: UPSIDE REAL ESTATE - New
 Listed by ERA$4,250,000Active5 beds 7 baths7,763 sq. ft.
Listed by ERA$4,250,000Active5 beds 7 baths7,763 sq. ft.3101 E Hunters Ridge Way, Heber City, UT 84032
MLS# 2104505Listed by: BARRETT LUXURY HOMES INCORPORATED - New
 $740,000Active3 beds 2 baths1,744 sq. ft.
$740,000Active3 beds 2 baths1,744 sq. ft.3991 S Elk Dr, Heber City, UT 84032
MLS# 2104407Listed by: COLDWELL BANKER REALTY (PROVO-OREM-SUNDANCE)
