1249 W Gemini Ct, Heber City, UT 84032
Local realty services provided by:ERA Brokers Consolidated
Listed by:michael lapay
Office:summit sotheby's international realty
MLS#:2058755
Source:SL
Price summary
- Price:$4,595,000
- Price per sq. ft.:$1,104.04
- Monthly HOA dues:$250
About this home
Exceptional Custom Home in Skyridge with Ski Mountain Views – Completion September. On a private ridge at the end of a quiet cul-de-sac, this stunning custom-built 4-bedroom + office, 4.5-bathroom residence offers a rare blend of timeless design and modern mountain living. Meticulously designed to highlight breathtaking views of Deer Valley Mountain Resort, every element of this home prioritizes comfort, quality, and connection to the outdoors. The main level welcomes you with a spacious great room centered around a striking marble and metal fireplace surrounded by custom shelving, flowing seamlessly into a chef’s kitchen outfitted with custom cabinetry, leathered granite countertops, and a walk-in pantry. Expansive windows capture sweeping mountain vistas, while a large deck offers the perfect space for outdoor dining, entertaining, or quiet retreat. The main-level primary suite features a limestone fireplace, spa-like bathroom with soaking tub, dual vanities, oversized glass shower, and a walk-in closet with its own laundry. Just off the suite, a private office offers flexibility for work, reading, or creative pursuits. Additional main floor features include a separate laundry room, mud room area, and a beautifully designed powder bath. On the lower level, a spacious bar and game room create an inviting space for entertaining. Three guest suites—each with its own en-suite bath—provide privacy and comfort for family and visitors. This level also includes ample storage, a guest laundry closet, and access to a private walk-out patio. As a SkyRidge resident, enjoy exclusive community amenities including a par-3 golf course, clubhouse with pools and fitness studio, equestrian center, café, bar, and on-demand shuttle service to the Deer Valley Gondola. Just minutes from the new Deer Valley East Village, world-class skiing, dining, and outdoor adventures are always within reach. This home represents elevated mountain living - crafted for luxury, Park City lifestyle and lasting memories.
Contact an agent
Home facts
- Year built:2025
- Listing ID #:2058755
- Added:254 day(s) ago
- Updated:September 25, 2025 at 10:57 AM
Rooms and interior
- Bedrooms:4
- Total bathrooms:5
- Full bathrooms:4
- Half bathrooms:1
- Living area:4,162 sq. ft.
Heating and cooling
- Cooling:Central Air
- Heating:Forced Air
Structure and exterior
- Roof:Metal
- Year built:2025
- Building area:4,162 sq. ft.
- Lot area:0.5 Acres
Schools
- High school:Wasatch
- Middle school:Wasatch
- Elementary school:J R Smith
Utilities
- Water:Water Connected
- Sewer:Sewer Connected, Sewer: Connected, Sewer: Private
Finances and disclosures
- Price:$4,595,000
- Price per sq. ft.:$1,104.04
- Tax amount:$9,648
New listings near 1249 W Gemini Ct
- New
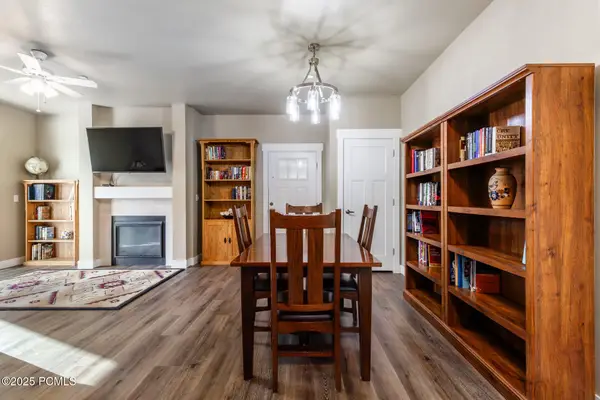 $400,000Active3 beds 2 baths1,162 sq. ft.
$400,000Active3 beds 2 baths1,162 sq. ft.1035 S 500 East #Apt I101, Heber City, UT 84032
MLS# 12504246Listed by: SUMMIT SOTHEBY'S INTERNATIONAL REALTY (HEBER) - New
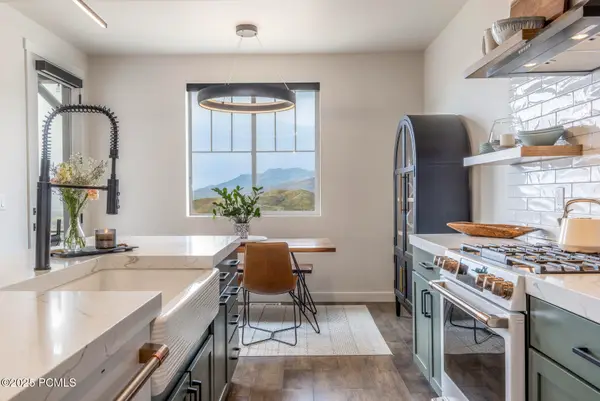 $1,275,000Active4 beds 4 baths2,821 sq. ft.
$1,275,000Active4 beds 4 baths2,821 sq. ft.6023 N Westridge Road, Heber City, UT 84032
MLS# 12504236Listed by: SUMMIT SOTHEBY'S INTERNATIONAL REALTY - New
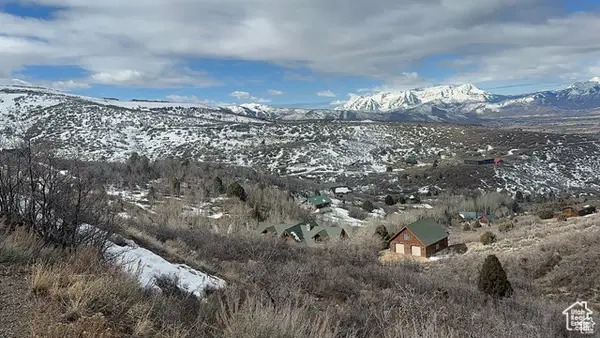 $224,900Active3.9 Acres
$224,900Active3.9 Acres1722 Westview Dr #1320, Heber City, UT 84032
MLS# 2113533Listed by: RE/MAX ASSOCIATES - Open Thu, 4 to 7pmNew
 $680,000Active4 beds 2 baths2,386 sq. ft.
$680,000Active4 beds 2 baths2,386 sq. ft.26 N 200 E, Heber City, UT 84032
MLS# 12504231Listed by: SUMMIT SOTHEBY'S INTERNATIONAL REALTY - New
 $12,900,000Active5 beds 8 baths8,972 sq. ft.
$12,900,000Active5 beds 8 baths8,972 sq. ft.2997 Deer Crest Estates Drive, Heber City, UT 84032
MLS# 12504227Listed by: BALD EAGLE REALTY - New
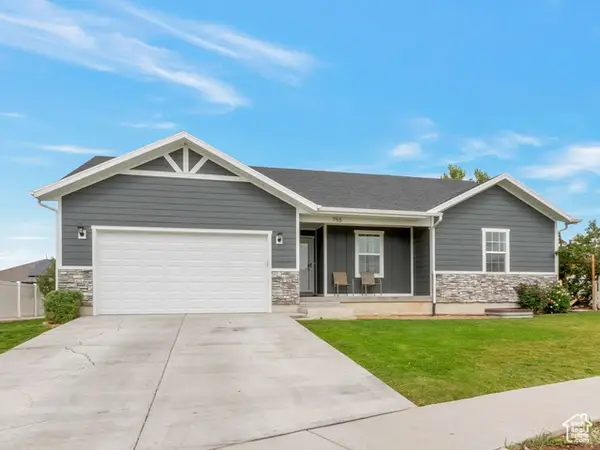 $899,900Active3 beds 3 baths3,064 sq. ft.
$899,900Active3 beds 3 baths3,064 sq. ft.755 E 780 S, Heber City, UT 84032
MLS# 2113392Listed by: REALTYPATH LLC (INTERNATIONAL) - New
 $219,000Active1.1 Acres
$219,000Active1.1 Acres6130 S Strawberry Lakeview Dr #40, Heber City, UT 84032
MLS# 2113381Listed by: MOUNTAIN VALLEY REAL ESTATE CONSULTANTS LLC - Open Sat, 12 to 3pmNew
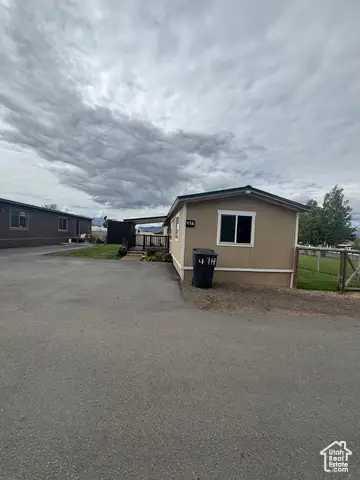 $100,000Active3 beds 2 baths1,008 sq. ft.
$100,000Active3 beds 2 baths1,008 sq. ft.2997 S Hwy 40 E #47A, Heber City, UT 84032
MLS# 2113314Listed by: UTAH'S WISE CHOICE REAL ESTATE - New
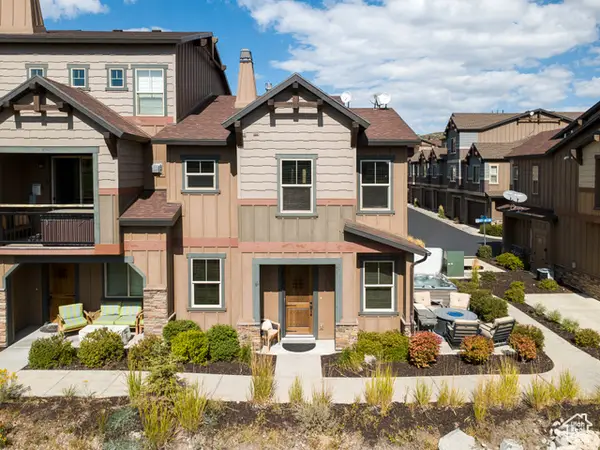 $850,000Active3 beds 3 baths1,626 sq. ft.
$850,000Active3 beds 3 baths1,626 sq. ft.987 W Deep Powder Ct, Kamas, UT 84036
MLS# 2113170Listed by: EXIT REALTY SUCCESS - New
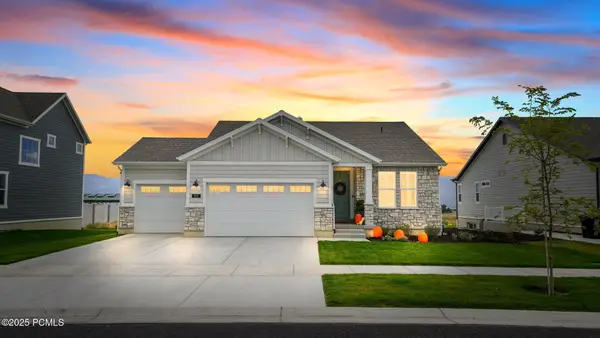 $859,900Active5 beds 3 baths2,942 sq. ft.
$859,900Active5 beds 3 baths2,942 sq. ft.852 S Tower Mill Lane, Heber City, UT 84032
MLS# 12504104Listed by: REALTYPATH LLC (PRESTIGE)
