- ERA
- Utah
- Heber City
- 1336 E Coyote View Cir #232
1336 E Coyote View Cir #232, Heber City, UT 84032
Local realty services provided by:ERA Brokers Consolidated
Listed by: matt magnotta
Office: christies international real estate vue
MLS#:2119738
Source:SL
Price summary
- Price:$3,270,000
- Price per sq. ft.:$762.06
- Monthly HOA dues:$233
About this home
Positioned on one of Jordanelle Ridge's premier view lots, this 4,291 sq ft residence at The Heights captures sweeping views of Mt. Timpanogos and the Heber Valley while blending craftsmanship with elevated design. Built by Timberidge Custom Homes-celebrated for precision craftsmanship and timeless design-this home features The Wasatch - Modern Floorplan (One of Six Semi-Custom floorplans) and unfolds across two levels of light-filled living. The main level centers around a vaulted great room and gourmet kitchen that open seamlessly to a covered deck and sunroom, creating a year-round connection to the outdoors. The main-floor primary suite offers dual closets, a spa-inspired bath, and stunning mountain views, while a secondary office/bedroom, full bath, and spacious mudroom enhance everyday livability. The lower level extends the experience with a rec room, bunk room, guest suite, and office, along with a bar, kitchenette, and covered patio for effortless entertaining. A three-car garage provides ample storage for mountain gear, and an elevator to connect both levels for ultimate convenience. Perfectly located, you're just 12 minutes from Deer Valley East Village, 5 minutes to downtown Heber, 20 minutes to the Uinta National Forest, and 50 minutes to SLC International Airport. The Heights offers the rare balance of serenity, design, and accessibility. Opportunities within this gated enclave are limited-secure your homesite where craftsmanship meets the mountain.
Contact an agent
Home facts
- Year built:2026
- Listing ID #:2119738
- Added:100 day(s) ago
- Updated:February 05, 2026 at 09:10 AM
Rooms and interior
- Bedrooms:4
- Total bathrooms:5
- Full bathrooms:4
- Half bathrooms:1
- Living area:4,291 sq. ft.
Heating and cooling
- Cooling:Central Air
- Heating:Electric, Gas: Central, Gas: Stove, Hot Water, Radiant Floor
Structure and exterior
- Roof:Asbestos Shingle, Metal
- Year built:2026
- Building area:4,291 sq. ft.
- Lot area:0.51 Acres
Schools
- High school:Wasatch
- Middle school:Timpanogos Middle
- Elementary school:J R Smith
Utilities
- Water:Culinary, Water Connected
- Sewer:Sewer Connected, Sewer: Connected, Sewer: Public
Finances and disclosures
- Price:$3,270,000
- Price per sq. ft.:$762.06
- Tax amount:$17,004
New listings near 1336 E Coyote View Cir #232
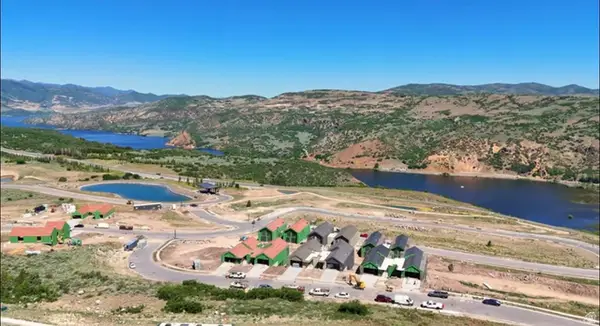 $525,000Pending0.32 Acres
$525,000Pending0.32 Acres4229 E Peak Rock Ln #11, Kamas, UT 84036
MLS# 2135045Listed by: REAL BROKER, LLC- New
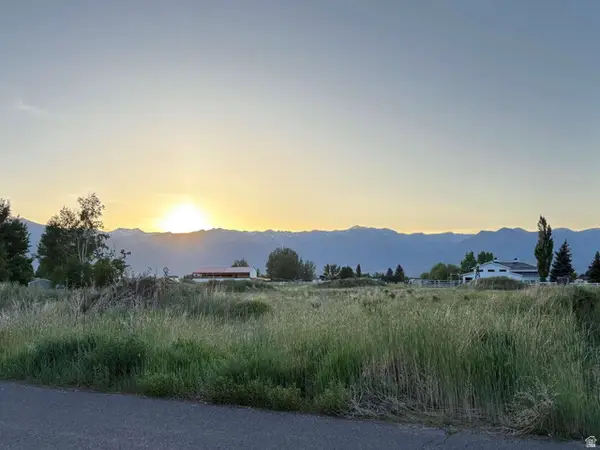 $795,000Active2.09 Acres
$795,000Active2.09 Acres1475 E Center Dr, Heber City, UT 84032
MLS# 2134993Listed by: CONGRESS REALTY INC 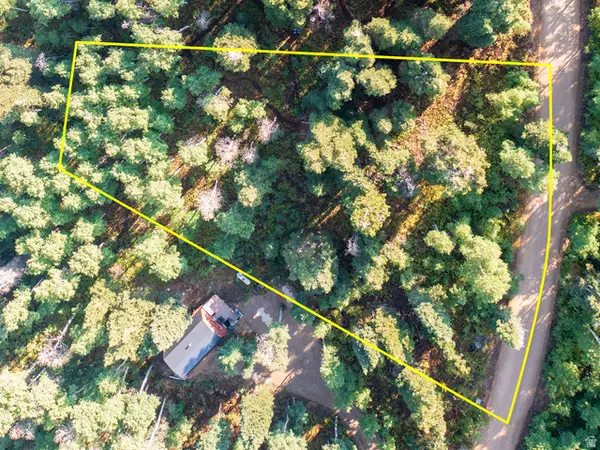 $160,000Pending1 Acres
$160,000Pending1 Acres11273 E Aspen Rd #73, Heber City, UT 84032
MLS# 2134919Listed by: EXP REALTY, LLC- New
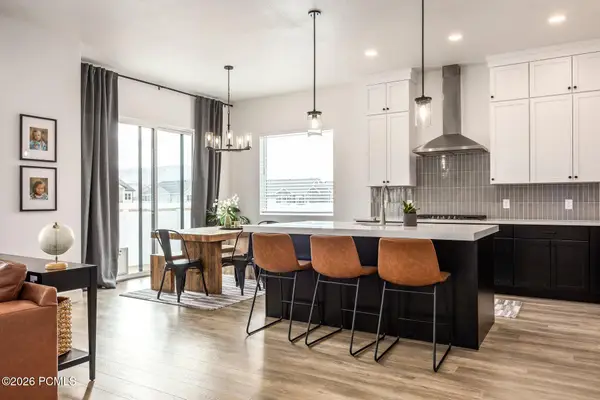 $1,100,000Active5 beds 3 baths3,529 sq. ft.
$1,100,000Active5 beds 3 baths3,529 sq. ft.1154 E 1930 South, Heber City, UT 84032
MLS# 12600414Listed by: SUMMIT SOTHEBY'S INTERNATIONAL REALTY - Open Sat, 9:30 to 11amNew
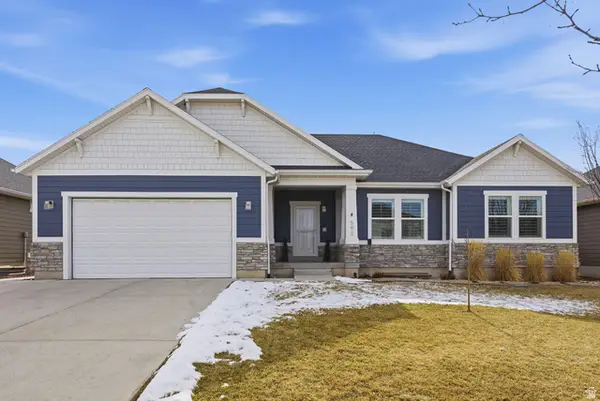 $784,900Active5 beds 4 baths3,240 sq. ft.
$784,900Active5 beds 4 baths3,240 sq. ft.590 E Old Mill Dr E, Heber City, UT 84032
MLS# 2134893Listed by: BLAKEMORE REAL ESTATE LLC - New
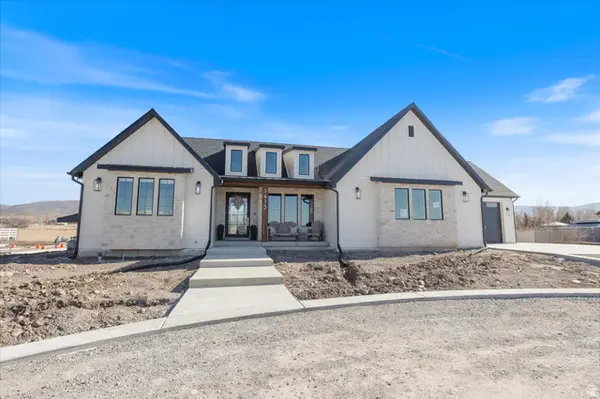 $1,980,000Active4 beds 4 baths5,052 sq. ft.
$1,980,000Active4 beds 4 baths5,052 sq. ft.1415 S Red Filly Rd, Heber City, UT 84032
MLS# 2134846Listed by: FATHOM REALTY (MIDWAY) - New
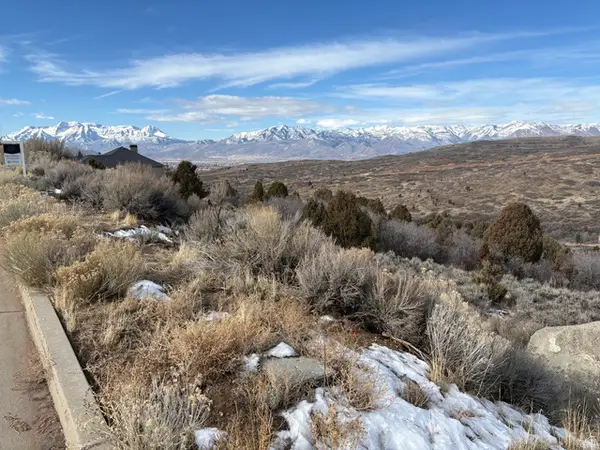 $375,000Active1 Acres
$375,000Active1 Acres395 S Pole Dr #34, Heber City, UT 84032
MLS# 2134823Listed by: FATHOM REALTY (MIDWAY) - New
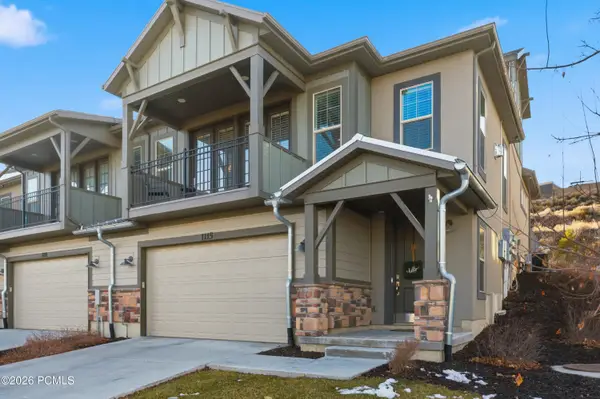 $1,150,000Active3 beds 4 baths2,807 sq. ft.
$1,150,000Active3 beds 4 baths2,807 sq. ft.1115 W Cattail, Kamas, UT 84036
MLS# 12600400Listed by: STEIN ERIKSEN REALTY GROUP - New
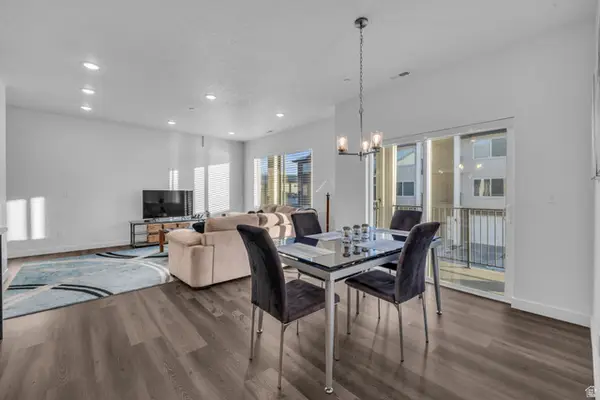 $490,000Active3 beds 2 baths1,406 sq. ft.
$490,000Active3 beds 2 baths1,406 sq. ft.1218 S Sawmill Blvd #104, Heber City, UT 84032
MLS# 2134762Listed by: KW PARK CITY KELLER WILLIAMS REAL ESTATE - Open Sat, 12 to 4pmNew
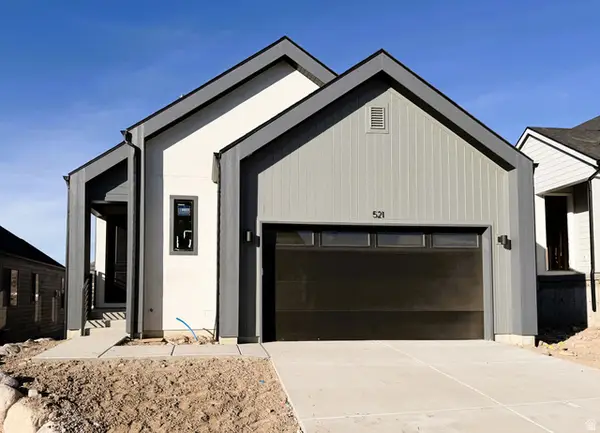 $895,990Active3 beds 4 baths3,087 sq. ft.
$895,990Active3 beds 4 baths3,087 sq. ft.521 E Rimrock Ln, Heber City, UT 84032
MLS# 2134778Listed by: PULTE HOME COMPANY, LLC

