2464 N Stoney Path Way E #39, Heber City, UT 84032
Local realty services provided by:ERA Brokers Consolidated

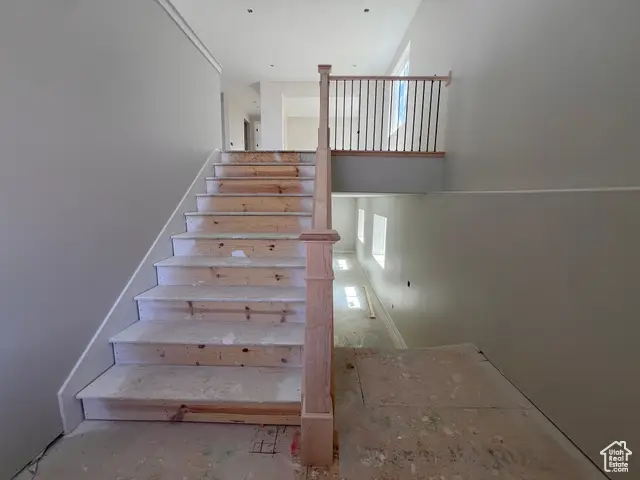
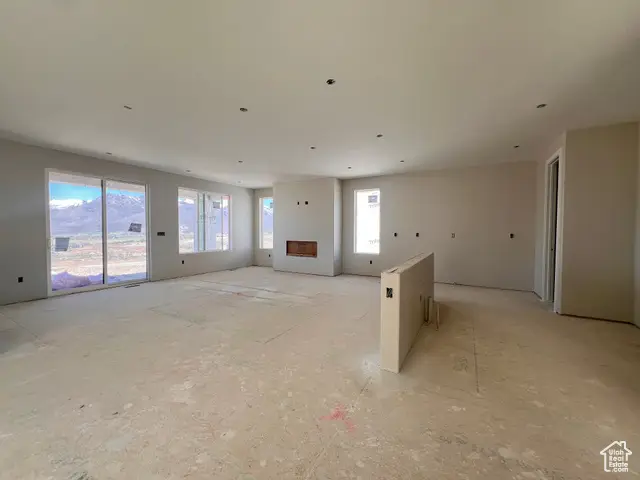
2464 N Stoney Path Way E #39,Heber City, UT 84032
$924,446
- 3 Beds
- 3 Baths
- 2,920 sq. ft.
- Single family
- Pending
Listed by:gabriela kavalauskas
Office:pulte home company, llc.
MLS#:2079388
Source:SL
Price summary
- Price:$924,446
- Price per sq. ft.:$316.59
- Monthly HOA dues:$75
About this home
Meet the Scout! Located in our highly desirable Deep Creek at Jordanelle Ridge community, this plan features professionally curated finishes including modern flat panel cabinets, quartz countertops, laminate flooring throughout, a grand bath with a walk-in glass shower and tandem 3 car garage. This home is already under construction with an estimated completion date of July/August. Please call or email listing agent for more information on how to submit an offer. Use PulteMortgage, our preferred lender, and receive up to 3% toward closing costs and/or rate buy down! Actual home may differ in color, material, and/or options. Some pictures are of a finished home of the same floor plan and the available home may contain different options, upgrades, and exterior color and/or elevation style. Buyer to verify square footage. No representation or warranties are made regarding school districts and assignments; please conduct your own investigation regarding current/future school boundaries. Sales Center Hours: Open Monday-Saturday from 10:00AM - 6:00PM.
Contact an agent
Home facts
- Year built:2025
- Listing Id #:2079388
- Added:113 day(s) ago
- Updated:July 01, 2025 at 08:09 AM
Rooms and interior
- Bedrooms:3
- Total bathrooms:3
- Full bathrooms:2
- Half bathrooms:1
- Living area:2,920 sq. ft.
Heating and cooling
- Heating:Gas: Central
Structure and exterior
- Roof:Asphalt
- Year built:2025
- Building area:2,920 sq. ft.
- Lot area:0.1 Acres
Schools
- High school:Wasatch
- Middle school:Timpanogos Middle
- Elementary school:J R Smith
Utilities
- Water:Water Connected
- Sewer:Sewer Connected, Sewer: Connected
Finances and disclosures
- Price:$924,446
- Price per sq. ft.:$316.59
- Tax amount:$7,308
New listings near 2464 N Stoney Path Way E #39
- New
 $63,000Active0.38 Acres
$63,000Active0.38 Acres#18, Heber City, UT 84032
MLS# 2105187Listed by: COLDWELL BANKER REALTY (UNION HEIGHTS) - New
 $2,995,000Active160 Acres
$2,995,000Active160 Acres8427 E Aspen Rd #40, Heber City, UT 84032
MLS# 2105152Listed by: BERKSHIRE HATHAWAY HOMESERVICES UTAH PROPERTIES (SADDLEVIEW) - New
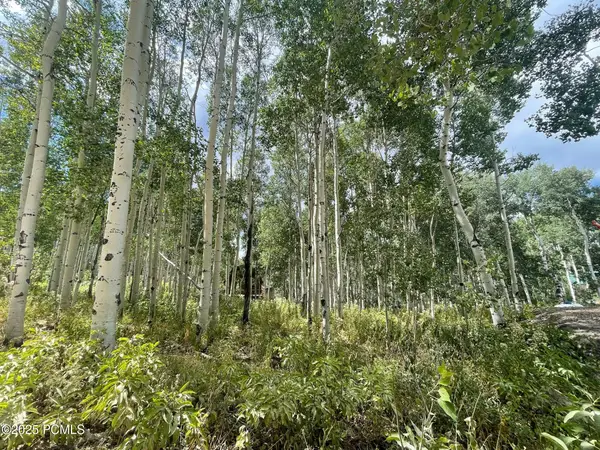 $169,900Active0.51 Acres
$169,900Active0.51 Acres11485 Violet Way, Heber City, UT 84032
MLS# 12503674Listed by: CENTURY 21 EVEREST - New
 $1,126,024Active2 beds 3 baths1,377 sq. ft.
$1,126,024Active2 beds 3 baths1,377 sq. ft.2061 W Pinnacle Ln #G-6, Heber City, UT 84032
MLS# 2105029Listed by: GARBETT HOMES - New
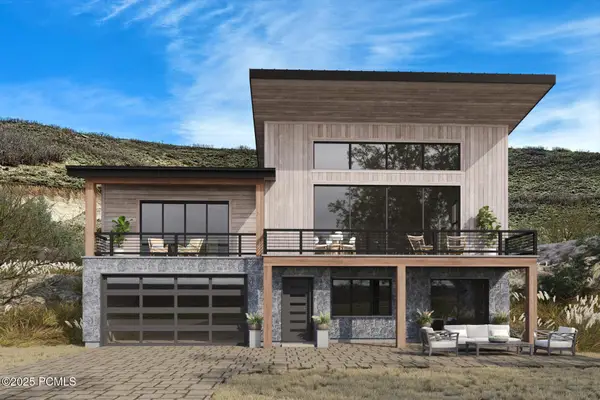 $1,850,000Active4 beds 4 baths3,817 sq. ft.
$1,850,000Active4 beds 4 baths3,817 sq. ft.1223 E Grouse Ridge Circle, Heber City, UT 84032
MLS# 12503667Listed by: SUMMIT SOTHEBY'S INTERNATIONAL REALTY (HEBER) - New
 $689,000Active4 beds 4 baths2,307 sq. ft.
$689,000Active4 beds 4 baths2,307 sq. ft.472 S 1220, Heber City, UT 84032
MLS# 12503668Listed by: REAL BROKER, LLC (HEBER CITY) - New
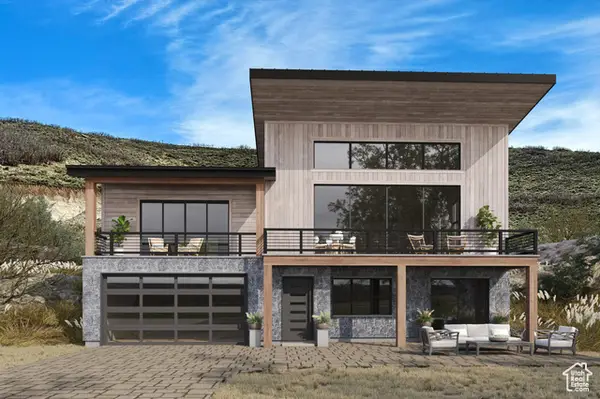 $1,850,000Active4 beds 4 baths3,817 sq. ft.
$1,850,000Active4 beds 4 baths3,817 sq. ft.1223 E Grouse Ridge Circle #207, Heber City, UT 84032
MLS# 2104827Listed by: SUMMIT SOTHEBY'S INTERNATIONAL REALTY - New
 $190,000Active1 Acres
$190,000Active1 Acres11273 E Aspen Rd #73, Heber City, UT 84032
MLS# 2104729Listed by: UPSIDE REAL ESTATE - New
 Listed by ERA$4,250,000Active5 beds 7 baths7,763 sq. ft.
Listed by ERA$4,250,000Active5 beds 7 baths7,763 sq. ft.3101 E Hunters Ridge Way, Heber City, UT 84032
MLS# 2104505Listed by: BARRETT LUXURY HOMES INCORPORATED - New
 $740,000Active3 beds 2 baths1,744 sq. ft.
$740,000Active3 beds 2 baths1,744 sq. ft.3991 S Elk Dr, Heber City, UT 84032
MLS# 2104407Listed by: COLDWELL BANKER REALTY (PROVO-OREM-SUNDANCE)
