488 E 2010 S, Heber City, UT 84032
Local realty services provided by:ERA Brokers Consolidated
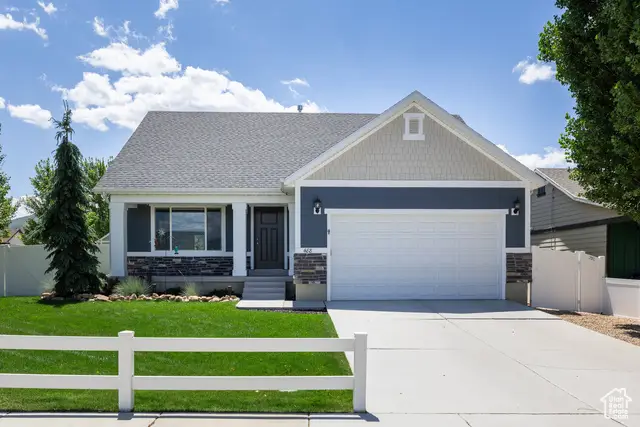
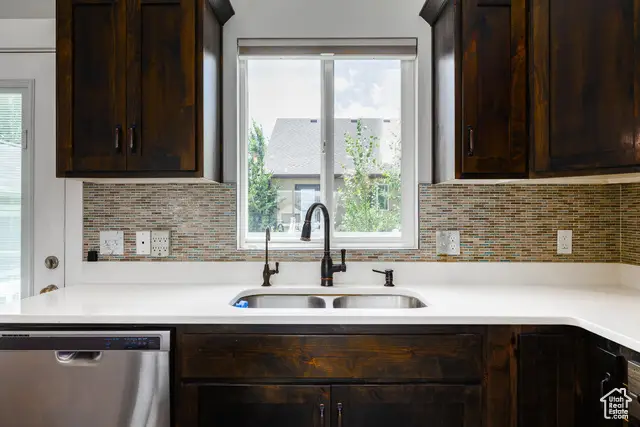
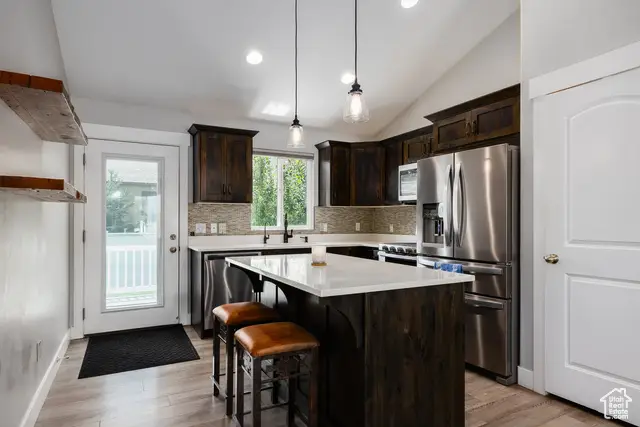
Listed by:creighton lowe
Office:summit sotheby's international realty
MLS#:2100994
Source:SL
Price summary
- Price:$735,000
- Price per sq. ft.:$315.99
About this home
Enjoy your summer evenings around a back yard fire pit, basking in the shade of mature trees after a bbq dinner on your back deck, or relaxing in your own private hot tub of this well maintained charming rambler in Harvest Fields. Complete w vaulted ceilings, gourmet kitchen, new appliances, reverse osmosis water filtration system, radon mitigation system, soft water filter, Hunter Douglas honeycomb window treatments throughout the home, custom adjustable garage shelving, washer and dryer included, heat tape on roof, garage fridge, and an entire basement bedroom repurposed as a luxury closet room done by Classy Closets. Immaculate landscaping, fresh paint, newly stretched this home is well loved and move in ready. Tuff shed and hot tub INCLUDED!!! Assumable mortgage 3.625% is available to qualified Buyers.
Contact an agent
Home facts
- Year built:2014
- Listing Id #:2100994
- Added:19 day(s) ago
- Updated:August 14, 2025 at 11:07 AM
Rooms and interior
- Bedrooms:4
- Total bathrooms:3
- Full bathrooms:2
- Living area:2,326 sq. ft.
Heating and cooling
- Cooling:Central Air
- Heating:Forced Air
Structure and exterior
- Roof:Asphalt
- Year built:2014
- Building area:2,326 sq. ft.
- Lot area:0.15 Acres
Schools
- High school:Wasatch
- Middle school:Timpanogos Middle
- Elementary school:Daniel Canyon
Utilities
- Water:Culinary, Secondary, Water Connected
- Sewer:Sewer Connected, Sewer: Connected, Sewer: Public
Finances and disclosures
- Price:$735,000
- Price per sq. ft.:$315.99
- Tax amount:$2,891
New listings near 488 E 2010 S
- New
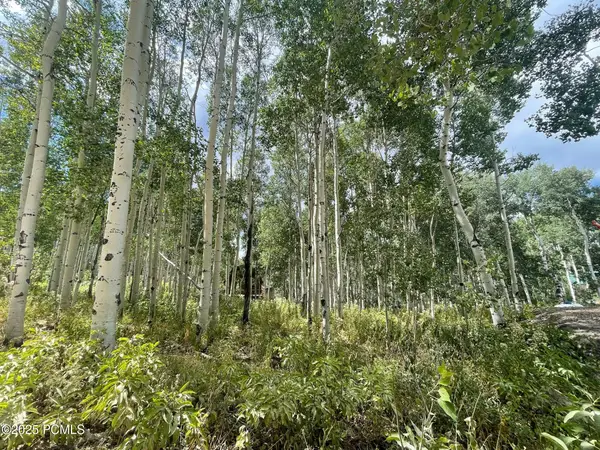 $169,900Active0.51 Acres
$169,900Active0.51 Acres11485 Violet Way, Heber City, UT 84032
MLS# 12503674Listed by: CENTURY 21 EVEREST - New
 $1,126,024Active2 beds 3 baths1,377 sq. ft.
$1,126,024Active2 beds 3 baths1,377 sq. ft.2061 W Pinnacle Ln #G-6, Heber City, UT 84032
MLS# 2105029Listed by: GARBETT HOMES - New
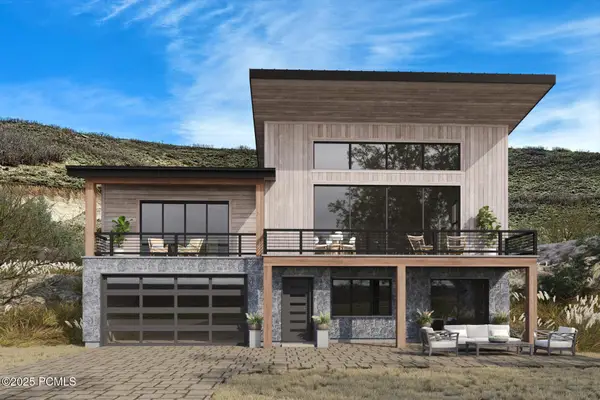 $1,850,000Active4 beds 4 baths3,817 sq. ft.
$1,850,000Active4 beds 4 baths3,817 sq. ft.1223 E Grouse Ridge Circle, Heber City, UT 84032
MLS# 12503667Listed by: SUMMIT SOTHEBY'S INTERNATIONAL REALTY (HEBER) - New
 $689,000Active4 beds 4 baths2,307 sq. ft.
$689,000Active4 beds 4 baths2,307 sq. ft.472 S 1220, Heber City, UT 84032
MLS# 12503668Listed by: REAL BROKER, LLC (HEBER CITY) - New
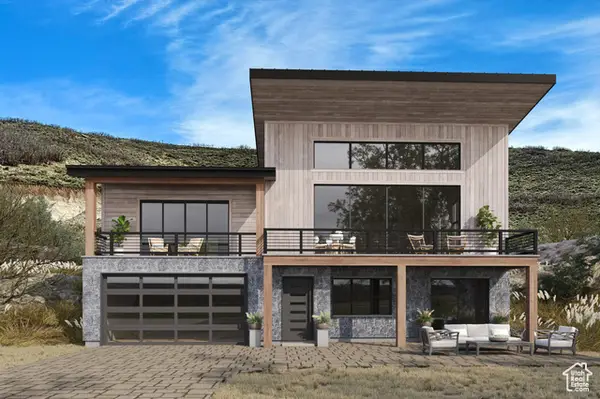 $1,850,000Active4 beds 4 baths3,817 sq. ft.
$1,850,000Active4 beds 4 baths3,817 sq. ft.1223 E Grouse Ridge Circle #207, Heber City, UT 84032
MLS# 2104827Listed by: SUMMIT SOTHEBY'S INTERNATIONAL REALTY - New
 $190,000Active1 Acres
$190,000Active1 Acres11273 E Aspen Rd #73, Heber City, UT 84032
MLS# 2104729Listed by: UPSIDE REAL ESTATE - New
 Listed by ERA$4,250,000Active5 beds 7 baths7,763 sq. ft.
Listed by ERA$4,250,000Active5 beds 7 baths7,763 sq. ft.3101 E Hunters Ridge Way, Heber City, UT 84032
MLS# 2104505Listed by: BARRETT LUXURY HOMES INCORPORATED - New
 $740,000Active3 beds 2 baths1,744 sq. ft.
$740,000Active3 beds 2 baths1,744 sq. ft.3991 S Elk Dr, Heber City, UT 84032
MLS# 2104407Listed by: COLDWELL BANKER REALTY (PROVO-OREM-SUNDANCE) - New
 $390,000Active3 beds 2 baths1,158 sq. ft.
$390,000Active3 beds 2 baths1,158 sq. ft.1039 S 500 E #H202, Heber City, UT 84032
MLS# 12503625Listed by: REALTYPATH LLC (PRESTIGE) - Open Sat, 10am to 2pmNew
 Listed by ERA$3,639,999Active5 beds 6 baths6,390 sq. ft.
Listed by ERA$3,639,999Active5 beds 6 baths6,390 sq. ft.3050 Country Crossings, Heber City, UT 84032
MLS# 2104170Listed by: BARRETT LUXURY HOMES INCORPORATED

