6611 E Whispering Cir, Heber City, UT 84032
Local realty services provided by:ERA Realty Center
Listed by:sam cubis
Office:christies international real estate park city
MLS#:2109894
Source:SL
Price summary
- Price:$10,500,000
- Price per sq. ft.:$1,777.85
- Monthly HOA dues:$536
About this home
This single-level custom residence is an extraordinary blend of architectural precision, refined craftsmanship, and elevated design. Created by the renowned Northworks Architects and built by Landmarks West, the home features a refined barn-inspired aesthetic with pitched rooflines and bold blackened wood volumes that create a striking balance between light and shadow. Nestled on a peaceful 3.38-acre lot, the property offers a sense of seclusion while capturing expansive views of Utah's pristine high desert landscape, quaint valleys, and mountaintops. Thoughtfully designed outdoor spaces create a seamless connection to the natural environment and ample open space afforded by the 3.38-acre lot. With its sheltered terraces and patios, the home invites year-round enjoyment, perfect for elegant entertaining or tranquil reflection. Inside, soaring ceilings and a carefully considered floor plan balance openness and intimacy, allowing every inch of the home to feel both expansive and inviting. Every element has been executed with the highest level of care, from custom millwork and natural materials to bespoke furnishings and curated pieces, each designed exclusively for this home. The result is a harmonious interior where architecture, design, and craftsmanship converge in perfect balance. All on a single level, the home is as functional as it is beautiful, with spaces designed for both quiet moments and memorable gatherings. To truly appreciate the uncompromising attention to detail and the artistry woven into every corner, this residence must be experienced in person.
Contact an agent
Home facts
- Year built:2024
- Listing ID #:2109894
- Added:1 day(s) ago
- Updated:September 06, 2025 at 11:56 AM
Rooms and interior
- Bedrooms:5
- Total bathrooms:6
- Full bathrooms:1
- Half bathrooms:1
- Living area:5,906 sq. ft.
Heating and cooling
- Cooling:Central Air
- Heating:Forced Air, Gas: Central, Gas: Radiant, Radiant Floor
Structure and exterior
- Roof:Flat, Membrane, Metal
- Year built:2024
- Building area:5,906 sq. ft.
- Lot area:3.38 Acres
Schools
- High school:Wasatch
- Middle school:Rocky Mountain
- Elementary school:J R Smith
Utilities
- Water:Culinary, Water Connected
- Sewer:Sewer Connected, Sewer: Connected, Sewer: Public
Finances and disclosures
- Price:$10,500,000
- Price per sq. ft.:$1,777.85
- Tax amount:$22,275
New listings near 6611 E Whispering Cir
- New
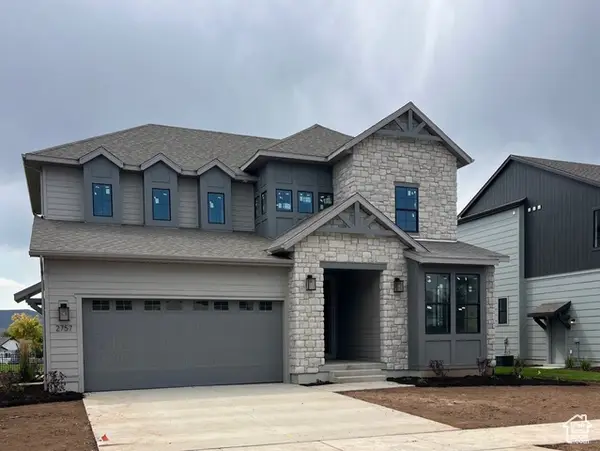 $1,214,900Active4 beds 3 baths4,394 sq. ft.
$1,214,900Active4 beds 3 baths4,394 sq. ft.2752 E Hayloft Ln #210, Heber City, UT 84032
MLS# 2107679Listed by: TRI POINTE HOMES HOLDINGS, INC - New
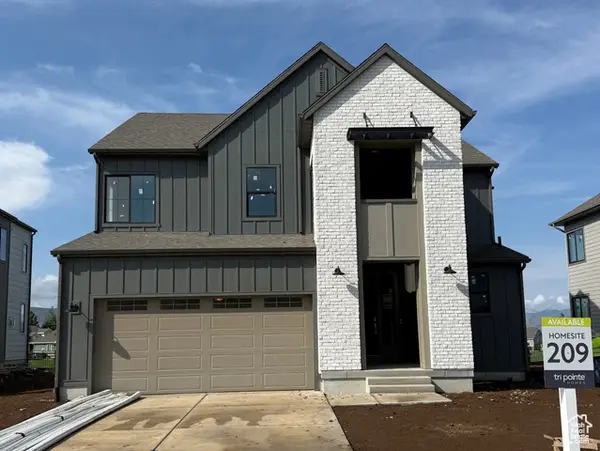 $1,139,900Active3 beds 3 baths4,080 sq. ft.
$1,139,900Active3 beds 3 baths4,080 sq. ft.2762 E Hayloft Ln #209, Heber City, UT 84032
MLS# 2107887Listed by: TRI POINTE HOMES HOLDINGS, INC - New
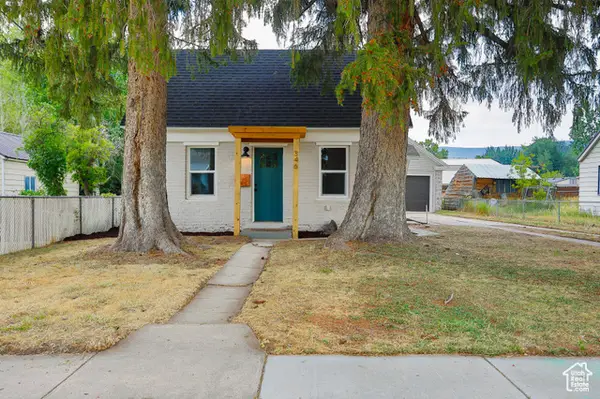 $484,900Active3 beds 1 baths1,000 sq. ft.
$484,900Active3 beds 1 baths1,000 sq. ft.346 W 200 N, Heber City, UT 84032
MLS# 2109930Listed by: KW SUCCESS KELLER WILLIAMS REALTY (LAYTON) - New
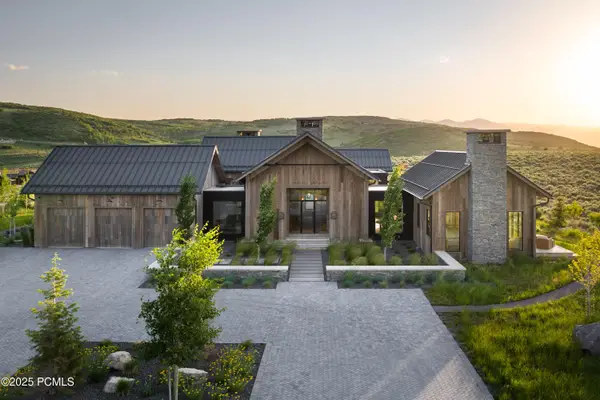 $10,500,000Active5 beds 6 baths5,906 sq. ft.
$10,500,000Active5 beds 6 baths5,906 sq. ft.6611 E Whispering Circle, Heber City, UT 84032
MLS# 12503991Listed by: CHRISTIES INTERNATIONAL RE PC - New
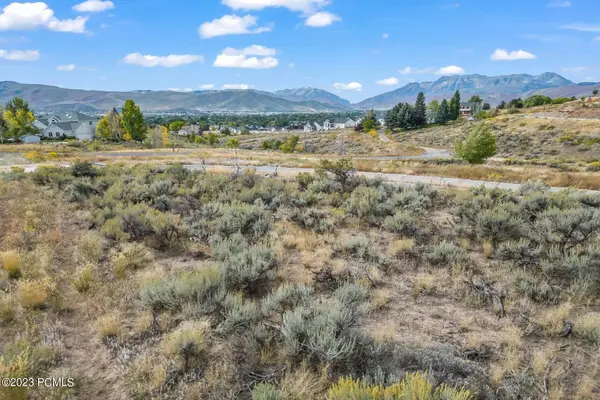 $1,000,000Active5 Acres
$1,000,000Active5 Acres1385 E 1350, Heber City, UT 84032
MLS# 12503990Listed by: BHHS UTAH PROPERTIES - SV - New
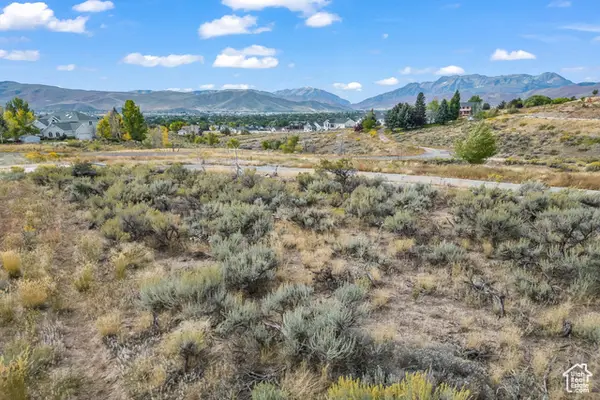 $1,000,000Active5 Acres
$1,000,000Active5 Acres1385 E 1350 N #34, Heber City, UT 84032
MLS# 2109895Listed by: BERKSHIRE HATHAWAY HOMESERVICES UTAH PROPERTIES (SADDLEVIEW) - New
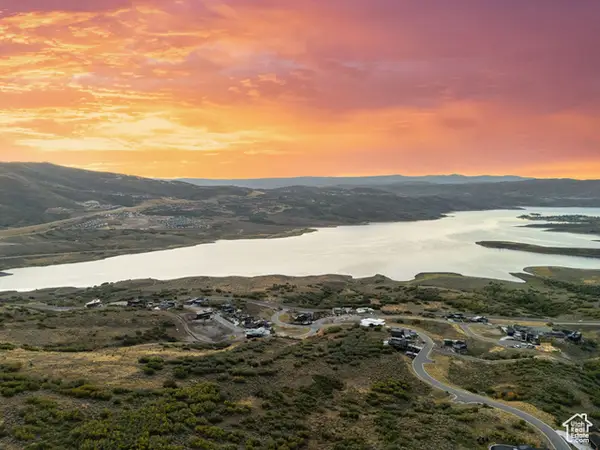 $1,450,000Active0.26 Acres
$1,450,000Active0.26 Acres11993 N Pegasus Cir #296, Heber City, UT 84032
MLS# 2109771Listed by: BERKSHIRE HATHAWAY HOMESERVICES UTAH PROPERTIES (SKYRIDGE) - New
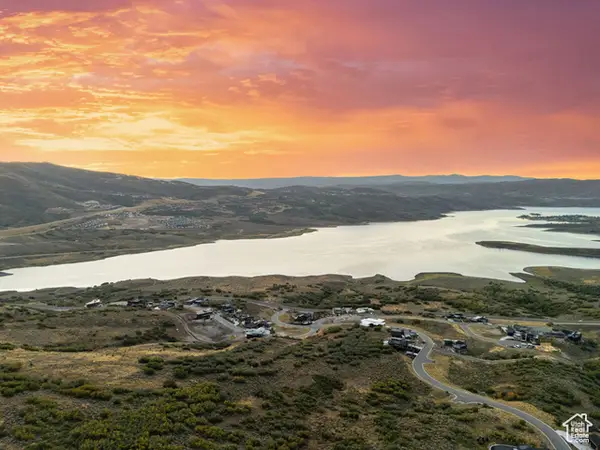 $1,800,000Active0.31 Acres
$1,800,000Active0.31 Acres12006 N Pegasus Cir #254, Heber City, UT 84032
MLS# 2109774Listed by: BERKSHIRE HATHAWAY HOMESERVICES UTAH PROPERTIES (SKYRIDGE) - Open Sat, 1:30 to 3:30pmNew
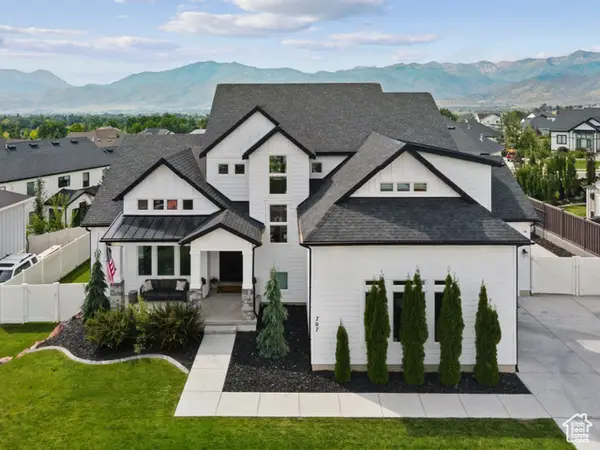 $1,875,000Active7 beds 6 baths5,751 sq. ft.
$1,875,000Active7 beds 6 baths5,751 sq. ft.707 N 1490 E, Heber City, UT 84032
MLS# 2109760Listed by: UNITY GROUP REAL ESTATE (WASATCH BACK)
