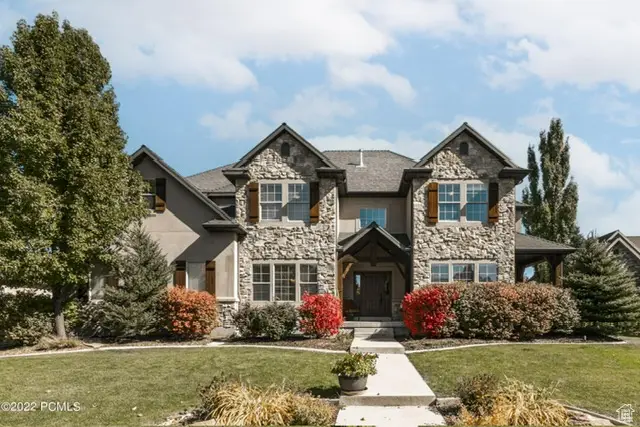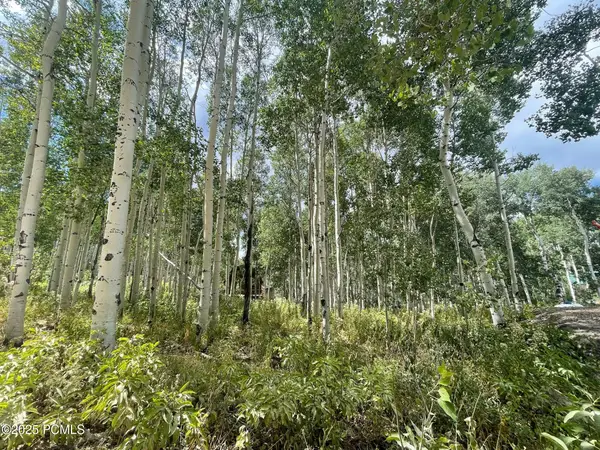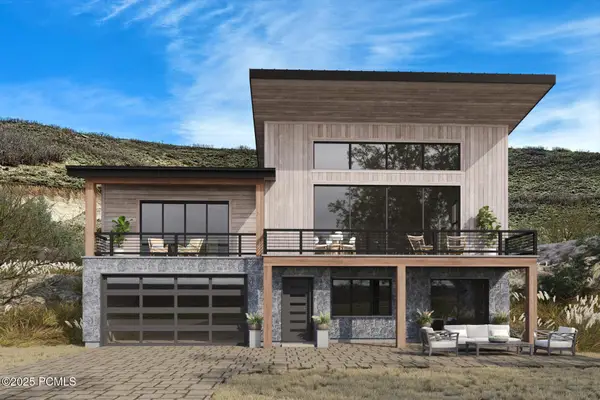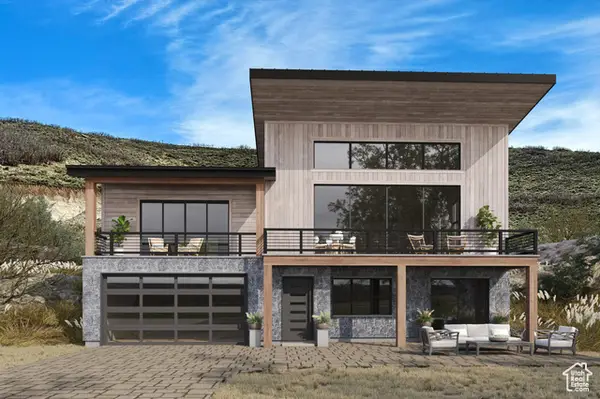923 Ledgestone Ln, Heber City, UT 84032
Local realty services provided by:ERA Realty Center



923 Ledgestone Ln,Heber City, UT 84032
$1,199,000
- 5 Beds
- 5 Baths
- 4,824 sq. ft.
- Single family
- Active
Listed by:melissa k pettingill
Office:ledges realty, llc.
MLS#:2103236
Source:SL
Price summary
- Price:$1,199,000
- Price per sq. ft.:$248.55
- Monthly HOA dues:$125
About this home
Beautiful 5 Bed / 4.5 Bath Home in Established Heber Neighborhood Spacious 5-bedroom, 4.5-bath home with 4,800+ SF in a quiet, well-established Heber neighborhood. This home features a fully finished basement, perfect for entertaining or additional living space. The open layout flows seamlessly from room to room, with ample natural light and thoughtful finishes throughout. The backyard is a true retreat with a gas fire pit, hot tub, and custom paver patio - ideal for gatherings or peaceful evenings. Enjoy the comfort of new water heaters, a 3-car garage, and friendly neighbors in a close-knit community. Community HOA: $125/month Includes access to a community park, tennis and pickleball courts, playground structures, and a covered pavilion. 5 bedrooms / 4.5 bathrooms 4,800+ finished square feet Fully finished basement Gas fire pit + hot tub Paver patio and landscaped yard New water heaters 3-car garage Established neighborhood with great neighbors $125/month HOA with park, courts, and more Move-in ready and easy to show. Schedule a private tour today!
Contact an agent
Home facts
- Year built:2006
- Listing Id #:2103236
- Added:9 day(s) ago
- Updated:August 15, 2025 at 11:04 AM
Rooms and interior
- Bedrooms:5
- Total bathrooms:5
- Full bathrooms:4
- Half bathrooms:1
- Living area:4,824 sq. ft.
Heating and cooling
- Cooling:Central Air
- Heating:Electric, Gas: Stove, Hot Water
Structure and exterior
- Roof:Asphalt
- Year built:2006
- Building area:4,824 sq. ft.
- Lot area:0.23 Acres
Schools
- High school:Wasatch
- Middle school:Timpanogos Middle
- Elementary school:Old Mill
Utilities
- Water:Irrigation, Water Connected
- Sewer:Sewer Connected, Sewer: Connected
Finances and disclosures
- Price:$1,199,000
- Price per sq. ft.:$248.55
- Tax amount:$5,025
New listings near 923 Ledgestone Ln
- New
 $63,000Active0.38 Acres
$63,000Active0.38 Acres#18, Heber City, UT 84032
MLS# 2105187Listed by: COLDWELL BANKER REALTY (UNION HEIGHTS) - New
 $2,995,000Active160 Acres
$2,995,000Active160 Acres8427 E Aspen Rd #40, Heber City, UT 84032
MLS# 2105152Listed by: BERKSHIRE HATHAWAY HOMESERVICES UTAH PROPERTIES (SADDLEVIEW) - New
 $169,900Active0.51 Acres
$169,900Active0.51 Acres11485 Violet Way, Heber City, UT 84032
MLS# 12503674Listed by: CENTURY 21 EVEREST - New
 $1,126,024Active2 beds 3 baths1,377 sq. ft.
$1,126,024Active2 beds 3 baths1,377 sq. ft.2061 W Pinnacle Ln #G-6, Heber City, UT 84032
MLS# 2105029Listed by: GARBETT HOMES - New
 $1,850,000Active4 beds 4 baths3,817 sq. ft.
$1,850,000Active4 beds 4 baths3,817 sq. ft.1223 E Grouse Ridge Circle, Heber City, UT 84032
MLS# 12503667Listed by: SUMMIT SOTHEBY'S INTERNATIONAL REALTY (HEBER) - New
 $689,000Active4 beds 4 baths2,307 sq. ft.
$689,000Active4 beds 4 baths2,307 sq. ft.472 S 1220, Heber City, UT 84032
MLS# 12503668Listed by: REAL BROKER, LLC (HEBER CITY) - New
 $1,850,000Active4 beds 4 baths3,817 sq. ft.
$1,850,000Active4 beds 4 baths3,817 sq. ft.1223 E Grouse Ridge Circle #207, Heber City, UT 84032
MLS# 2104827Listed by: SUMMIT SOTHEBY'S INTERNATIONAL REALTY - New
 $190,000Active1 Acres
$190,000Active1 Acres11273 E Aspen Rd #73, Heber City, UT 84032
MLS# 2104729Listed by: UPSIDE REAL ESTATE - New
 Listed by ERA$4,250,000Active5 beds 7 baths7,763 sq. ft.
Listed by ERA$4,250,000Active5 beds 7 baths7,763 sq. ft.3101 E Hunters Ridge Way, Heber City, UT 84032
MLS# 2104505Listed by: BARRETT LUXURY HOMES INCORPORATED - New
 $740,000Active3 beds 2 baths1,744 sq. ft.
$740,000Active3 beds 2 baths1,744 sq. ft.3991 S Elk Dr, Heber City, UT 84032
MLS# 2104407Listed by: COLDWELL BANKER REALTY (PROVO-OREM-SUNDANCE)
