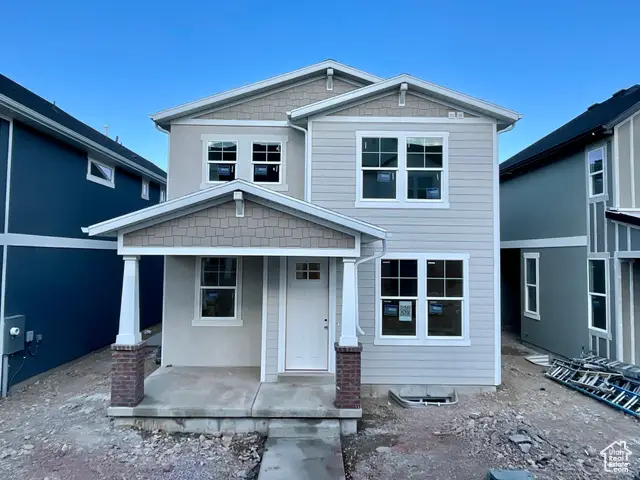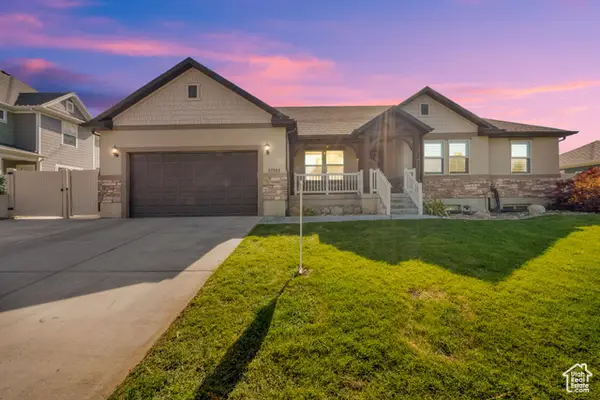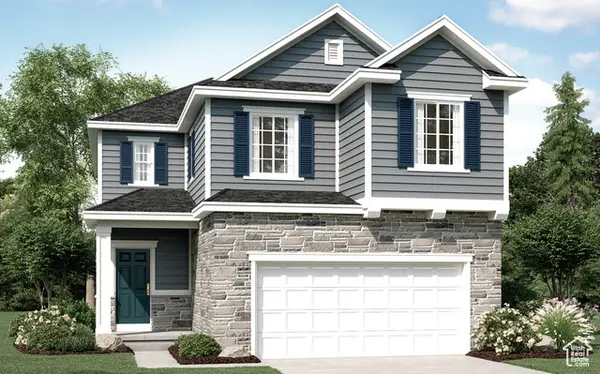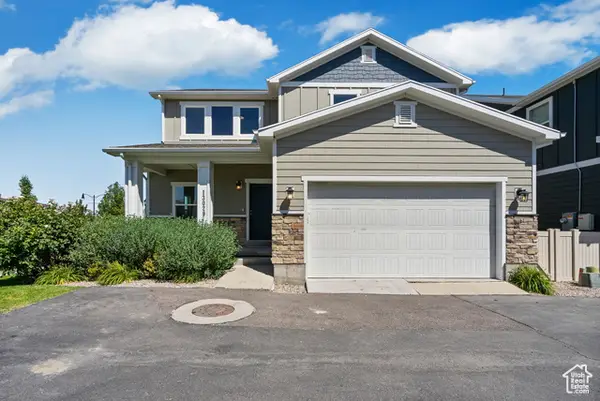12644 S Cholla Cactus Ln #120, Herriman, UT 84096
Local realty services provided by:ERA Realty Center



12644 S Cholla Cactus Ln #120,Herriman, UT 84096
$650,788
- 3 Beds
- 3 Baths
- 2,992 sq. ft.
- Single family
- Active
Listed by:kenneth maddy
Office:wright realty, lc
MLS#:2101869
Source:SL
Sorry, we are unable to map this address
Price summary
- Price:$650,788
- Price per sq. ft.:$217.51
About this home
Quick Move-In! Welcome to Joshua Tree! Our brand new community located in Herriman! Maintenance FREE Living! The Charlotte plan is a 3 bedroom home that comes with a chef's kitchen, stainless steel appliances, designer cabinets, laminate flooring, quartz countertops, incredible primary suite with a separate tub and shower, dual sinks, a massive walk-in closet and a spacious, open floor plan. This home also features a Craftsman elevation, a landscaped front and back yard with a fence, a 2-car garage with 3rd car parking, a covered patio with a private yard, cold storage, and an upstairs loft. Come see why the Charlotte at Joshua Tree is the ideal place to call home. Get 3% OF THE BASE PRICE FOR EITHER: Price, 2/1 Buy-down, Rate Buy-down, or Closing Costs when Using Preferred Lender! Check out our Brand New Model Home located at 12638 s. Cholla Cactus Lane in Herriman!
Contact an agent
Home facts
- Year built:2025
- Listing Id #:2101869
- Added:45 day(s) ago
- Updated:August 15, 2025 at 11:04 AM
Rooms and interior
- Bedrooms:3
- Total bathrooms:3
- Full bathrooms:2
- Half bathrooms:1
- Living area:2,992 sq. ft.
Heating and cooling
- Cooling:Central Air
- Heating:Forced Air, Gas: Central
Structure and exterior
- Roof:Asphalt, Pitched
- Year built:2025
- Building area:2,992 sq. ft.
- Lot area:0.06 Acres
Schools
- High school:Herriman
- Middle school:Copper Mountain
Utilities
- Water:Culinary, Water Connected
- Sewer:Sewer Connected, Sewer: Connected, Sewer: Public
Finances and disclosures
- Price:$650,788
- Price per sq. ft.:$217.51
- Tax amount:$1
New listings near 12644 S Cholla Cactus Ln #120
- New
 $725,000Active3 beds 3 baths3,102 sq. ft.
$725,000Active3 beds 3 baths3,102 sq. ft.13878 S Birch Leaf Dr, Herriman, UT 84096
MLS# 2105270Listed by: COLDWELL BANKER REALTY (UNION HEIGHTS) - New
 $695,000Active6 beds 5 baths3,550 sq. ft.
$695,000Active6 beds 5 baths3,550 sq. ft.12068 S Black Powder Dr, Herriman, UT 84096
MLS# 2105221Listed by: CENTURY 21 EVEREST - Open Sat, 12 to 3pmNew
 $949,000Active6 beds 6 baths5,940 sq. ft.
$949,000Active6 beds 6 baths5,940 sq. ft.12469 S Patriot Hill Way, Herriman, UT 84096
MLS# 2105228Listed by: KW SOUTH VALLEY KELLER WILLIAMS  $379,000Active3 beds 2 baths1,272 sq. ft.
$379,000Active3 beds 2 baths1,272 sq. ft.13547 S Hanley Ln #303, Herriman, UT 84096
MLS# 2094206Listed by: INNOVA REALTY INC- Open Fri, 12 to 5pmNew
 $542,900Active3 beds 3 baths2,545 sq. ft.
$542,900Active3 beds 3 baths2,545 sq. ft.5627 W Abbey Ln #27, Herriman, UT 84096
MLS# 2104372Listed by: UPT REAL ESTATE  $675,900Pending5 beds 3 baths3,258 sq. ft.
$675,900Pending5 beds 3 baths3,258 sq. ft.6592 W Roaring River Ln S #216, Herriman, UT 84096
MLS# 2105147Listed by: EDGE REALTY- New
 $718,020Active3 beds 3 baths3,322 sq. ft.
$718,020Active3 beds 3 baths3,322 sq. ft.6764 W Broadstem Way, Herriman, UT 84096
MLS# 2105158Listed by: IVORY HOMES, LTD - New
 $656,348Active4 beds 3 baths3,123 sq. ft.
$656,348Active4 beds 3 baths3,123 sq. ft.12777 S Glacier Trail Ln #172, Herriman, UT 84096
MLS# 2105121Listed by: RICHMOND AMERICAN HOMES OF UTAH, INC - New
 $449,900Active4 beds 4 baths1,843 sq. ft.
$449,900Active4 beds 4 baths1,843 sq. ft.4219 W Millsite Park Ct, Riverton, UT 84096
MLS# 2105061Listed by: REALTY EXPERTS INC - New
 $569,900Active5 beds 4 baths3,095 sq. ft.
$569,900Active5 beds 4 baths3,095 sq. ft.13029 S Old Pine Ct W, Herriman, UT 84096
MLS# 2105012Listed by: EQUITY REAL ESTATE (RESULTS)
