12682 S Lincoln Peak Ln #113, Herriman, UT 84096
Local realty services provided by:ERA Brokers Consolidated
12682 S Lincoln Peak Ln #113,Herriman, UT 84096
$561,990
- 3 Beds
- 4 Baths
- 2,162 sq. ft.
- Single family
- Active
Listed by: dan tencza, grant eugene richards
Office: richmond american homes of utah, inc
MLS#:2101195
Source:SL
Price summary
- Price:$561,990
- Price per sq. ft.:$259.94
- Monthly HOA dues:$230
About this home
MOVE IN READY HOME***SPECIAL FINANCING***NEW COMMUNITY*** CONTRACT TODAY & Qualify for a rate as low as 3.75% 5/1 ARM or a 4.5% fixed 30yr rate on FHA/VA. Contract today through 11/23/25 & Close By 12/31/25. Rates & incentives are tied to using preferred lender, insurance & credentials. Restrictions Apply: Contact Us for More Information *** An inviting covered porch welcomes guests to the impressive three-story Brooklyn plan that comes with 9ft ceilings & 8ft doors on all three levels. The lower-level features storage space, bedroom and bathroom. The main floor is highlighted by a spacious great room, an open dining area, a well-appointed kitchen boasting a center island and a pantry, and two relaxing decks. Upstairs, you'll find a convenient laundry and three bedrooms, including a lavish primary suite showcasing dual walk-in closets and a private bath. Minutes away from food, shopping, schools, parks & entertainment. Pictures shown of interior & exterior are of a model home to show space & not of actual home. Buyer to confirm square footage
Contact an agent
Home facts
- Year built:2025
- Listing ID #:2101195
- Added:116 day(s) ago
- Updated:November 20, 2025 at 12:32 PM
Rooms and interior
- Bedrooms:3
- Total bathrooms:4
- Full bathrooms:2
- Half bathrooms:2
- Living area:2,162 sq. ft.
Heating and cooling
- Cooling:Central Air
- Heating:Forced Air
Structure and exterior
- Roof:Asphalt
- Year built:2025
- Building area:2,162 sq. ft.
- Lot area:0.08 Acres
Schools
- High school:Herriman
- Middle school:Copper Mountain
Utilities
- Water:Culinary, Irrigation, Water Connected
- Sewer:Sewer Connected, Sewer: Connected
Finances and disclosures
- Price:$561,990
- Price per sq. ft.:$259.94
- Tax amount:$1
New listings near 12682 S Lincoln Peak Ln #113
- New
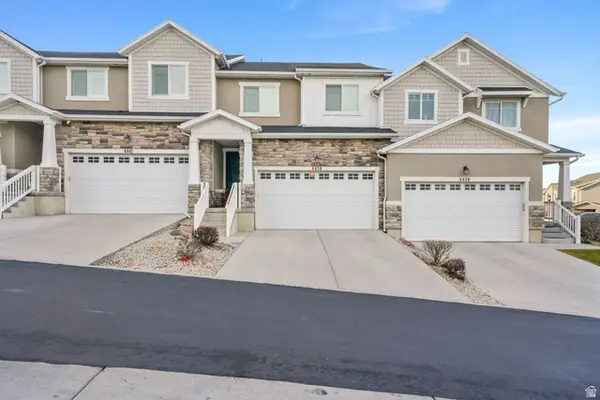 $465,000Active3 beds 3 baths2,304 sq. ft.
$465,000Active3 beds 3 baths2,304 sq. ft.4438 W Autumn Shade Ln, Herriman, UT 84096
MLS# 2123784Listed by: JMF REAL ESTATE SERVICES 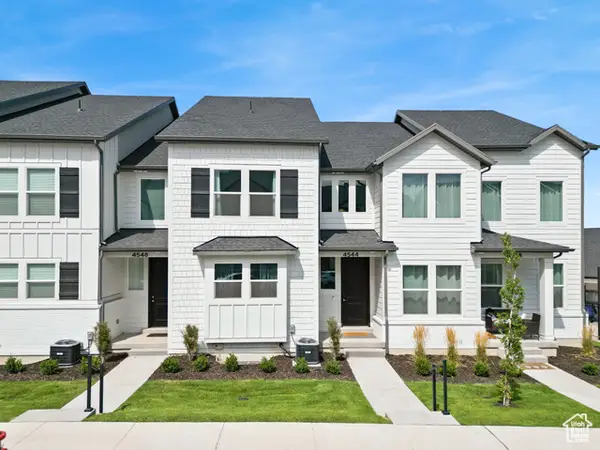 $520,000Pending3 beds 3 baths2,420 sq. ft.
$520,000Pending3 beds 3 baths2,420 sq. ft.4544 W Ruple Ridge Ln, Herriman, UT 84096
MLS# 2115472Listed by: REAL ESTATE ESSENTIALS- New
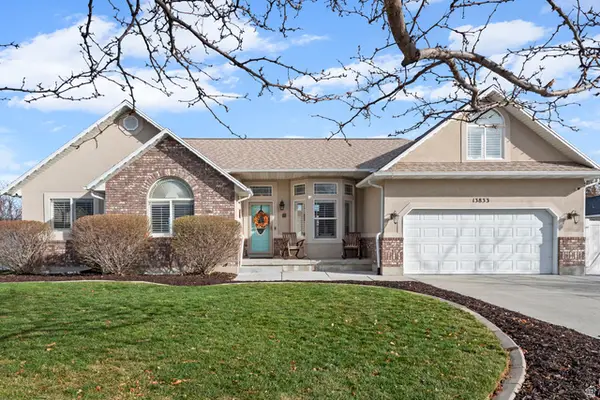 $659,900Active5 beds 3 baths3,366 sq. ft.
$659,900Active5 beds 3 baths3,366 sq. ft.13833 S Sunsprite Ct, Herriman, UT 84096
MLS# 2123441Listed by: UNITY GROUP REAL ESTATE LLC - New
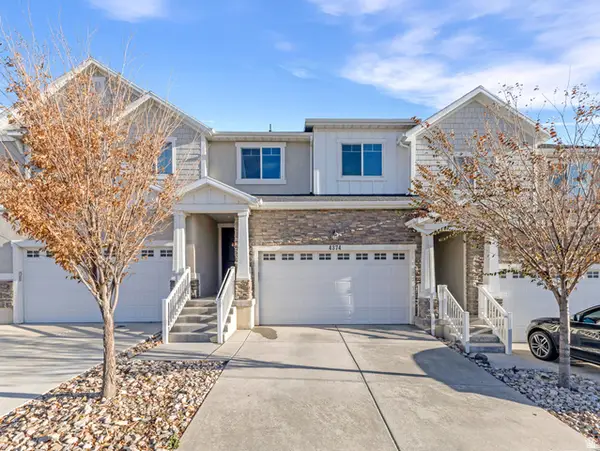 $475,000Active4 beds 4 baths2,480 sq. ft.
$475,000Active4 beds 4 baths2,480 sq. ft.4374 W Sykes Ln, Herriman, UT 84096
MLS# 2123443Listed by: NEXTHOME NAVIGATOR - New
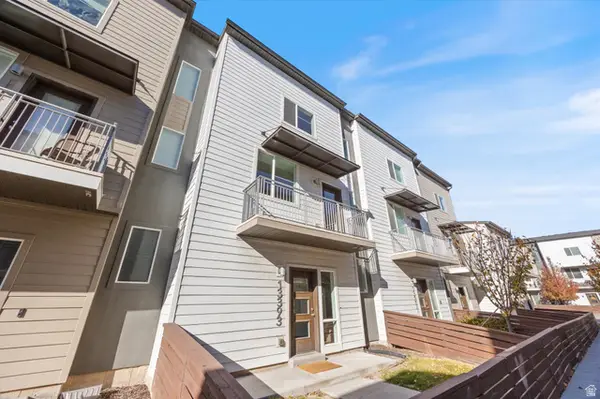 $424,900Active3 beds 3 baths1,633 sq. ft.
$424,900Active3 beds 3 baths1,633 sq. ft.13393 S Alto Vista Way, Herriman, UT 84096
MLS# 2123378Listed by: PRESIDIO REAL ESTATE - Open Sat, 2 to 4pmNew
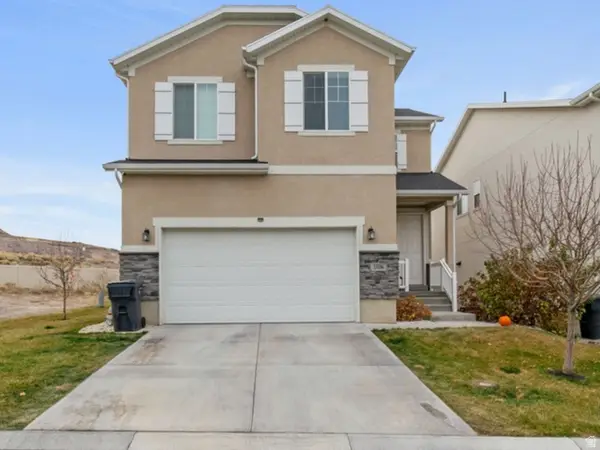 $640,000Active5 beds 4 baths2,932 sq. ft.
$640,000Active5 beds 4 baths2,932 sq. ft.15186 S Maradona Dr, Herriman, UT 84096
MLS# 2123367Listed by: PAK HOME REALTY - New
 $750,000Active4 beds 4 baths3,360 sq. ft.
$750,000Active4 beds 4 baths3,360 sq. ft.4109 W Gate Keeper Dr, Herriman, UT 84096
MLS# 2123281Listed by: REAL BROKER, LLC - New
 $367,900Active3 beds 3 baths1,294 sq. ft.
$367,900Active3 beds 3 baths1,294 sq. ft.14481 S Stone Stream St, Herriman, UT 84096
MLS# 2123125Listed by: ELEVEN11 REAL ESTATE - New
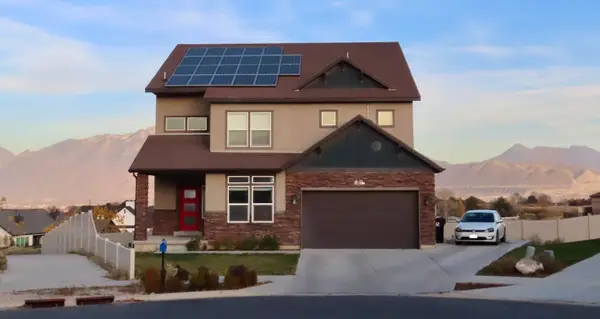 Listed by ERA$785,000Active6 beds 4 baths4,527 sq. ft.
Listed by ERA$785,000Active6 beds 4 baths4,527 sq. ft.4102 W Madingley Cir, Herriman, UT 84096
MLS# 113843Listed by: ERA REALTY CENTER - New
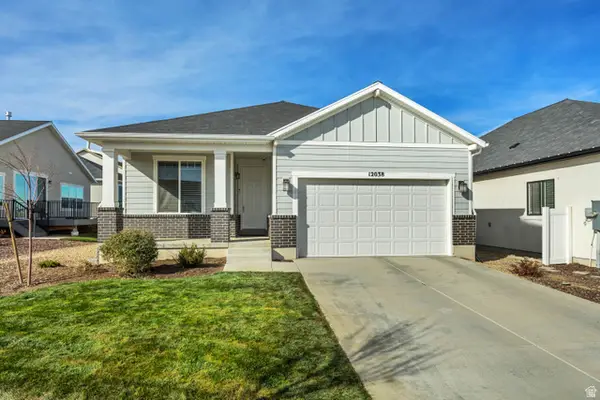 $640,000Active5 beds 3 baths2,980 sq. ft.
$640,000Active5 beds 3 baths2,980 sq. ft.12038 S Middle Teton Dr W, Herriman, UT 84096
MLS# 2123055Listed by: EQUITY REAL ESTATE (RESULTS)
