12842 S Fairholme Cir, Herriman, UT 84096
Local realty services provided by:ERA Brokers Consolidated
12842 S Fairholme Cir,Herriman, UT 84096
$499,000
- 4 Beds
- 4 Baths
- 2,101 sq. ft.
- Townhouse
- Active
Listed by:heather pappas
Office:century 21 everest
MLS#:2114185
Source:SL
Price summary
- Price:$499,000
- Price per sq. ft.:$237.51
- Monthly HOA dues:$139
About this home
Bright, welcoming, and modern, this nearlynew endunit townhome in the heart of Herriman offers both comfort and convenience. The home is fully finished with 4 bedrooms & 4 bathrooms, giving plenty of space for everyone. The main level features an open layout connecting the kitchen and family room. The kitchen includes a center island, pantry, granite countertops, stainless appliances, updated lighting and flooring, and direct access to the garage. You'll also enjoy relaxing or entertaining on the backyard patio just off the kitchen. Upstairs, the primary suite is a peaceful retreat, complete with a large walkin closet and an ensuite bathroom that includes dual sinks and a stepin shower. Two additional bedrooms and another full bathroom are located on this second level, along with the convenience of laundry upstairs. The fully finished basement adds even more living options with a second large family room, a fourth bedroom, and a fourth full bathroom-ideal for guests, workspace, or extra privacy. Situated at the end of a quiet cul-de-sac, this home enjoys unobstructed mountain views and enhanced privacy. The location is superb: walk to parks, the Herriman Recreation Center, library, and nearby school, and only minutes from shopping, dining, and entertainment. Square footage is provided as a courtesy estimate only; buyers are advised to obtain independent measurement.
Contact an agent
Home facts
- Year built:2017
- Listing ID #:2114185
- Added:1 day(s) ago
- Updated:September 28, 2025 at 11:06 AM
Rooms and interior
- Bedrooms:4
- Total bathrooms:4
- Full bathrooms:3
- Half bathrooms:1
- Living area:2,101 sq. ft.
Heating and cooling
- Cooling:Central Air
- Heating:Forced Air, Gas: Central
Structure and exterior
- Roof:Asphalt
- Year built:2017
- Building area:2,101 sq. ft.
- Lot area:0.04 Acres
Schools
- High school:Herriman
- Middle school:South Hills
- Elementary school:Silver Crest
Utilities
- Water:Culinary, Water Connected
- Sewer:Sewer Connected, Sewer: Connected, Sewer: Public
Finances and disclosures
- Price:$499,000
- Price per sq. ft.:$237.51
- Tax amount:$2,724
New listings near 12842 S Fairholme Cir
- New
 $750,000Active6 beds 6 baths3,370 sq. ft.
$750,000Active6 beds 6 baths3,370 sq. ft.14839 S Chert Cir, Herriman, UT 84096
MLS# 2114252Listed by: SELLING SALT LAKE - New
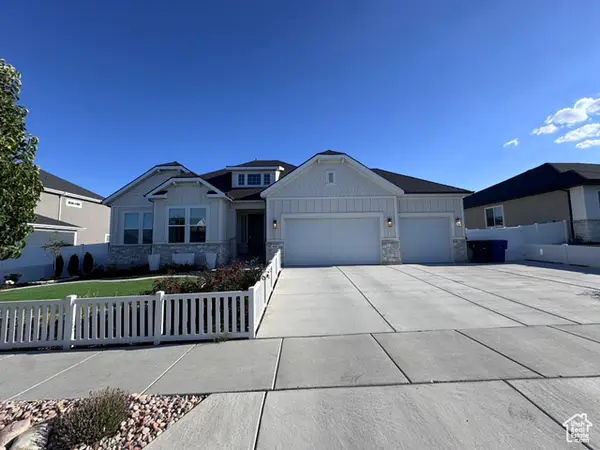 $960,000Active6 beds 5 baths4,078 sq. ft.
$960,000Active6 beds 5 baths4,078 sq. ft.6581 W Shawnee Marie Way, Herriman, UT 84096
MLS# 2114256Listed by: NEXT REAL ESTATE INC - New
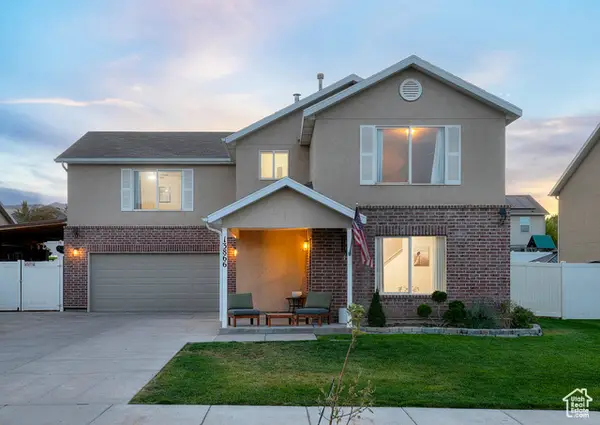 $515,000Active3 beds 3 baths2,016 sq. ft.
$515,000Active3 beds 3 baths2,016 sq. ft.13866 S Mary Lorine Cir, Herriman, UT 84096
MLS# 2114219Listed by: REAL BROKER, LLC - New
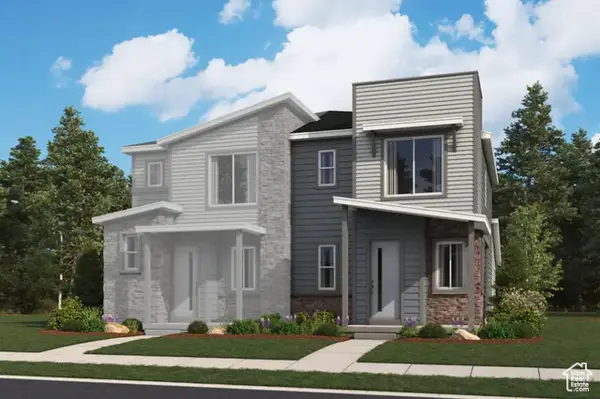 $469,990Active3 beds 3 baths1,475 sq. ft.
$469,990Active3 beds 3 baths1,475 sq. ft.6357 W Pyramid Peak Ln #118, Herriman, UT 84096
MLS# 2114123Listed by: RICHMOND AMERICAN HOMES OF UTAH, INC - New
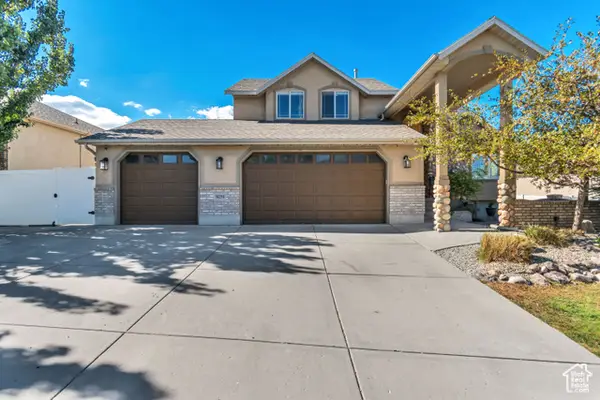 $615,000Active3 beds 3 baths2,176 sq. ft.
$615,000Active3 beds 3 baths2,176 sq. ft.14254 S Amber Rose Ln, Herriman, UT 84096
MLS# 2114131Listed by: RED CLIFFS REAL ESTATE - New
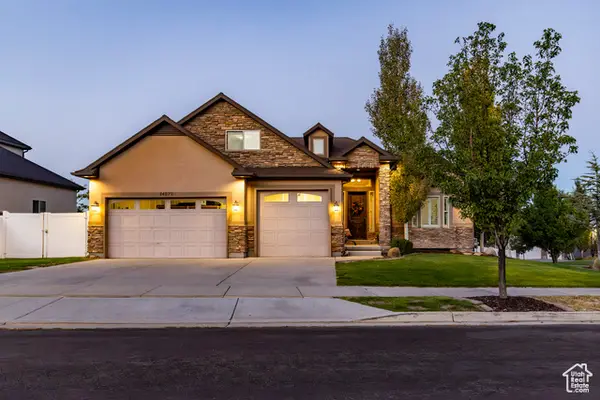 $975,000Active6 beds 4 baths4,891 sq. ft.
$975,000Active6 beds 4 baths4,891 sq. ft.14879 S Headrose Dr, Herriman, UT 84096
MLS# 2114010Listed by: SUMMIT SOTHEBY'S INTERNATIONAL REALTY - New
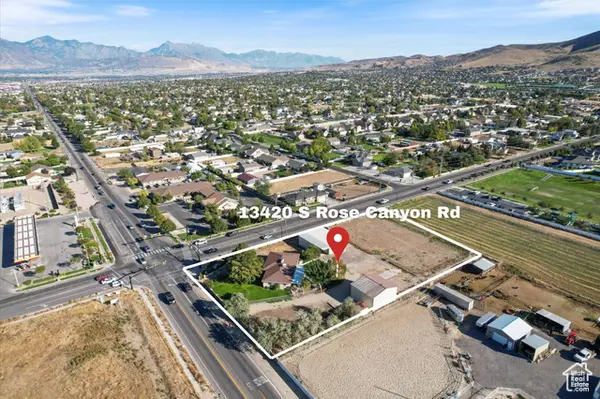 $1,990,000Active1.5 Acres
$1,990,000Active1.5 Acres13420 S Rose Rd, Herriman, UT 84096
MLS# 2113956Listed by: EQUITY REAL ESTATE (SOUTH VALLEY) - New
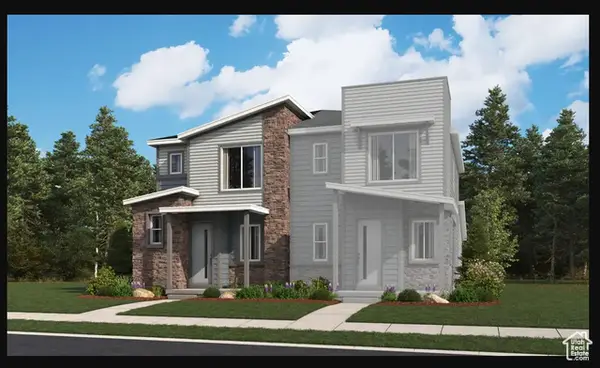 $474,990Active3 beds 3 baths1,438 sq. ft.
$474,990Active3 beds 3 baths1,438 sq. ft.6361 W Pyramid Peak Ln #117, Herriman, UT 84096
MLS# 2113932Listed by: RICHMOND AMERICAN HOMES OF UTAH, INC - Open Sat, 2:30 to 4:30pmNew
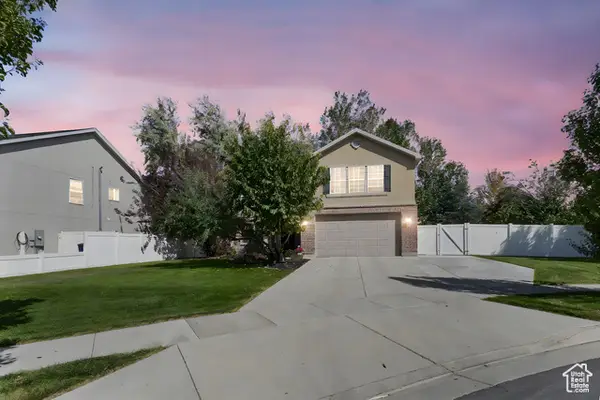 $619,900Active3 beds 3 baths2,521 sq. ft.
$619,900Active3 beds 3 baths2,521 sq. ft.13947 S Malissa Ann Cir, Herriman, UT 84096
MLS# 2113838Listed by: REAL ESTATE ESSENTIALS
