13291 S Herriman Rose Blvd W, Herriman, UT 84096
Local realty services provided by:ERA Brokers Consolidated
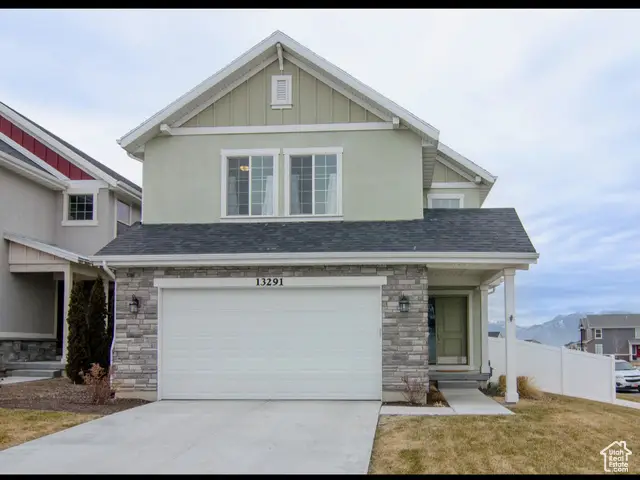
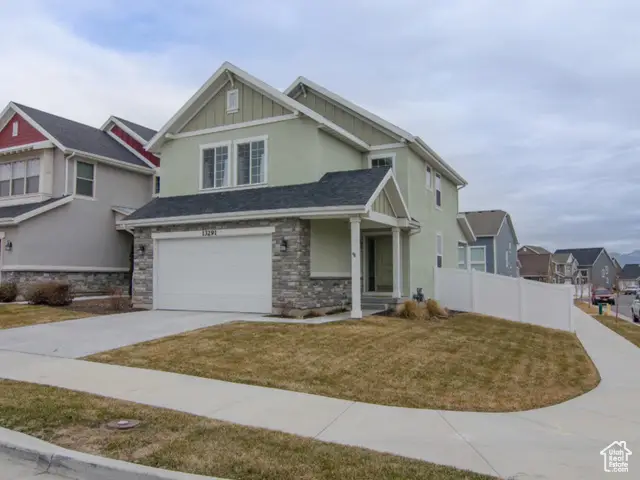
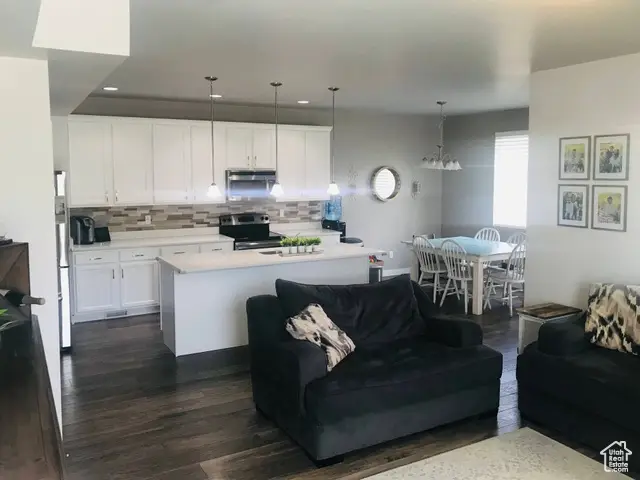
13291 S Herriman Rose Blvd W,Herriman, UT 84096
$549,000
- 4 Beds
- 4 Baths
- 2,496 sq. ft.
- Single family
- Active
Listed by:stephen edward deustachio
Office:presidio real estate (professionals)
MLS#:2091438
Source:SL
Price summary
- Price:$549,000
- Price per sq. ft.:$219.95
- Monthly HOA dues:$11.25
About this home
Welcome to this beautifully maintained 2-story home built in 2014, located in a desirable Herriman neighborhood. This inviting residence features an open floor plan perfect for both everyday living and entertaining. The main level showcases stylish laminate wood flooring, large windows that flood the space with natural light, and a spacious family room that flows effortlessly into the dining area and kitchen. The kitchen is a standout with its crisp white cabinets, quartz countertops, and a functional layout. Offering 4 spacious bedrooms, 3 and a half bathrooms, and a 2 car garage, this home blends modern design with everyday comfort. Primary suite is equipped with vaulted ceilings, walk in closet, and private bath. Outside, enjoy a landscaped yard with room to play or relax. Conveniently located near schools, parks, and shopping, this home offers the perfect blend of comfort, style, and location.
Contact an agent
Home facts
- Year built:2014
- Listing Id #:2091438
- Added:64 day(s) ago
- Updated:August 15, 2025 at 11:04 AM
Rooms and interior
- Bedrooms:4
- Total bathrooms:4
- Full bathrooms:2
- Half bathrooms:1
- Living area:2,496 sq. ft.
Heating and cooling
- Cooling:Central Air
- Heating:Forced Air, Gas: Central
Structure and exterior
- Roof:Asphalt
- Year built:2014
- Building area:2,496 sq. ft.
- Lot area:0.12 Acres
Schools
- High school:Herriman
- Elementary school:Silver Crest
Utilities
- Water:Culinary, Water Connected
- Sewer:Sewer Connected, Sewer: Connected
Finances and disclosures
- Price:$549,000
- Price per sq. ft.:$219.95
- Tax amount:$3,302
New listings near 13291 S Herriman Rose Blvd W
- New
 $725,000Active3 beds 3 baths3,102 sq. ft.
$725,000Active3 beds 3 baths3,102 sq. ft.13878 S Birch Leaf Dr, Herriman, UT 84096
MLS# 2105270Listed by: COLDWELL BANKER REALTY (UNION HEIGHTS) - New
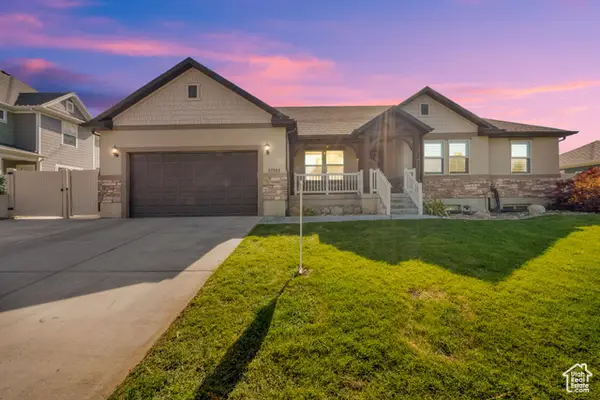 $695,000Active6 beds 5 baths3,550 sq. ft.
$695,000Active6 beds 5 baths3,550 sq. ft.12068 S Black Powder Dr, Herriman, UT 84096
MLS# 2105221Listed by: CENTURY 21 EVEREST - Open Sat, 12 to 3pmNew
 $949,000Active6 beds 6 baths5,940 sq. ft.
$949,000Active6 beds 6 baths5,940 sq. ft.12469 S Patriot Hill Way, Herriman, UT 84096
MLS# 2105228Listed by: KW SOUTH VALLEY KELLER WILLIAMS  $379,000Active3 beds 2 baths1,272 sq. ft.
$379,000Active3 beds 2 baths1,272 sq. ft.13547 S Hanley Ln #303, Herriman, UT 84096
MLS# 2094206Listed by: INNOVA REALTY INC- Open Fri, 12 to 5pmNew
 $542,900Active3 beds 3 baths2,545 sq. ft.
$542,900Active3 beds 3 baths2,545 sq. ft.5627 W Abbey Ln #27, Herriman, UT 84096
MLS# 2104372Listed by: UPT REAL ESTATE  $675,900Pending5 beds 3 baths3,258 sq. ft.
$675,900Pending5 beds 3 baths3,258 sq. ft.6592 W Roaring River Ln S #216, Herriman, UT 84096
MLS# 2105147Listed by: EDGE REALTY- New
 $718,020Active3 beds 3 baths3,322 sq. ft.
$718,020Active3 beds 3 baths3,322 sq. ft.6764 W Broadstem Way, Herriman, UT 84096
MLS# 2105158Listed by: IVORY HOMES, LTD - New
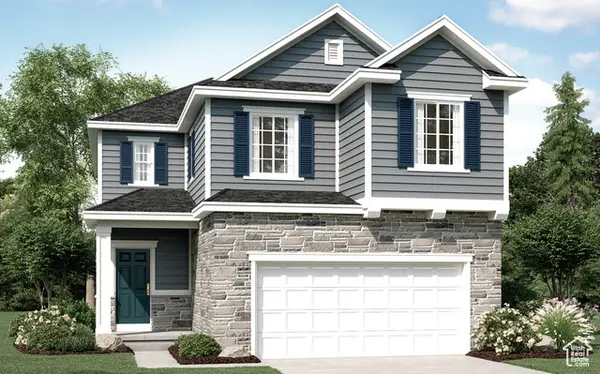 $656,348Active4 beds 3 baths3,123 sq. ft.
$656,348Active4 beds 3 baths3,123 sq. ft.12777 S Glacier Trail Ln #172, Herriman, UT 84096
MLS# 2105121Listed by: RICHMOND AMERICAN HOMES OF UTAH, INC - New
 $449,900Active4 beds 4 baths1,843 sq. ft.
$449,900Active4 beds 4 baths1,843 sq. ft.4219 W Millsite Park Ct, Riverton, UT 84096
MLS# 2105061Listed by: REALTY EXPERTS INC - New
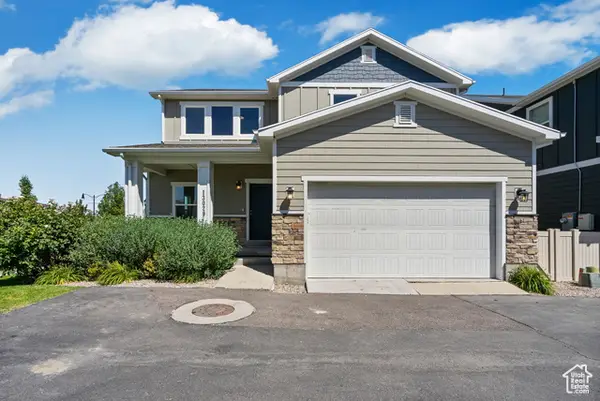 $569,900Active5 beds 4 baths3,095 sq. ft.
$569,900Active5 beds 4 baths3,095 sq. ft.13029 S Old Pine Ct W, Herriman, UT 84096
MLS# 2105012Listed by: EQUITY REAL ESTATE (RESULTS)
