14176 S Wembley Cir W, Herriman, UT 84096
Local realty services provided by:ERA Realty Center
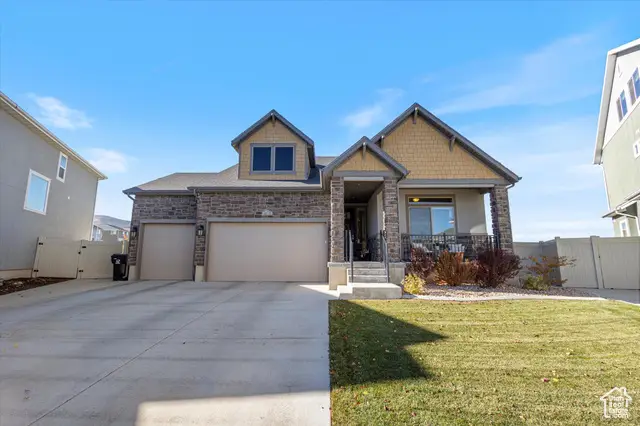
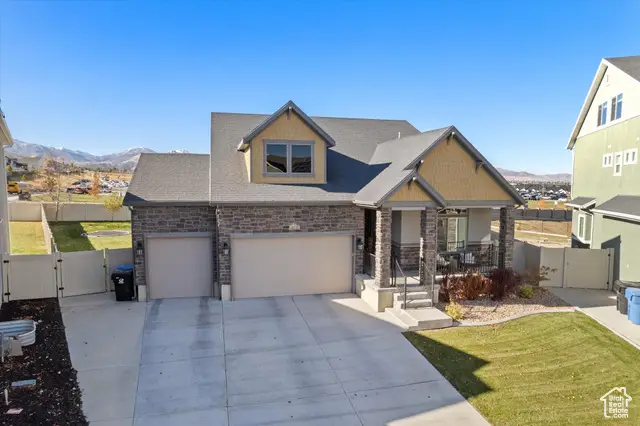
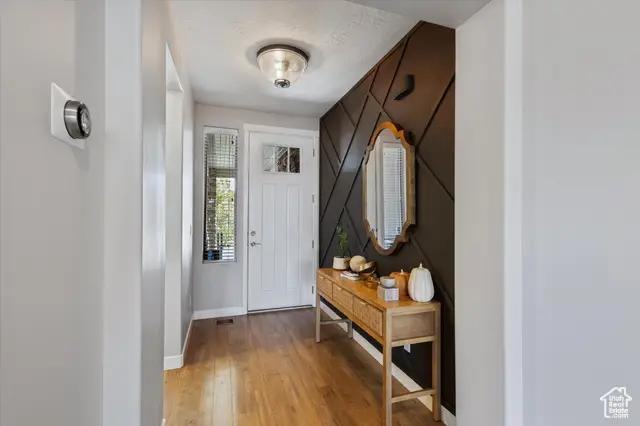
14176 S Wembley Cir W,Herriman, UT 84096
$849,900
- 5 Beds
- 4 Baths
- 4,518 sq. ft.
- Single family
- Active
Upcoming open houses
- Sat, Aug 1612:00 pm - 02:00 pm
Listed by:tyler shenk
Office:presidio real estate
MLS#:2104540
Source:SL
Price summary
- Price:$849,900
- Price per sq. ft.:$188.11
- Monthly HOA dues:$15.58
About this home
Perfectly positioned in a quiet cul-de-sac just moments from the vibrant new Mountain View Village shopping and dining district, this modern zen-inspired residence offers a harmonious blend of luxury, comfort, and convenience. Boasting 5 spacious bedrooms and 4 full bathrooms, the thoughtfully designed floor plan includes a main-level primary suite-a true retreat featuring a spa-like en-suite bath and an attached private reading nook or cozy TV lounge. At the heart of the home, the chef's kitchen impresses with an expansive island, great views of the valley through the custom window inlay above the stove, premium finishes, and a seamless flow into the open living and dining spaces, making it ideal for both intimate gatherings and grand entertaining. Set on a generous .30-acre lot, the outdoor living experience is elevated by a large Trex deck perfect for al fresco dining or peaceful relaxation, while the three-car garage provides ample storage. Modern finishes and meticulous attention to detail throughout create a serene, sophisticated atmosphere, and the home's exceptional location offers effortless access to premier shopping, dining, and new local amenities while maintaining a sense of privacy and tranquility. This move-in ready home is a rare opportunity to own a sanctuary that perfectly balances elegance and ease of living.
Contact an agent
Home facts
- Year built:2016
- Listing Id #:2104540
- Added:2 day(s) ago
- Updated:August 15, 2025 at 11:04 AM
Rooms and interior
- Bedrooms:5
- Total bathrooms:4
- Full bathrooms:3
- Living area:4,518 sq. ft.
Heating and cooling
- Cooling:Central Air
- Heating:Forced Air
Structure and exterior
- Roof:Asphalt
- Year built:2016
- Building area:4,518 sq. ft.
- Lot area:0.3 Acres
Schools
- Middle school:South Hills
- Elementary school:Ridge View
Utilities
- Water:Culinary, Irrigation, Secondary, Water Connected
- Sewer:Sewer Connected, Sewer: Connected
Finances and disclosures
- Price:$849,900
- Price per sq. ft.:$188.11
- Tax amount:$4,575
New listings near 14176 S Wembley Cir W
- New
 $725,000Active3 beds 3 baths3,102 sq. ft.
$725,000Active3 beds 3 baths3,102 sq. ft.13878 S Birch Leaf Dr, Herriman, UT 84096
MLS# 2105270Listed by: COLDWELL BANKER REALTY (UNION HEIGHTS) - New
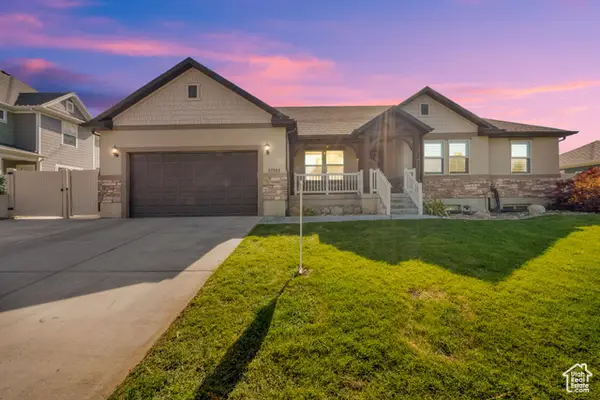 $695,000Active6 beds 5 baths3,550 sq. ft.
$695,000Active6 beds 5 baths3,550 sq. ft.12068 S Black Powder Dr, Herriman, UT 84096
MLS# 2105221Listed by: CENTURY 21 EVEREST - Open Sat, 12 to 3pmNew
 $949,000Active6 beds 6 baths5,940 sq. ft.
$949,000Active6 beds 6 baths5,940 sq. ft.12469 S Patriot Hill Way, Herriman, UT 84096
MLS# 2105228Listed by: KW SOUTH VALLEY KELLER WILLIAMS  $379,000Active3 beds 2 baths1,272 sq. ft.
$379,000Active3 beds 2 baths1,272 sq. ft.13547 S Hanley Ln #303, Herriman, UT 84096
MLS# 2094206Listed by: INNOVA REALTY INC- Open Fri, 12 to 5pmNew
 $542,900Active3 beds 3 baths2,545 sq. ft.
$542,900Active3 beds 3 baths2,545 sq. ft.5627 W Abbey Ln #27, Herriman, UT 84096
MLS# 2104372Listed by: UPT REAL ESTATE  $675,900Pending5 beds 3 baths3,258 sq. ft.
$675,900Pending5 beds 3 baths3,258 sq. ft.6592 W Roaring River Ln S #216, Herriman, UT 84096
MLS# 2105147Listed by: EDGE REALTY- New
 $718,020Active3 beds 3 baths3,322 sq. ft.
$718,020Active3 beds 3 baths3,322 sq. ft.6764 W Broadstem Way, Herriman, UT 84096
MLS# 2105158Listed by: IVORY HOMES, LTD - New
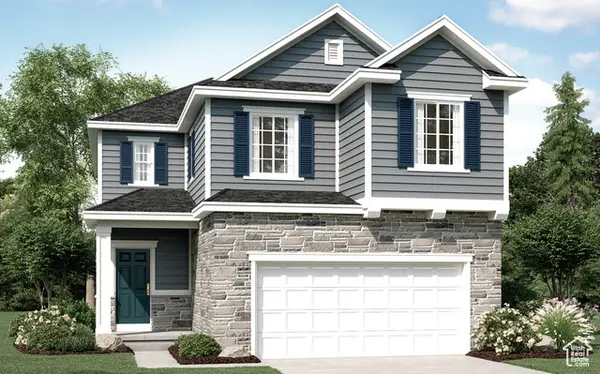 $656,348Active4 beds 3 baths3,123 sq. ft.
$656,348Active4 beds 3 baths3,123 sq. ft.12777 S Glacier Trail Ln #172, Herriman, UT 84096
MLS# 2105121Listed by: RICHMOND AMERICAN HOMES OF UTAH, INC - New
 $449,900Active4 beds 4 baths1,843 sq. ft.
$449,900Active4 beds 4 baths1,843 sq. ft.4219 W Millsite Park Ct, Riverton, UT 84096
MLS# 2105061Listed by: REALTY EXPERTS INC - New
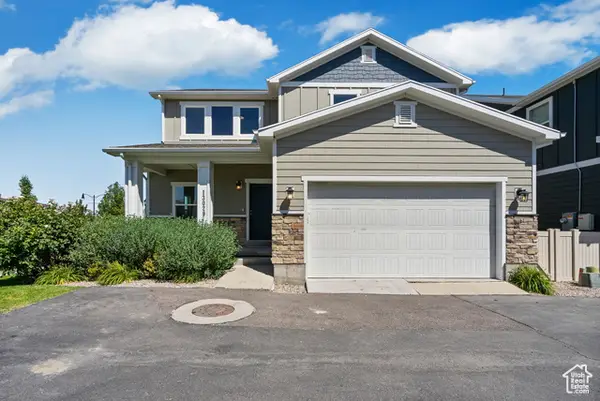 $569,900Active5 beds 4 baths3,095 sq. ft.
$569,900Active5 beds 4 baths3,095 sq. ft.13029 S Old Pine Ct W, Herriman, UT 84096
MLS# 2105012Listed by: EQUITY REAL ESTATE (RESULTS)
