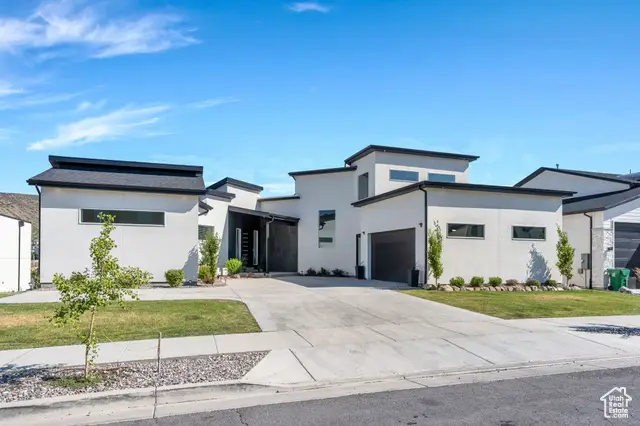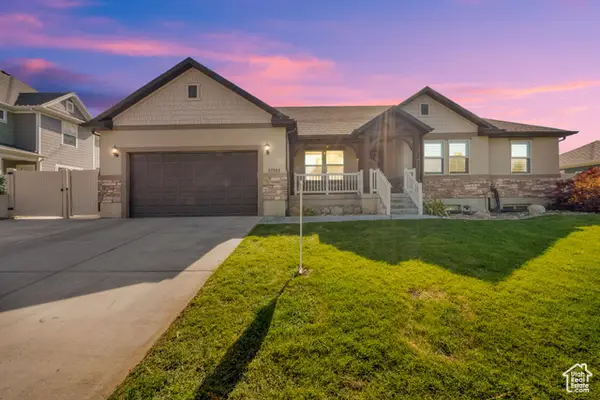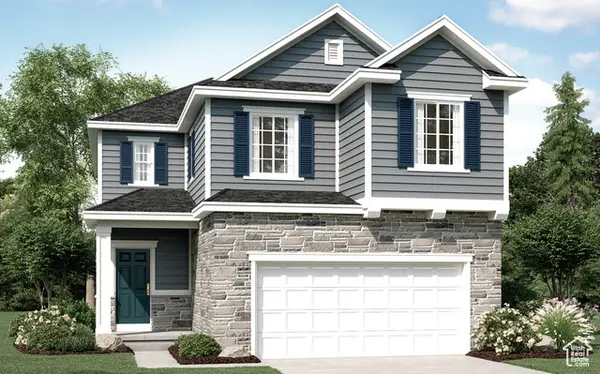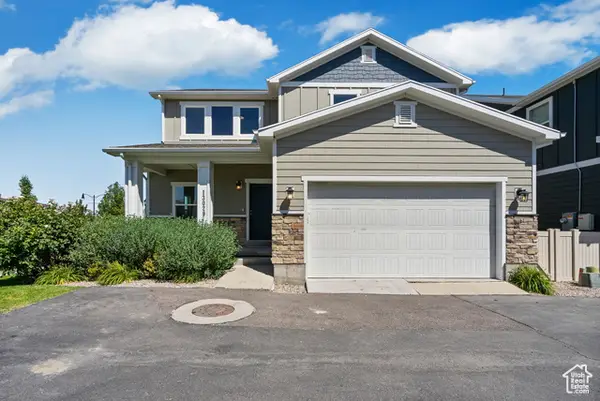14267 S Summit Crest Ln, Herriman, UT 84096
Local realty services provided by:ERA Brokers Consolidated



Listed by:tamara zander
Office:zander real estate team pllc
MLS#:2098954
Source:SL
Price summary
- Price:$1,025,000
- Price per sq. ft.:$209.31
About this home
Experience modern luxury in this architecturally striking Herriman home, where contemporary design meets breathtaking natural beauty. From the moment you enter, you're welcomed by soaring ceilings, expansive windows that flood the space with natural light, and an open-concept living area perfect for both everyday living and entertaining. This one-of-a-kind home features not one, but two show-stopping staircases-a dramatic spiral staircase and a sleek architectural floating staircase-that lead to a versatile loft space ideal for a home office or creative studio. The chef's kitchen is a true centerpiece, boasting custom cabinetry, floating shelves, premium appliances, and a spacious layout that seamlessly flows into the main living and dining areas. Downstairs, you'll find a large multi-use lounge with a kitchenette-perfect for movie nights, hosting guests, or relaxing in comfort. Retreat to the expansive primary suite featuring a spa-inspired ensuite bath with a glass walk-in shower, a separate soaking tub, and generous walk-in closets. Every detail has been thoughtfully curated, including recessed lighting, clean modern lines, and quality finishes throughout. Enjoy stunning views from the large deck-ideal for outdoor gatherings-or unwind on the covered patio accessible from the walkout basement. A two-car garage adds convenience, and the home is ideally located near parks, top-rated schools, and scenic trails. This home offers a rare combination of cutting-edge design, functional luxury, and an unbeatable Herriman location.
Contact an agent
Home facts
- Year built:2022
- Listing Id #:2098954
- Added:29 day(s) ago
- Updated:August 15, 2025 at 11:04 AM
Rooms and interior
- Bedrooms:4
- Total bathrooms:4
- Full bathrooms:2
- Half bathrooms:1
- Living area:4,897 sq. ft.
Heating and cooling
- Cooling:Central Air
- Heating:Forced Air, Gas: Central
Structure and exterior
- Roof:Asphalt, Membrane
- Year built:2022
- Building area:4,897 sq. ft.
- Lot area:0.23 Acres
Schools
- High school:Herriman
- Elementary school:Butterfield Canyon
Utilities
- Water:Culinary, Water Connected
- Sewer:Sewer Connected, Sewer: Connected, Sewer: Public
Finances and disclosures
- Price:$1,025,000
- Price per sq. ft.:$209.31
- Tax amount:$6,348
New listings near 14267 S Summit Crest Ln
- New
 $725,000Active3 beds 3 baths3,102 sq. ft.
$725,000Active3 beds 3 baths3,102 sq. ft.13878 S Birch Leaf Dr, Herriman, UT 84096
MLS# 2105270Listed by: COLDWELL BANKER REALTY (UNION HEIGHTS) - New
 $695,000Active6 beds 5 baths3,550 sq. ft.
$695,000Active6 beds 5 baths3,550 sq. ft.12068 S Black Powder Dr, Herriman, UT 84096
MLS# 2105221Listed by: CENTURY 21 EVEREST - Open Sat, 12 to 3pmNew
 $949,000Active6 beds 6 baths5,940 sq. ft.
$949,000Active6 beds 6 baths5,940 sq. ft.12469 S Patriot Hill Way, Herriman, UT 84096
MLS# 2105228Listed by: KW SOUTH VALLEY KELLER WILLIAMS  $379,000Active3 beds 2 baths1,272 sq. ft.
$379,000Active3 beds 2 baths1,272 sq. ft.13547 S Hanley Ln #303, Herriman, UT 84096
MLS# 2094206Listed by: INNOVA REALTY INC- Open Fri, 12 to 5pmNew
 $542,900Active3 beds 3 baths2,545 sq. ft.
$542,900Active3 beds 3 baths2,545 sq. ft.5627 W Abbey Ln #27, Herriman, UT 84096
MLS# 2104372Listed by: UPT REAL ESTATE  $675,900Pending5 beds 3 baths3,258 sq. ft.
$675,900Pending5 beds 3 baths3,258 sq. ft.6592 W Roaring River Ln S #216, Herriman, UT 84096
MLS# 2105147Listed by: EDGE REALTY- New
 $718,020Active3 beds 3 baths3,322 sq. ft.
$718,020Active3 beds 3 baths3,322 sq. ft.6764 W Broadstem Way, Herriman, UT 84096
MLS# 2105158Listed by: IVORY HOMES, LTD - New
 $656,348Active4 beds 3 baths3,123 sq. ft.
$656,348Active4 beds 3 baths3,123 sq. ft.12777 S Glacier Trail Ln #172, Herriman, UT 84096
MLS# 2105121Listed by: RICHMOND AMERICAN HOMES OF UTAH, INC - New
 $449,900Active4 beds 4 baths1,843 sq. ft.
$449,900Active4 beds 4 baths1,843 sq. ft.4219 W Millsite Park Ct, Riverton, UT 84096
MLS# 2105061Listed by: REALTY EXPERTS INC - New
 $569,900Active5 beds 4 baths3,095 sq. ft.
$569,900Active5 beds 4 baths3,095 sq. ft.13029 S Old Pine Ct W, Herriman, UT 84096
MLS# 2105012Listed by: EQUITY REAL ESTATE (RESULTS)
