14312 S Herriman View Way, Herriman, UT 84096
Local realty services provided by:ERA Brokers Consolidated
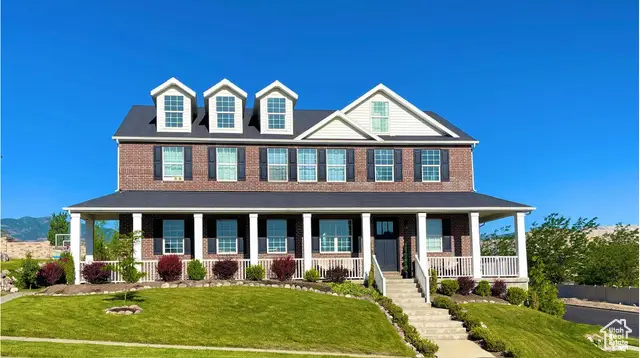
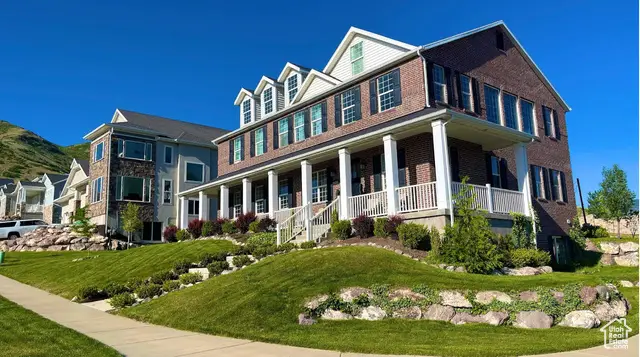
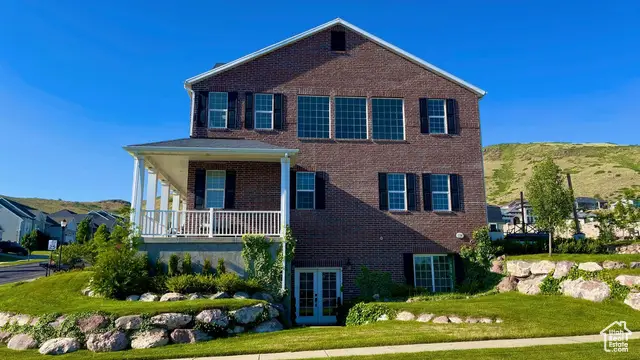
14312 S Herriman View Way,Herriman, UT 84096
$898,000
- 4 Beds
- 4 Baths
- 4,388 sq. ft.
- Single family
- Pending
Listed by:bryce anderson
Office:intermountain properties
MLS#:2093539
Source:SL
Price summary
- Price:$898,000
- Price per sq. ft.:$204.65
About this home
Gorgeous full brick, custom-built home with incredible mountain views and valley views from wrap around porch, backyard deck and views from all 36 windows, 3 sets of French doors, and a huge deck off of the dining room, kitchen and basement. 9-10+ ft ceilings throughout! Huge back yard with fruit trees and flowing trees. Amazing sunset views from deck each night! INDOOR 18' ceiling, 900 sq ft basketball/volleyball/pickleball COURT! Walk-out basement, loft office or playroom area, 3 family rooms, kids bathroom with 2 separate showers and 2 vanities. Owners bedroom with views of east mountain sunrise, enormous en-suite bathroom with freestanding soaking tub, walk-in shower 2 vanities and an extra hair/makeup vanity. Kitchen with two large custom, perfectly organized pantries - one for food items, one for appliances, microwave, cookbooks, paper products, plastic utensils, garbage sacks, craft supplies etc. MUD ROOM! Cute reading nook (2nd loft) area with climbing wall up to it! Large COLD STORAGE area under porch. Electronics room for wireless printers, Wi-Fi etc. across from grass open space with mountain bike and hiking trails up the mountain!! Fun, custom home! Square footage figures are provided as a courtesy estimate only and were obtained from tax records. Buyer is advised to obtain an independent measurement.
Contact an agent
Home facts
- Year built:2016
- Listing Id #:2093539
- Added:55 day(s) ago
- Updated:August 01, 2025 at 12:56 AM
Rooms and interior
- Bedrooms:4
- Total bathrooms:4
- Full bathrooms:3
- Half bathrooms:1
- Living area:4,388 sq. ft.
Heating and cooling
- Cooling:Central Air
- Heating:Forced Air
Structure and exterior
- Roof:Asphalt
- Year built:2016
- Building area:4,388 sq. ft.
- Lot area:0.36 Acres
Schools
- Elementary school:Herriman
Utilities
- Water:Culinary, Secondary, Water Connected
- Sewer:Sewer Connected, Sewer: Connected, Sewer: Public
Finances and disclosures
- Price:$898,000
- Price per sq. ft.:$204.65
- Tax amount:$5,122
New listings near 14312 S Herriman View Way
 $379,000Active3 beds 2 baths1,272 sq. ft.
$379,000Active3 beds 2 baths1,272 sq. ft.13547 S Hanley Ln #303, Herriman, UT 84096
MLS# 2094206Listed by: INNOVA REALTY INC- Open Fri, 12 to 5pmNew
 $542,900Active3 beds 3 baths2,545 sq. ft.
$542,900Active3 beds 3 baths2,545 sq. ft.5627 W Abbey Ln #27, Herriman, UT 84096
MLS# 2104372Listed by: UPT REAL ESTATE  $675,900Pending5 beds 3 baths3,258 sq. ft.
$675,900Pending5 beds 3 baths3,258 sq. ft.6592 W Roaring River Ln S #216, Herriman, UT 84096
MLS# 2105147Listed by: EDGE REALTY- New
 $718,020Active3 beds 3 baths3,322 sq. ft.
$718,020Active3 beds 3 baths3,322 sq. ft.6764 W Broadstem Way, Herriman, UT 84096
MLS# 2105158Listed by: IVORY HOMES, LTD - New
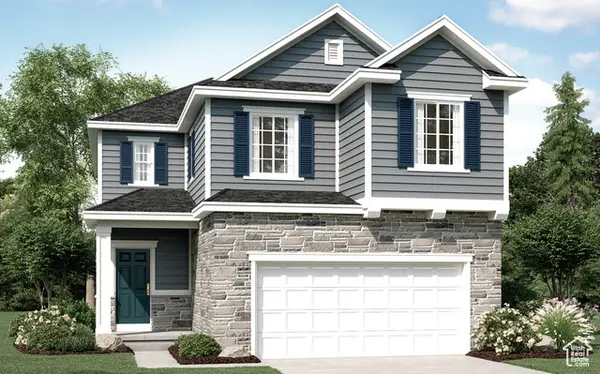 $656,348Active4 beds 3 baths3,123 sq. ft.
$656,348Active4 beds 3 baths3,123 sq. ft.12777 S Glacier Trail Ln #172, Herriman, UT 84096
MLS# 2105121Listed by: RICHMOND AMERICAN HOMES OF UTAH, INC - New
 $449,900Active4 beds 4 baths1,843 sq. ft.
$449,900Active4 beds 4 baths1,843 sq. ft.4219 W Millsite Park Ct, Riverton, UT 84096
MLS# 2105061Listed by: REALTY EXPERTS INC - New
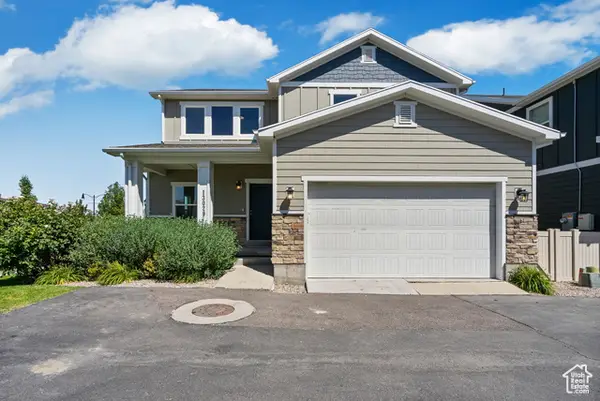 $569,900Active5 beds 4 baths3,095 sq. ft.
$569,900Active5 beds 4 baths3,095 sq. ft.13029 S Old Pine Ct W, Herriman, UT 84096
MLS# 2105012Listed by: EQUITY REAL ESTATE (RESULTS) - New
 $537,900Active5 beds 4 baths2,284 sq. ft.
$537,900Active5 beds 4 baths2,284 sq. ft.13887 S Wide Ridge Way, Herriman, UT 84096
MLS# 2104971Listed by: FATHOM REALTY (OREM) - New
 $585,000Active4 beds 3 baths2,804 sq. ft.
$585,000Active4 beds 3 baths2,804 sq. ft.13269 S Meadowside Dr, Herriman, UT 84096
MLS# 2104904Listed by: COLEMERE REALTY ASSOCIATES LLC - Open Sat, 11am to 1pmNew
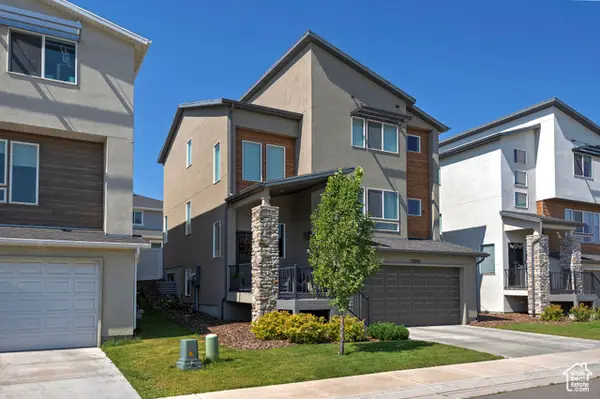 $550,000Active3 beds 3 baths2,771 sq. ft.
$550,000Active3 beds 3 baths2,771 sq. ft.13202 S Lowick Ln, Herriman, UT 84096
MLS# 2104910Listed by: UTAH REAL ESTATE PC
