14409 S Logan Falls Ln, Herriman, UT 84096
Local realty services provided by:ERA Brokers Consolidated
Listed by:tonja masina
Office:paradise real estate
MLS#:2107218
Source:SL
Price summary
- Price:$650,000
- Price per sq. ft.:$179.86
About this home
Beautifully updated home with fresh upgrades throughout! Enjoy peace of mind with a brand-new furnace & A/C (2024), new water heater (2025), pressure reducing valve, and updated plumbing fixtures. The kitchen and bathrooms shine with quartz countertops, while new LVP flooring, carpet, and paint create a modern, move-in ready feel. The upper level offers fun, versatile spaces including a loft at the top of the stairs, while the basement features a full mother-in-law apartment with its own kitchen and cold storage. With an open, inviting floorplan and a great location near parks and tennis courts, this home has so much to offer! Tennis courts really close by. No HOA! Friendly neighbors, access to freeways & lots of amenities, hiking trails (yellow Fork Canyon), dog park. Basement has small kitchenette with microwave, garbage disposal, sink, minus fridge. Black Ridge Reservoir. Paved neighborhood trail.
Contact an agent
Home facts
- Year built:2004
- Listing ID #:2107218
- Added:3 day(s) ago
- Updated:August 29, 2025 at 07:42 AM
Rooms and interior
- Bedrooms:5
- Total bathrooms:4
- Full bathrooms:3
- Half bathrooms:1
- Living area:3,614 sq. ft.
Heating and cooling
- Cooling:Central Air
- Heating:Forced Air, Gas: Central
Structure and exterior
- Roof:Asphalt, Pitched
- Year built:2004
- Building area:3,614 sq. ft.
- Lot area:0.18 Acres
Schools
- Elementary school:Blackridge
Utilities
- Water:Culinary, Water Connected
- Sewer:Sewer Connected, Sewer: Connected, Sewer: Public
Finances and disclosures
- Price:$650,000
- Price per sq. ft.:$179.86
- Tax amount:$3,899
New listings near 14409 S Logan Falls Ln
- New
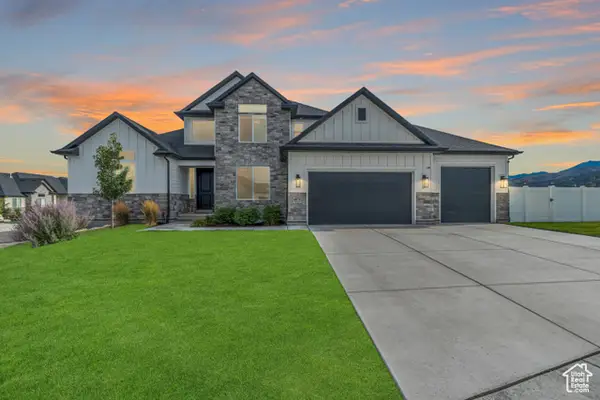 $799,000Active4 beds 3 baths4,829 sq. ft.
$799,000Active4 beds 3 baths4,829 sq. ft.6867 W Windy Oak Dr, Herriman, UT 84096
MLS# 2108134Listed by: HOUXO REAL ESTATE LLC 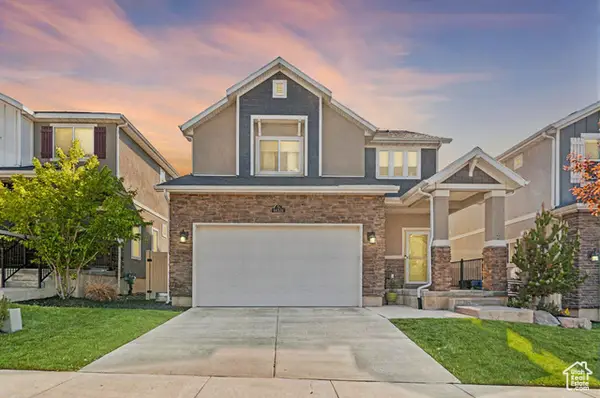 $550,000Active5 beds 4 baths2,546 sq. ft.
$550,000Active5 beds 4 baths2,546 sq. ft.14374 S Abbey Bend Ln, Herriman, UT 84096
MLS# 2083755Listed by: KW SOUTH VALLEY KELLER WILLIAMS- Open Sat, 11am to 2pmNew
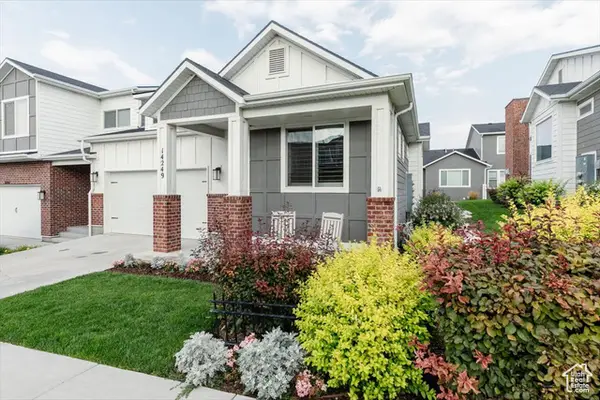 $579,500Active4 beds 3 baths2,838 sq. ft.
$579,500Active4 beds 3 baths2,838 sq. ft.14249 S Bella Vea Dr, Herriman, UT 84096
MLS# 2108031Listed by: CORNERSTONE REAL ESTATE PROFESSIONALS, LLC - Open Sat, 11am to 1pmNew
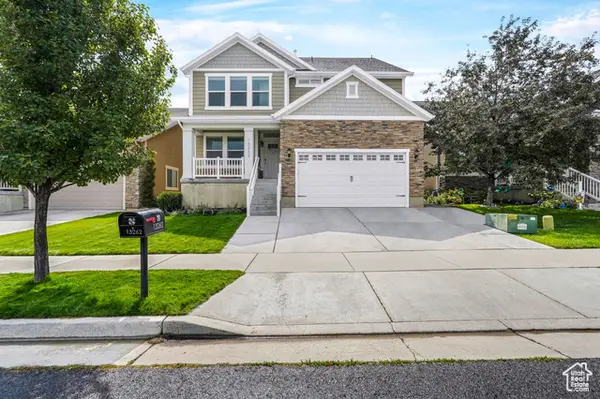 $719,900Active6 beds 4 baths3,648 sq. ft.
$719,900Active6 beds 4 baths3,648 sq. ft.13262 S Meadowside Dr W, Herriman, UT 84096
MLS# 2107998Listed by: EQUITY REAL ESTATE (SOUTH VALLEY) - Open Sat, 11am to 4pmNew
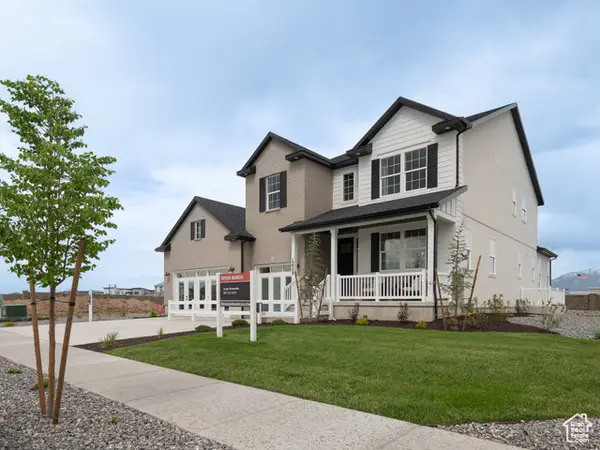 $999,990Active5 beds 4 baths5,443 sq. ft.
$999,990Active5 beds 4 baths5,443 sq. ft.6279 W Teton Ranch Dr #319, Herriman, UT 84096
MLS# 2107800Listed by: RICHMOND AMERICAN HOMES OF UTAH, INC - New
 $550,000Active2 beds 2 baths1,803 sq. ft.
$550,000Active2 beds 2 baths1,803 sq. ft.5513 W Copper Gulch Ln #D, Herriman, UT 84096
MLS# 2107739Listed by: SUMMIT SOTHEBY'S INTERNATIONAL REALTY - Open Sat, 11am to 2pmNew
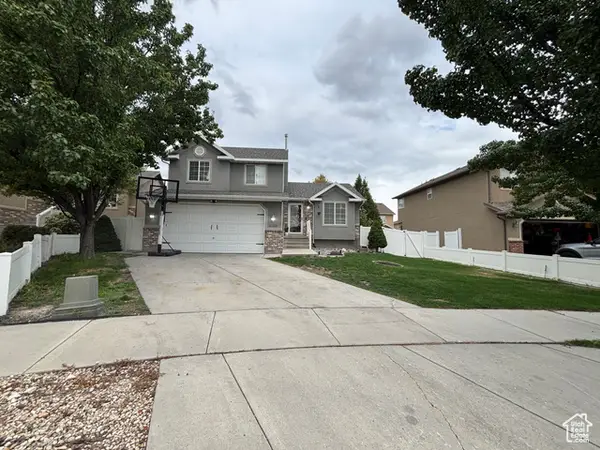 $575,000Active4 beds 3 baths1,907 sq. ft.
$575,000Active4 beds 3 baths1,907 sq. ft.4768 W Liberation Dr, Herriman, UT 84096
MLS# 2107596Listed by: UTAH'S WISE CHOICE REAL ESTATE - New
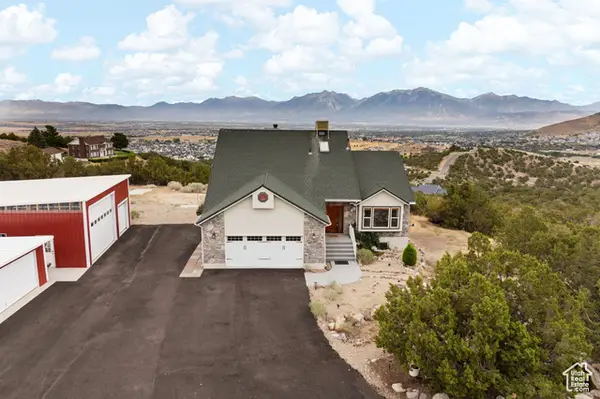 $1,495,000Active5 beds 4 baths2,759 sq. ft.
$1,495,000Active5 beds 4 baths2,759 sq. ft.14390 S Shaggy Mountain Rd, Herriman, UT 84096
MLS# 2107529Listed by: CENTURY 21 EVEREST - Open Fri, 5 to 7pmNew
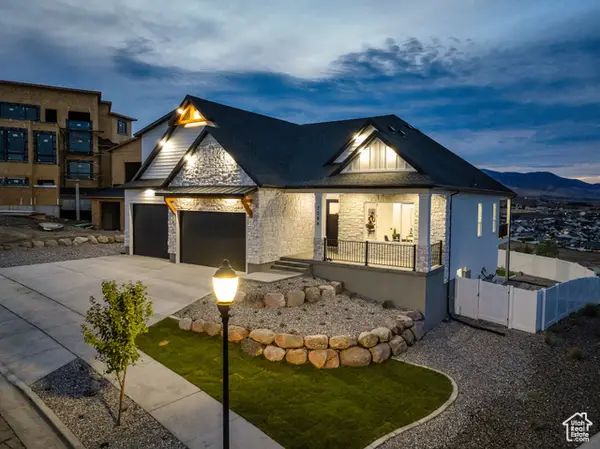 $1,499,900Active8 beds 6 baths5,717 sq. ft.
$1,499,900Active8 beds 6 baths5,717 sq. ft.7286 W Summit Crest Cir #133, Herriman, UT 84096
MLS# 2107481Listed by: CENTURY 21 EVEREST - Open Sat, 11am to 2pmNew
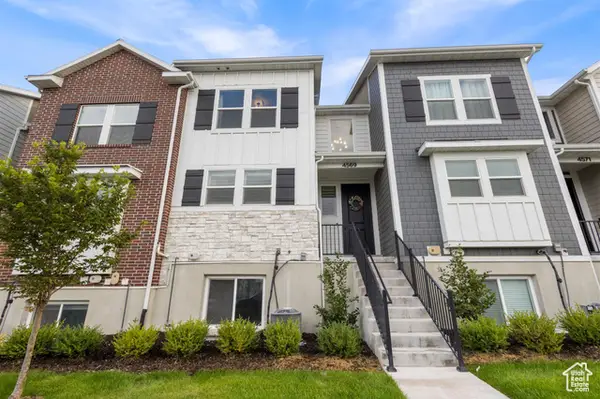 $479,000Active3 beds 3 baths2,420 sq. ft.
$479,000Active3 beds 3 baths2,420 sq. ft.4569 W Ruple Ridge Ln S, Herriman, UT 84096
MLS# 2107450Listed by: COLDWELL BANKER REALTY (UNION HEIGHTS)
