14249 S Bella Vea Dr, Herriman, UT 84096
Local realty services provided by:ERA Realty Center
14249 S Bella Vea Dr,Herriman, UT 84096
$579,500
- 4 Beds
- 3 Baths
- 2,838 sq. ft.
- Townhouse
- Pending
Listed by:marie godfrey
Office:cornerstone real estate professionals, llc.
MLS#:2108031
Source:SL
Price summary
- Price:$579,500
- Price per sq. ft.:$204.19
- Monthly HOA dues:$160
About this home
Immaculate 4-Bedroom Townhome with Luxury Finishes, Mountain Views & Resort-Style Living in Bella Vea. Step into your maintenance-free oasis in the highly desirable Bella Vea subdivision! Upgrades, upgrades, upgrades!! This immaculate, move-in ready 4-bedroom, 3-bathroom townhome offers designer upgrades, breathtaking mountain views, and resort-style amenities minutes from shopping, dining, parks, and more. Soaring 9-foot ceilings, 8-foot doors, and expansive windows flood the meticulously cared for space with natural light. Fully renovated gourmet kitchen, complete with stainless steel appliances including a chef's dream gas stove, quartz countertops, custom cabinetry with sleek pull-down shelving and under sink pull-outs that maximize every inch of storage. The luxurious primary suite is your private sanctuary, featuring a spa-like bathroom with dual shower heads, Euro glass, high-end finishes, elegant tilework, and a dual-sink vanity. The expansive walk-in closet is a true showstopper with custom-designed premium built-in shelving, ample hanging space, and an included stackable washer and dryer which bring ultimate convenience. Fully finished basement offers a large secondary living area, a full kitchenette with a sink, microwave, and mini fridge, and plumbing for a second washer and dryer, included water softener and exceptional storage capacity - ideal for entertaining and spacious living. Step outside to enjoy your private, fully fenced backyard with a concrete patio and built-in gas BBQ line - the perfect spot for al fresco dining and sunset mountain views. Included are two hose bib hookups and electrical outlets on the awnings. Two car garage fully finished, insulated, and includes storage peg boards, new stairs with a landing and handrail for added comfort. All appliances, water softener, wall-mount ironing board, basement bedroom TV, and main floor television wall mount are included. Enjoy HOA-covered benefits of landscaping and snow removal, plus access to resort-style community amenities including a pool, hot tub, pickleball court, playground, and more. Every inch of this home has been meticulously cared for and thoughtfully upgraded with style, comfort, and functionality in mind. Schedule your private showing today!
Contact an agent
Home facts
- Year built:2018
- Listing ID #:2108031
- Added:3 day(s) ago
- Updated:September 01, 2025 at 05:49 PM
Rooms and interior
- Bedrooms:4
- Total bathrooms:3
- Full bathrooms:3
- Living area:2,838 sq. ft.
Heating and cooling
- Cooling:Central Air
- Heating:Forced Air, Gas: Central
Structure and exterior
- Roof:Asphalt, Pitched
- Year built:2018
- Building area:2,838 sq. ft.
- Lot area:0.04 Acres
Schools
- Middle school:South Hills
- Elementary school:Ridge View
Utilities
- Water:Culinary, Water Connected
- Sewer:Sewer Connected, Sewer: Connected, Sewer: Public
Finances and disclosures
- Price:$579,500
- Price per sq. ft.:$204.19
- Tax amount:$3,382
New listings near 14249 S Bella Vea Dr
- New
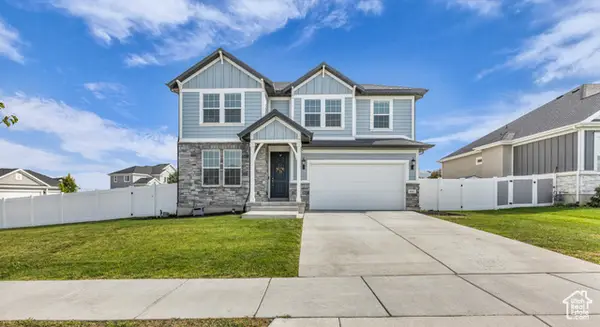 $925,000Active6 beds 4 baths3,294 sq. ft.
$925,000Active6 beds 4 baths3,294 sq. ft.6541 W Shawnee Marie Way S, Herriman, UT 84096
MLS# 2108602Listed by: REAL ESTATE ESSENTIALS 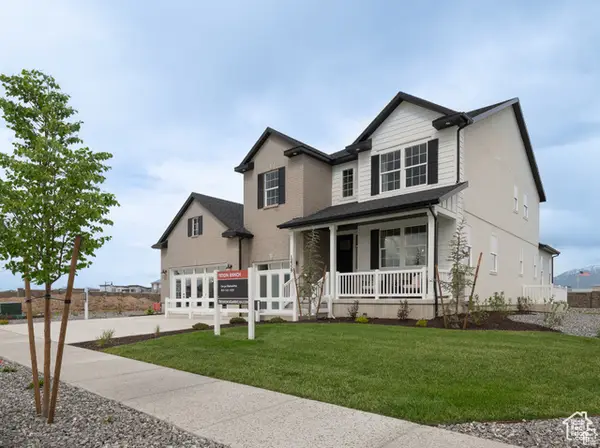 $1,025,000Pending5 beds 4 baths5,443 sq. ft.
$1,025,000Pending5 beds 4 baths5,443 sq. ft.6208 W Teton Ranch Dr #306, Herriman, UT 84096
MLS# 2108498Listed by: RICHMOND AMERICAN HOMES OF UTAH, INC- New
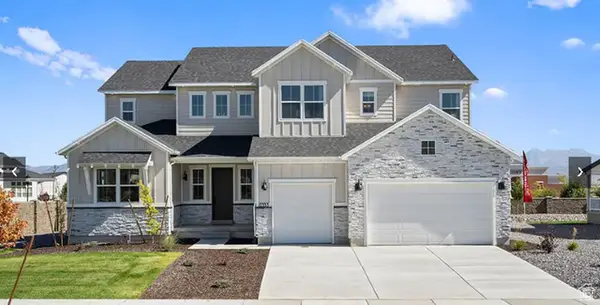 $1,250,150Active5 beds 4 baths6,617 sq. ft.
$1,250,150Active5 beds 4 baths6,617 sq. ft.6294 W Teton Ranch Dr #312, Herriman, UT 84096
MLS# 2108496Listed by: RICHMOND AMERICAN HOMES OF UTAH, INC - New
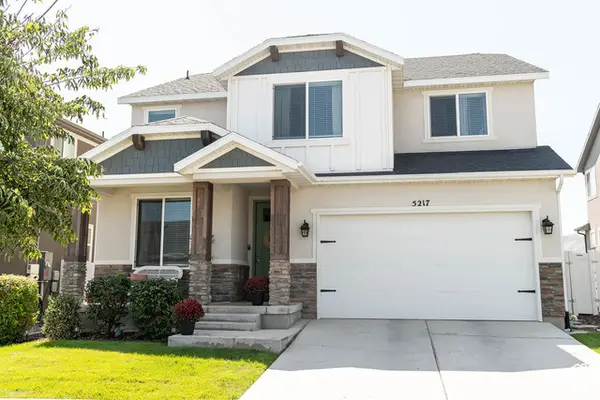 $775,000Active5 beds 4 baths3,737 sq. ft.
$775,000Active5 beds 4 baths3,737 sq. ft.5217 W Koppers Ln, Herriman, UT 84096
MLS# 2108492Listed by: SIX STAR REAL ESTATE LLC - New
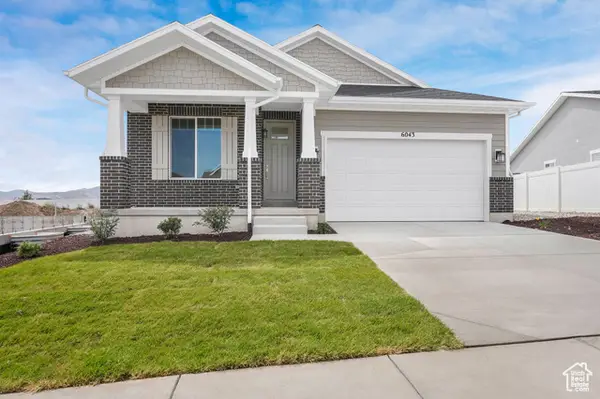 $673,743Active4 beds 3 baths3,389 sq. ft.
$673,743Active4 beds 3 baths3,389 sq. ft.6043 W Snake River Dr S #412, Herriman, UT 84096
MLS# 2108422Listed by: WRIGHT REALTY, LC - New
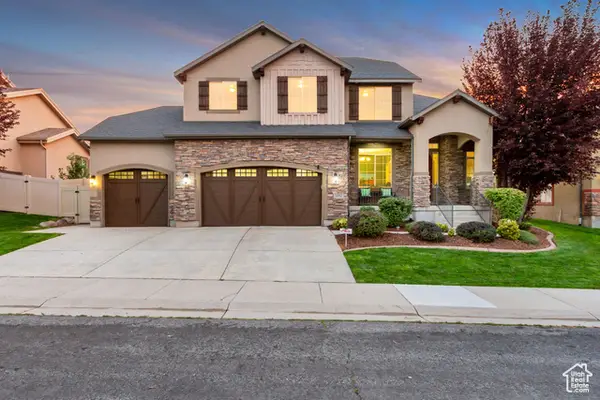 $799,000Active4 beds 4 baths4,573 sq. ft.
$799,000Active4 beds 4 baths4,573 sq. ft.14762 S Desert Sage Dr W, Herriman, UT 84096
MLS# 2108423Listed by: ASK ANDREW REAL ESTATE - New
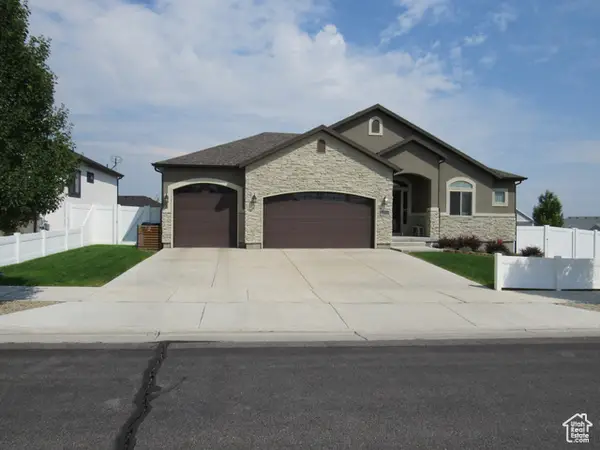 $709,900Active3 beds 3 baths3,820 sq. ft.
$709,900Active3 beds 3 baths3,820 sq. ft.7538 W Box Leaf Cir S, Herriman, UT 84096
MLS# 2108356Listed by: INTEGRITY REAL ESTATE SERVICES A PROFESSIONAL CORP - New
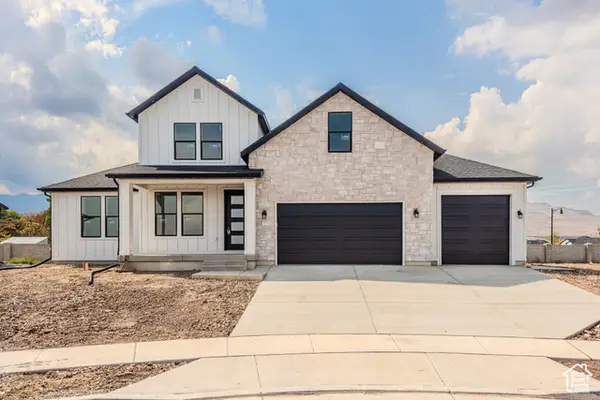 $949,900Active7 beds 4 baths4,626 sq. ft.
$949,900Active7 beds 4 baths4,626 sq. ft.13304 S Henning Cir, Herriman, UT 84096
MLS# 2108362Listed by: KW SOUTH VALLEY KELLER WILLIAMS - New
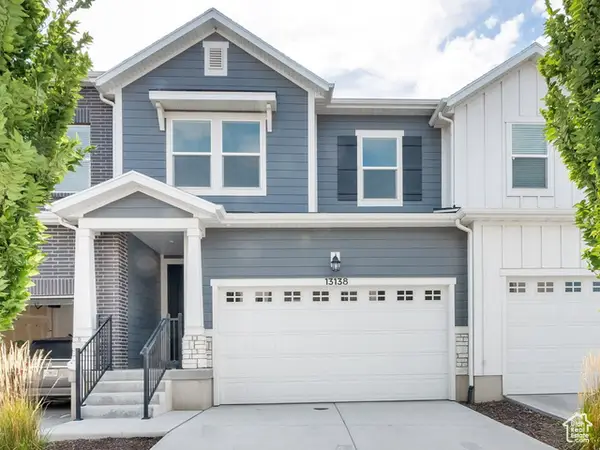 $479,990Active3 beds 3 baths2,296 sq. ft.
$479,990Active3 beds 3 baths2,296 sq. ft.13138 S Newbridge Ln, Herriman, UT 84096
MLS# 2108324Listed by: CENTURY 21 EVEREST - New
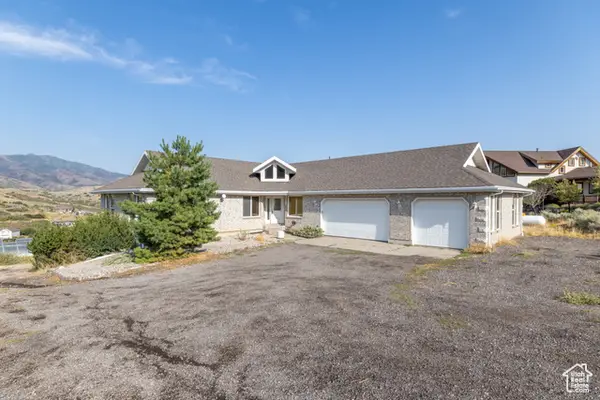 $795,000Active5 beds 3 baths3,890 sq. ft.
$795,000Active5 beds 3 baths3,890 sq. ft.16182 S Stepside Rd, Herriman, UT 84096
MLS# 2108216Listed by: EQUITY REAL ESTATE (SELECT)
