14642 S Mckellen Dr #C303, Herriman, UT 84096
Local realty services provided by:ERA Brokers Consolidated
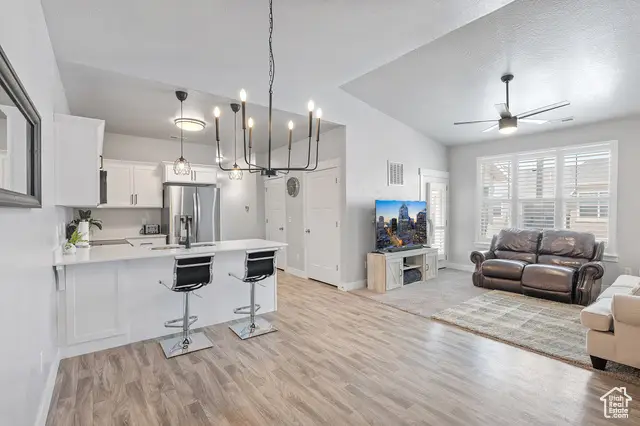
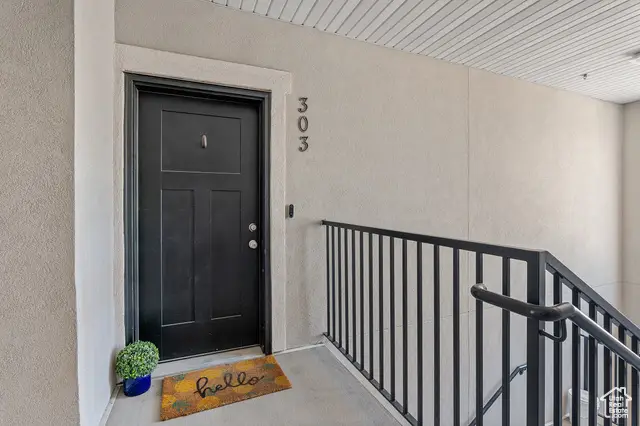
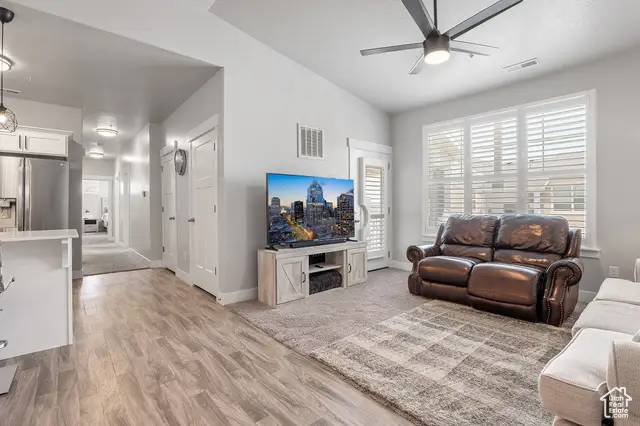
14642 S Mckellen Dr #C303,Herriman, UT 84096
$345,000
- 3 Beds
- 2 Baths
- 1,272 sq. ft.
- Condominium
- Active
Listed by:grant evans
Office:coldwell banker realty (provo-orem-sundance)
MLS#:2094908
Source:SL
Price summary
- Price:$345,000
- Price per sq. ft.:$271.23
- Monthly HOA dues:$220
About this home
OPEN HOUSE JULY 12 FROM 11-2PM. This move-in-ready, top-level condo is an incredible value with 3 bedrooms, 2 bathrooms, a private one-car garage, and an extra driveway parking spot. Enjoy the perks of being on the top floor-vaulted ceilings in both the living room and primary suite, no upstairs neighbors, and an abundance of natural light throughout. The open-concept layout features luxury vinyl wood flooring, tall plantation shutters, and a stylish kitchen with white quartz countertops, stainless steel appliances, designer pendant lighting, and crisp white cabinetry. The spacious primary suite offers a large walk-in closet and a private bath with an extended vanity and a separate tub/shower enclosure. You'll also appreciate the full-size laundry room, generous balcony space for BBQs and outdoor dining, and a well-maintained, like-new condition that means fewer maintenance worries for years to come. Located in the desirable Saddlebrook Condo community, you'll enjoy access to a pool, playground, basketball court, and peaceful surroundings-all just minutes from Mountain View Corridor, Bangerter Highway, and the rapidly expanding Mountain View Village. You're within walking distance of the future SLCC and U of U campus, the RSL Academy, a new Lee's Marketplace, and a nearby park and trailhead just half a block away. Whether you're a first-time buyer or investor (yes, the HOA allows long-term rentals!), this home checks all the boxes. If you are interested in seller financing, the terms would need to be Purchase Price $345,000, Down Payment $155,000, Loan Amount $190,000, Interest Rate: 7.25%, Balloon Payment 2 years, Monthly Payment is $1685 (includes HOA and Property Taxes)
Contact an agent
Home facts
- Year built:2018
- Listing Id #:2094908
- Added:49 day(s) ago
- Updated:August 15, 2025 at 11:04 AM
Rooms and interior
- Bedrooms:3
- Total bathrooms:2
- Full bathrooms:2
- Living area:1,272 sq. ft.
Heating and cooling
- Cooling:Central Air
- Heating:Gas: Central
Structure and exterior
- Roof:Asphalt
- Year built:2018
- Building area:1,272 sq. ft.
- Lot area:0.01 Acres
Schools
- Middle school:South Hills
- Elementary school:Ridge View
Utilities
- Water:Culinary, Water Connected
- Sewer:Sewer Connected, Sewer: Connected, Sewer: Public
Finances and disclosures
- Price:$345,000
- Price per sq. ft.:$271.23
- Tax amount:$2,035
New listings near 14642 S Mckellen Dr #C303
- New
 $725,000Active3 beds 3 baths3,102 sq. ft.
$725,000Active3 beds 3 baths3,102 sq. ft.13878 S Birch Leaf Dr, Herriman, UT 84096
MLS# 2105270Listed by: COLDWELL BANKER REALTY (UNION HEIGHTS) - New
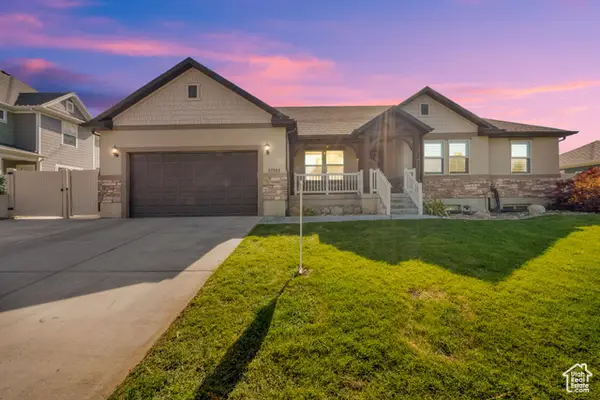 $695,000Active6 beds 5 baths3,550 sq. ft.
$695,000Active6 beds 5 baths3,550 sq. ft.12068 S Black Powder Dr, Herriman, UT 84096
MLS# 2105221Listed by: CENTURY 21 EVEREST - Open Sat, 12 to 3pmNew
 $949,000Active6 beds 6 baths5,940 sq. ft.
$949,000Active6 beds 6 baths5,940 sq. ft.12469 S Patriot Hill Way, Herriman, UT 84096
MLS# 2105228Listed by: KW SOUTH VALLEY KELLER WILLIAMS  $379,000Active3 beds 2 baths1,272 sq. ft.
$379,000Active3 beds 2 baths1,272 sq. ft.13547 S Hanley Ln #303, Herriman, UT 84096
MLS# 2094206Listed by: INNOVA REALTY INC- Open Fri, 12 to 5pmNew
 $542,900Active3 beds 3 baths2,545 sq. ft.
$542,900Active3 beds 3 baths2,545 sq. ft.5627 W Abbey Ln #27, Herriman, UT 84096
MLS# 2104372Listed by: UPT REAL ESTATE  $675,900Pending5 beds 3 baths3,258 sq. ft.
$675,900Pending5 beds 3 baths3,258 sq. ft.6592 W Roaring River Ln S #216, Herriman, UT 84096
MLS# 2105147Listed by: EDGE REALTY- New
 $718,020Active3 beds 3 baths3,322 sq. ft.
$718,020Active3 beds 3 baths3,322 sq. ft.6764 W Broadstem Way, Herriman, UT 84096
MLS# 2105158Listed by: IVORY HOMES, LTD - New
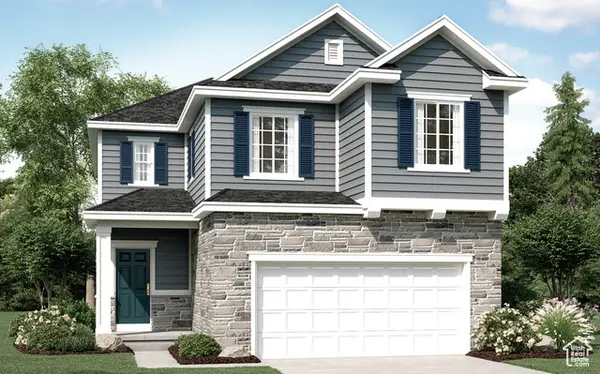 $656,348Active4 beds 3 baths3,123 sq. ft.
$656,348Active4 beds 3 baths3,123 sq. ft.12777 S Glacier Trail Ln #172, Herriman, UT 84096
MLS# 2105121Listed by: RICHMOND AMERICAN HOMES OF UTAH, INC - New
 $449,900Active4 beds 4 baths1,843 sq. ft.
$449,900Active4 beds 4 baths1,843 sq. ft.4219 W Millsite Park Ct, Riverton, UT 84096
MLS# 2105061Listed by: REALTY EXPERTS INC - New
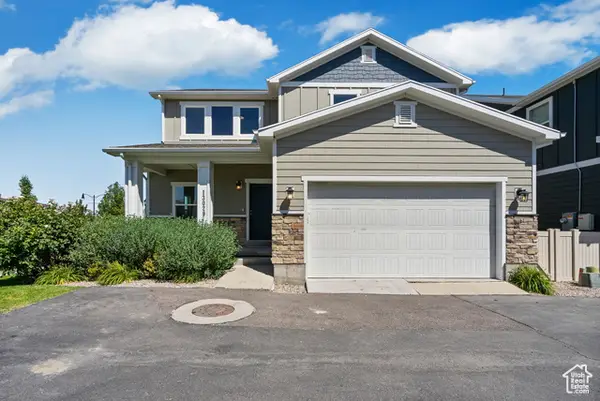 $569,900Active5 beds 4 baths3,095 sq. ft.
$569,900Active5 beds 4 baths3,095 sq. ft.13029 S Old Pine Ct W, Herriman, UT 84096
MLS# 2105012Listed by: EQUITY REAL ESTATE (RESULTS)
